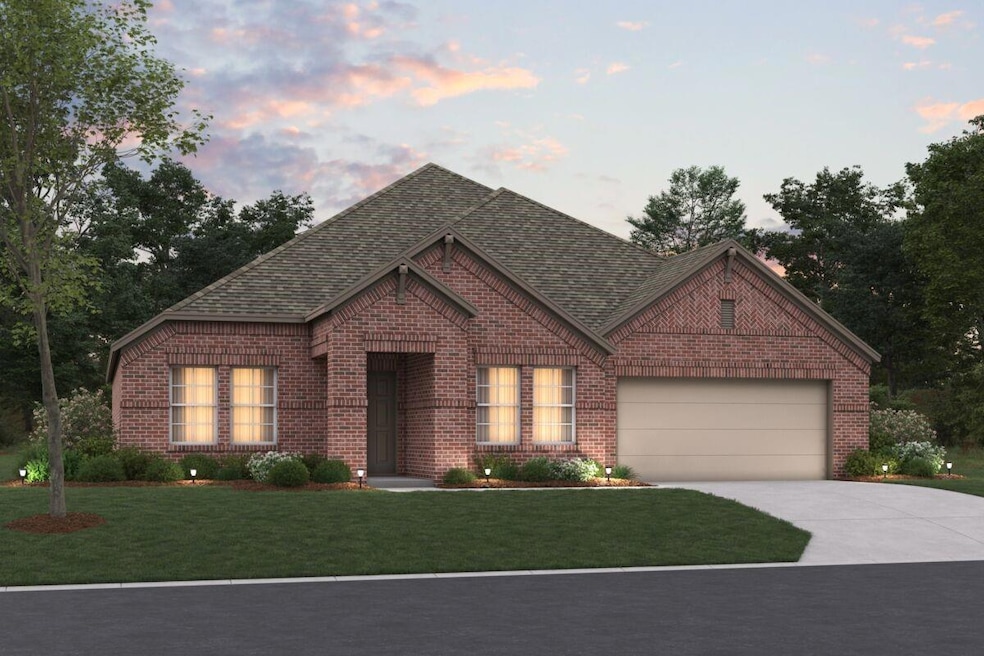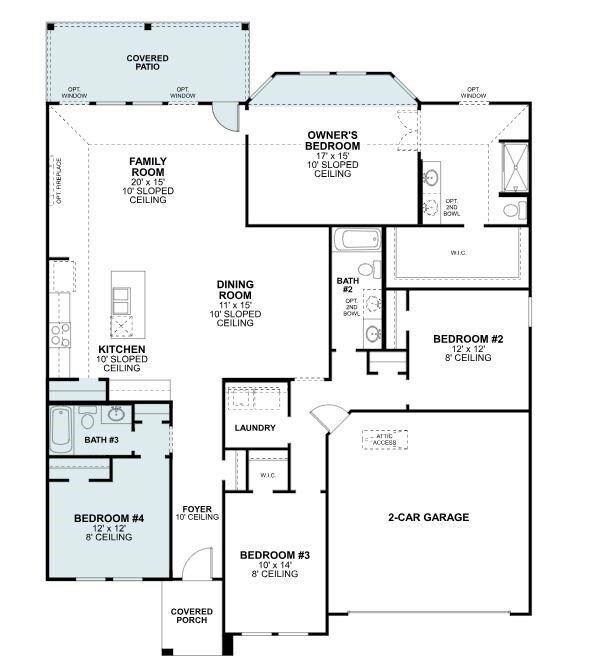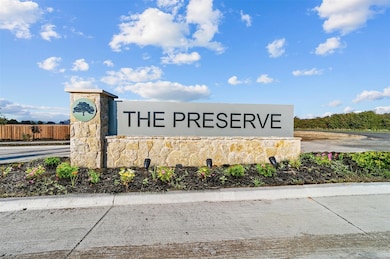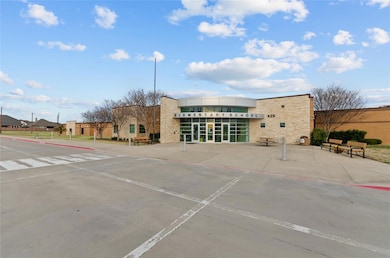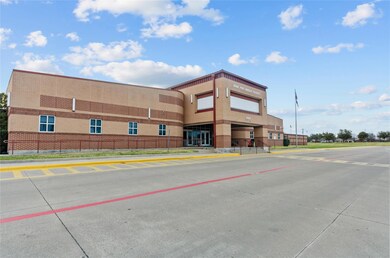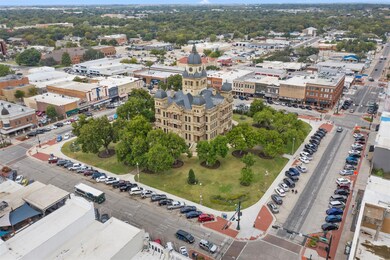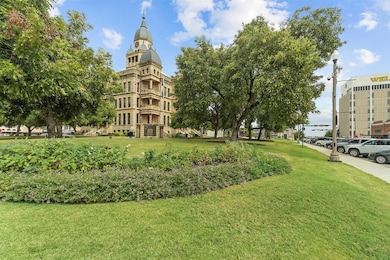
1003 Auburn Dr Justin, TX 76247
Justin NeighborhoodHighlights
- New Construction
- Traditional Architecture
- Private Yard
- Open Floorplan
- Granite Countertops
- Community Pool
About This Home
As of March 2025Built by M-I Homes. Discover your new-construction dream home located on an impressive homesite backing up to a picturesque community park. With 4 bedrooms, 3 bathrooms, and a spacious 3-car garage, this new home offers the perfect blend of modern design and comfort. Enjoy the best of single-story living and a beautiful blend of thoughtful finishes that bring this space to life.
As you step inside, you'll be greeted by an inviting open floorplan that seamlessly connects the living spaces, creating a welcoming atmosphere for gatherings and everyday living. A dark wood-look tile flooring adds warmth to the space and guides you through the main living spaces.
The spacious kitchen is a chef's dream, featuring sleek granite countertops, stainless steel appliances, and plenty of storage options for culinary enthusiasts.
The owner's bedroom offers a peaceful retreat with a a bay window and an en-suite bathroom that includes a walk-in shower with marble-inspired tile and a spacious double-bowl vanity. The additional 3 bedrooms are generously sized, perfect for family members or guests. Plus, with a 3-car garage, there's plenty of room for your vehicle's storage needs.
Step outside to discover a covered patio where you can relax and unwind while enjoying the fresh air. The outdoor space provides a great opportunity for al fresco dining or entertaining guests in a tranquil setting.
Don't miss out on the opportunity to make this lovely new home your own. Schedule a visit today and experience the comfort and convenience that 1003 Auburn Drive has to offer!
Home Details
Home Type
- Single Family
Est. Annual Taxes
- $1,241
Year Built
- Built in 2025 | New Construction
Lot Details
- 8,364 Sq Ft Lot
- Lot Dimensions are 70x120
- Stone Wall
- Wood Fence
- Brick Fence
- Landscaped
- Sprinkler System
- Few Trees
- Private Yard
HOA Fees
- $60 Monthly HOA Fees
Parking
- 3 Car Attached Garage
- Front Facing Garage
- Garage Door Opener
Home Design
- Traditional Architecture
- Brick Exterior Construction
- Slab Foundation
- Composition Roof
Interior Spaces
- 2,185 Sq Ft Home
- 1-Story Property
- Open Floorplan
- Ceiling Fan
- Decorative Lighting
- ENERGY STAR Qualified Windows
- Window Treatments
- Bay Window
Kitchen
- Gas Range
- Microwave
- Dishwasher
- Kitchen Island
- Granite Countertops
- Disposal
Flooring
- Carpet
- Ceramic Tile
Bedrooms and Bathrooms
- 4 Bedrooms
- Walk-In Closet
- 3 Full Bathrooms
- Low Flow Toliet
Laundry
- Laundry in Utility Room
- Full Size Washer or Dryer
- Washer and Electric Dryer Hookup
Home Security
- Carbon Monoxide Detectors
- Fire and Smoke Detector
Eco-Friendly Details
- Energy-Efficient Appliances
- Energy-Efficient HVAC
- Energy-Efficient Lighting
- Energy-Efficient Insulation
- Energy-Efficient Thermostat
Outdoor Features
- Covered patio or porch
- Rain Gutters
Schools
- Justin Elementary School
- Pike Middle School
- Northwest High School
Utilities
- Central Heating and Cooling System
- Vented Exhaust Fan
- Heating System Uses Natural Gas
- Underground Utilities
- Individual Gas Meter
- Tankless Water Heater
- Cable TV Available
Listing and Financial Details
- Legal Lot and Block 5 / 4
- Assessor Parcel Number R1026233
Community Details
Overview
- Association fees include full use of facilities, ground maintenance, management fees
- Cma Management HOA, Phone Number (972) 943-2848
- The Preserve Subdivision
- Mandatory home owners association
- Greenbelt
Amenities
- Community Mailbox
Recreation
- Community Playground
- Community Pool
- Park
- Jogging Path
Map
Home Values in the Area
Average Home Value in this Area
Property History
| Date | Event | Price | Change | Sq Ft Price |
|---|---|---|---|---|
| 03/14/2025 03/14/25 | Sold | -- | -- | -- |
| 02/10/2025 02/10/25 | Pending | -- | -- | -- |
| 02/05/2025 02/05/25 | Price Changed | $479,990 | -1.6% | $220 / Sq Ft |
| 02/03/2025 02/03/25 | Price Changed | $487,929 | +1.5% | $223 / Sq Ft |
| 12/13/2024 12/13/24 | For Sale | $480,929 | -- | $220 / Sq Ft |
Tax History
| Year | Tax Paid | Tax Assessment Tax Assessment Total Assessment is a certain percentage of the fair market value that is determined by local assessors to be the total taxable value of land and additions on the property. | Land | Improvement |
|---|---|---|---|---|
| 2024 | $1,241 | $65,093 | $65,093 | -- |
Mortgage History
| Date | Status | Loan Amount | Loan Type |
|---|---|---|---|
| Open | $333,750 | New Conventional |
Deed History
| Date | Type | Sale Price | Title Company |
|---|---|---|---|
| Special Warranty Deed | -- | None Listed On Document | |
| Special Warranty Deed | -- | None Listed On Document |
Similar Homes in Justin, TX
Source: North Texas Real Estate Information Systems (NTREIS)
MLS Number: 20797231
APN: R1026233
