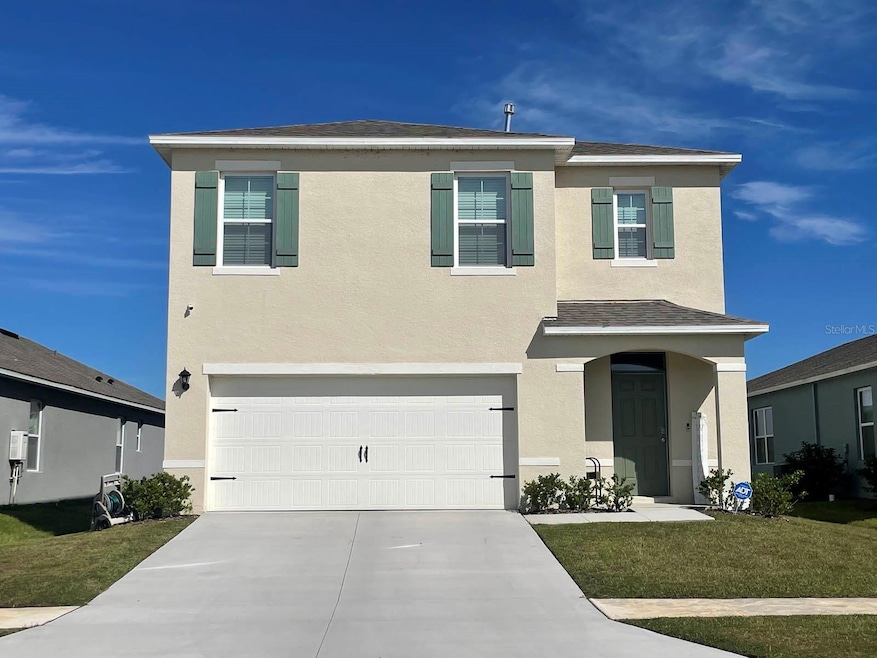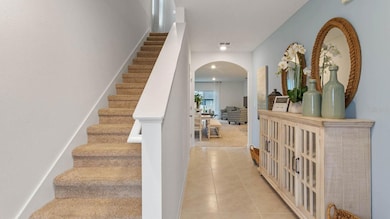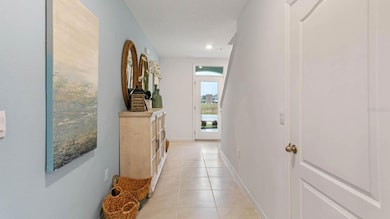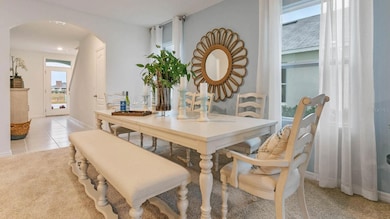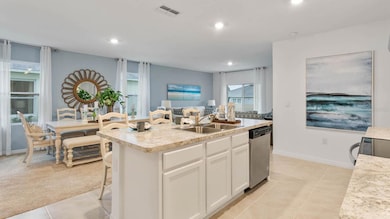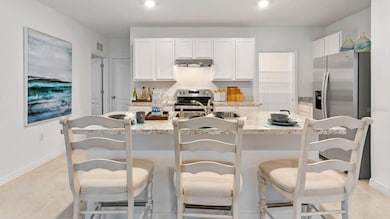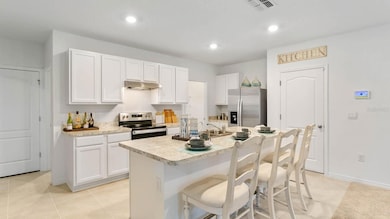
1003 Bear Hammock Dr Umatilla, FL 32784
Estimated payment $2,121/month
Highlights
- Under Construction
- Loft
- 2 Car Attached Garage
- Open Floorplan
- Solid Surface Countertops
- Closet Cabinetry
About This Home
Under Construction. The Robie is a two-story floorplan featured in Magnolia Pointe in Umatilla, Florida. With 2 exteriors to choose from, the Robie is sure to turn heads.
Inside this inviting 5-bedroom, 3-bathroom home, you’ll find 2,447 square feet of comfortable living. This impressive all concrete block construction, two-story plan features a versatile floorplan to fit your needs. A spacious open-concept first floor which includes a well-appointed kitchen with sleek stainless-steel appliances overlooking the living and dining area. Just off the living room you will find the singular downstairs bedroom and full bathroom.
As you move upstairs you are greeted with a spacious living and foyer space to utilize for work or play. The primary bedroom one is located just off the loft space and features a spacious walk-in closet as well as ensuite bathroom with double vanity and all the space you need to get ready in the morning. Three additional bedrooms share a second upstairs bathroom and linen closet for extra storage. Your laundry room is located on the second floor as well as extra storage closets.
Like all homes in Magnolia Pointe, the Robie includes smart home technology, which allows you to control your home anytime with your smart device while near or away.
Contact us today and find your home at Magnolia Pointe.
*Photos are of similar model but not that of the exact house. Pictures, photographs, colors, features, and sizes are for illustration purposes only and will vary from the homes as built. Home and community information including pricing, included features, terms, availability, and amenities are subject to change and prior sale at any time without notice or obligation. Please note that no representations or warranties are made regarding school districts or school assignments; you should conduct your own investigation regarding current and future schools and school boundaries. *
Home Details
Home Type
- Single Family
Est. Annual Taxes
- $1,182
Year Built
- Built in 2024 | Under Construction
Lot Details
- 4,356 Sq Ft Lot
- North Facing Home
- Native Plants
- Level Lot
- Irrigation
HOA Fees
- $54 Monthly HOA Fees
Parking
- 2 Car Attached Garage
Home Design
- Home is estimated to be completed on 1/22/25
- Bi-Level Home
- Slab Foundation
- Shingle Roof
- Block Exterior
- Stucco
Interior Spaces
- 2,447 Sq Ft Home
- Open Floorplan
- Living Room
- Dining Room
- Loft
- Laundry Room
Kitchen
- Range
- Microwave
- Dishwasher
- Solid Surface Countertops
- Disposal
Flooring
- Carpet
- Concrete
- Ceramic Tile
Bedrooms and Bathrooms
- 5 Bedrooms
- Closet Cabinetry
- Walk-In Closet
- 3 Full Bathrooms
Eco-Friendly Details
- Energy-Efficient HVAC
- Energy-Efficient Insulation
- Energy-Efficient Thermostat
- Air Filters MERV Rating 10+
Schools
- Umatilla Elementary School
- Umatilla Middle School
- Umatilla High School
Utilities
- Central Heating and Cooling System
- Thermostat
- Underground Utilities
- Electric Water Heater
- Phone Available
- Cable TV Available
Community Details
- Access Residential Management/Erin Poirier Association, Phone Number (407) 480-4200
- Visit Association Website
- Built by DR HORTON
- Magnolia Pointe Subdivision, Robie Floorplan
- The community has rules related to deed restrictions
Listing and Financial Details
- Home warranty included in the sale of the property
- Visit Down Payment Resource Website
- Legal Lot and Block 53 / 0010
- Assessor Parcel Number 24-18-26-0010-000-05300
Map
Home Values in the Area
Average Home Value in this Area
Tax History
| Year | Tax Paid | Tax Assessment Tax Assessment Total Assessment is a certain percentage of the fair market value that is determined by local assessors to be the total taxable value of land and additions on the property. | Land | Improvement |
|---|---|---|---|---|
| 2025 | -- | $35,000 | $35,000 | -- |
| 2024 | -- | $60,000 | $60,000 | -- |
Property History
| Date | Event | Price | Change | Sq Ft Price |
|---|---|---|---|---|
| 03/23/2025 03/23/25 | Pending | -- | -- | -- |
| 03/13/2025 03/13/25 | Price Changed | $352,600 | -8.3% | $144 / Sq Ft |
| 03/13/2025 03/13/25 | Price Changed | $384,600 | -3.0% | $157 / Sq Ft |
| 02/24/2025 02/24/25 | Price Changed | $396,600 | +8.8% | $162 / Sq Ft |
| 02/24/2025 02/24/25 | For Sale | $364,600 | 0.0% | $149 / Sq Ft |
| 02/02/2025 02/02/25 | Pending | -- | -- | -- |
| 01/31/2025 01/31/25 | Price Changed | $364,600 | -2.7% | $149 / Sq Ft |
| 01/17/2025 01/17/25 | Price Changed | $374,600 | -1.8% | $153 / Sq Ft |
| 01/09/2025 01/09/25 | Price Changed | $381,600 | +0.2% | $156 / Sq Ft |
| 01/08/2025 01/08/25 | Price Changed | $380,990 | -1.6% | $156 / Sq Ft |
| 12/31/2024 12/31/24 | Price Changed | $386,990 | +2.4% | $158 / Sq Ft |
| 10/28/2024 10/28/24 | For Sale | $377,990 | -- | $154 / Sq Ft |
Deed History
| Date | Type | Sale Price | Title Company |
|---|---|---|---|
| Special Warranty Deed | $3,484,378 | Dhi Title Of Florida |
Similar Homes in Umatilla, FL
Source: Stellar MLS
MLS Number: O6252759
APN: 24-18-26-0010-000-05300
- 959 Bear Hammock Dr
- 988 Bear Hammock Dr
- 40430 Le Grande St
- 0 SE 175th Unit MFROM698691
- 40610 Babb Rd
- 17355 SE 260th Avenue Rd
- 0 Keene Rd
- 0 Peru Rd Unit MFRO6170333
- 13718 County Road 450
- 0 SE 284th Ct Unit MFRT3515757
- 16600 Cleveland Ln
- 17296 SE 260th Avenue Rd
- 15820 Wilson Parrish Rd
- 0 County Road 450 Unit MFRO6235694
- 590 Crescent St
- 39645 Turek Ln
- 0 SE 180th Street Rd
- 0 W Lake Yale Rd Unit MFRT3495865
- 0 Lake St Unit MFRO6170377
- 41235 Silver Dr
