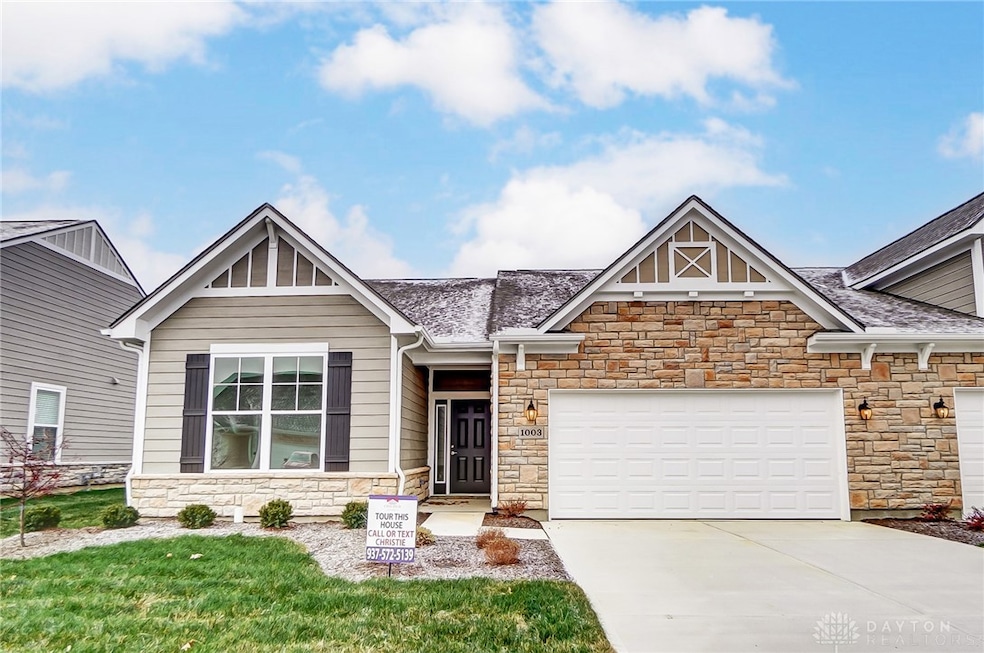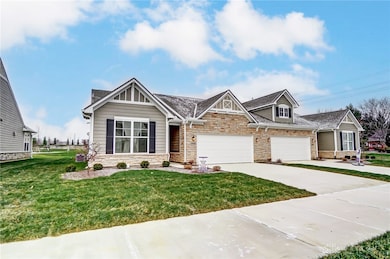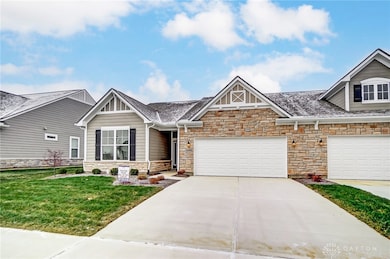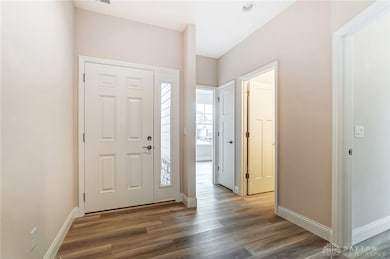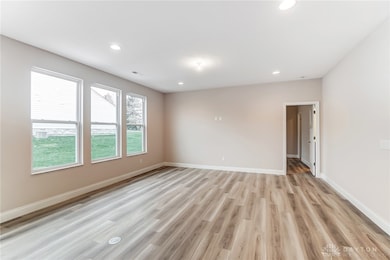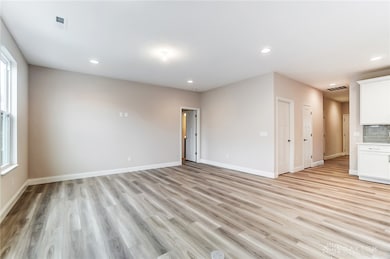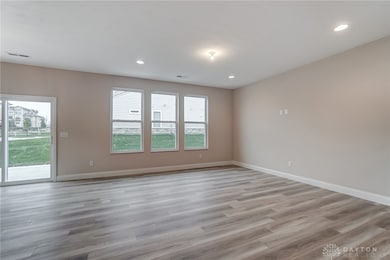
1003 Belfast Dr Sugarcreek Township, OH 45440
Estimated payment $2,510/month
Highlights
- New Construction
- Quartz Countertops
- Patio
- Bell Creek Intermediate School Rated A-
- Walk-In Closet
- Bathroom on Main Level
About This Home
LOCATION LOCATION LOCATION! This home is situated at the Cornerstone of Centerville anchored by Costco, Cabela's, and Kroger along with a spa, nail salon, restaurants, a hotel, a park, walking trails and so much more! Welcome to Cornerstone Villas! This brand-new, low-maintenance patio home offers the perfect combination of modern living and comfort. With 1,412 square feet of beautifully designed space, this home features 3 spacious bedrooms and 2 full bathrooms.
The heart of the home is the open-concept kitchen that seamlessly flows into the large great room— perfect for relaxation and entertaining. The kitchen is equipped with sleek stainless steel Samsung appliances, including a dishwasher, range, and microwave.
Designed with privacy in mind, the master suite is thoughtfully situated at the back of the home, while the two additional bedrooms are located at the front. The master bathroom boasts a large, tiled shower that reaches the ceiling, creating a luxurious retreat.
You'll also appreciate the extra storage space in the garage, making it easy to keep everything organized. Enjoy the ease of maintenance and the benefits of a brand-new home at Cornerstone Villas!
Property Details
Home Type
- Multi-Family
Est. Annual Taxes
- $1,621
Year Built
- New Construction
Lot Details
- 5,667 Sq Ft Lot
- Lot Dimensions are 115x52
HOA Fees
- $199 Monthly HOA Fees
Parking
- 2 Car Garage
Home Design
- Property Attached
- Slab Foundation
- Wood Siding
- Stone
Interior Spaces
- 1-Story Property
- Insulated Windows
- Fire and Smoke Detector
Kitchen
- Range
- Microwave
- Dishwasher
- Kitchen Island
- Quartz Countertops
Bedrooms and Bathrooms
- 3 Bedrooms
- Walk-In Closet
- Bathroom on Main Level
- 2 Full Bathrooms
Outdoor Features
- Patio
Utilities
- Central Air
- Heating System Uses Natural Gas
Community Details
- Association fees include management, ground maintenance, maintenance structure, snow removal
- Oberer Association, Phone Number (937) 241-6607
- Cornerstone Subdivision, Willow Floorplan
Listing and Financial Details
- Property Available on 12/5/24
- Home warranty included in the sale of the property
- Assessor Parcel Number L49000100010007600
Map
Home Values in the Area
Average Home Value in this Area
Tax History
| Year | Tax Paid | Tax Assessment Tax Assessment Total Assessment is a certain percentage of the fair market value that is determined by local assessors to be the total taxable value of land and additions on the property. | Land | Improvement |
|---|---|---|---|---|
| 2024 | $1,621 | $22,810 | $22,810 | $0 |
| 2023 | $1,621 | $22,810 | $22,810 | $0 |
| 2022 | $1,889 | $22,810 | $22,810 | $0 |
| 2021 | $0 | $0 | $0 | $0 |
Property History
| Date | Event | Price | Change | Sq Ft Price |
|---|---|---|---|---|
| 12/06/2024 12/06/24 | For Sale | $389,900 | -- | -- |
Similar Home in Sugarcreek Township, OH
Source: Dayton REALTORS®
MLS Number: 924929
APN: L49-0001-0001-0-0076-00
- 4600 Brown Rd
- 4928 Bonnie Rd
- 3243 Montpelier Dr
- 3032 Coker Dr
- 1002 Belfast Dr
- 5142 Glenmina Dr
- 4480 James Madison Trail
- 5044 Dobbs Dr
- 3130 Sandywood Dr
- 1422 Possum Run Ct
- 5336 Oakbrooke Dr
- 5650 Oak Valley Rd
- 3986 Oak Creek Dr
- 4555 Irelan St
- 5675 Oak Valley Rd
- 1426 Sand Stone Ct
- 5070 Pepperwell Cir
- 5076 Pepperwell Cir
- 4231 Sunbeam Ave
- 539 Bellasera Dr
