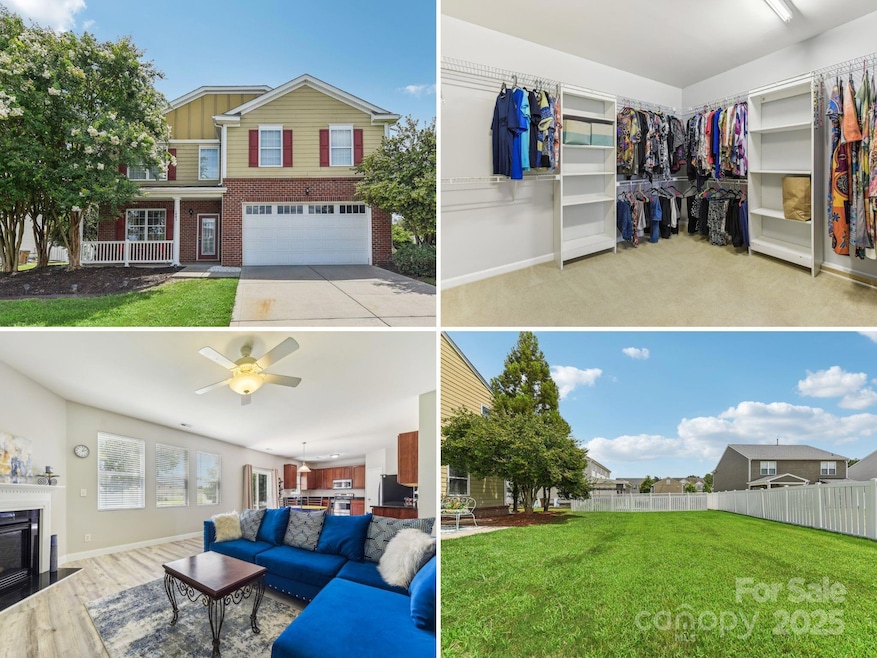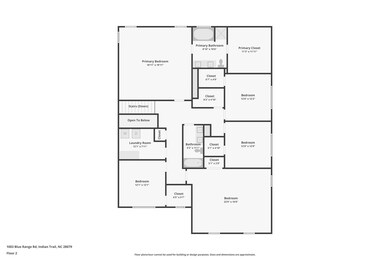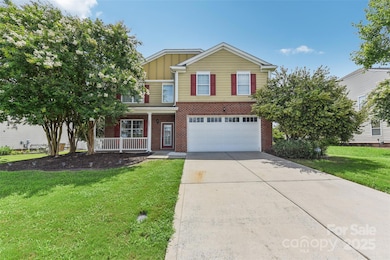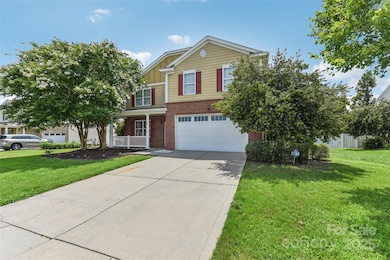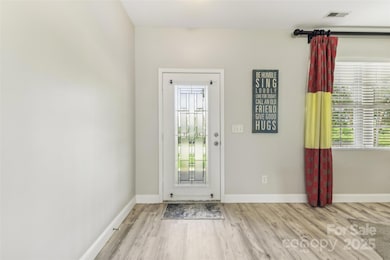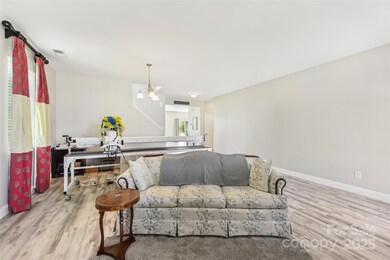
1003 Blue Range Rd Indian Trail, NC 28079
Highlights
- Open Floorplan
- Covered patio or porch
- 2 Car Attached Garage
- Poplin Elementary School Rated A
- Fireplace
- Walk-In Closet
About This Home
As of April 2025Motivated seller, bring all offers! Seller providing 1 year home warranty to buyer! This spacious 4-bedroom, 2.5-bath home with over 3,600 square feet offers plenty of room to grow, entertain, and relax. The open floor plan creates a warm and inviting atmosphere, with a large kitchen featuring ample counter space for cooking, baking, and gathering. The cozy living room is perfect for movie nights or quiet evenings at home. On the first floor, enjoy a spacious flex room, which can be used as an office or even an additional bedroom. Upstairs, the oversized primary suite provides a private retreat with endless possibilities. There's even an oversized bonus room - media room, game room, playroom, bedroom, whatever you need! Enjoy fantastic community amenities, including a pool, playground, little free library, and sports field. Don’t miss this opportunity—schedule your showing today!
Last Agent to Sell the Property
Real Broker, LLC Brokerage Phone: 330-301-0687 License #315061

Last Buyer's Agent
Non Member
Canopy Administration
Home Details
Home Type
- Single Family
Est. Annual Taxes
- $2,830
Year Built
- Built in 2007
HOA Fees
- $50 Monthly HOA Fees
Parking
- 2 Car Attached Garage
Home Design
- Slab Foundation
Interior Spaces
- 2-Story Property
- Open Floorplan
- Ceiling Fan
- Fireplace
- Pull Down Stairs to Attic
Kitchen
- Electric Range
- Microwave
- Dishwasher
- Disposal
Bedrooms and Bathrooms
- 4 Bedrooms
- Walk-In Closet
Laundry
- Dryer
- Washer
Schools
- Poplin Elementary School
- Porter Ridge Middle School
- Porter Ridge High School
Utilities
- Central Heating and Cooling System
- Heating System Uses Natural Gas
- Cable TV Available
Additional Features
- Covered patio or porch
- Property is zoned AP6
Community Details
- Cams Association
- Built by Centex
- Fieldstone Farm Subdivision, Dorchester Floorplan
- Mandatory home owners association
Listing and Financial Details
- Assessor Parcel Number 07-003-032
Map
Home Values in the Area
Average Home Value in this Area
Property History
| Date | Event | Price | Change | Sq Ft Price |
|---|---|---|---|---|
| 04/09/2025 04/09/25 | Sold | $500,000 | -5.7% | $137 / Sq Ft |
| 03/10/2025 03/10/25 | Pending | -- | -- | -- |
| 02/12/2025 02/12/25 | Price Changed | $530,000 | -1.4% | $146 / Sq Ft |
| 12/31/2024 12/31/24 | For Sale | $537,500 | 0.0% | $148 / Sq Ft |
| 05/07/2019 05/07/19 | Rented | $1,750 | 0.0% | -- |
| 03/21/2019 03/21/19 | For Rent | $1,750 | +9.4% | -- |
| 09/14/2015 09/14/15 | Rented | $1,600 | 0.0% | -- |
| 09/08/2015 09/08/15 | Under Contract | -- | -- | -- |
| 08/27/2015 08/27/15 | For Rent | $1,600 | -- | -- |
Tax History
| Year | Tax Paid | Tax Assessment Tax Assessment Total Assessment is a certain percentage of the fair market value that is determined by local assessors to be the total taxable value of land and additions on the property. | Land | Improvement |
|---|---|---|---|---|
| 2024 | $2,830 | $336,900 | $54,000 | $282,900 |
| 2023 | $2,806 | $336,900 | $54,000 | $282,900 |
| 2022 | $2,806 | $336,900 | $54,000 | $282,900 |
| 2021 | $2,806 | $336,900 | $54,000 | $282,900 |
| 2020 | $1,866 | $239,300 | $34,000 | $205,300 |
| 2019 | $2,362 | $239,300 | $34,000 | $205,300 |
| 2018 | $1,866 | $239,300 | $34,000 | $205,300 |
| 2017 | $2,485 | $239,300 | $34,000 | $205,300 |
| 2016 | $2,435 | $239,300 | $34,000 | $205,300 |
| 2015 | $1,981 | $239,300 | $34,000 | $205,300 |
| 2014 | -- | $276,450 | $37,500 | $238,950 |
Mortgage History
| Date | Status | Loan Amount | Loan Type |
|---|---|---|---|
| Open | $475,000 | New Conventional | |
| Closed | $475,000 | New Conventional | |
| Previous Owner | $420,000 | New Conventional | |
| Previous Owner | $230,000 | New Conventional | |
| Previous Owner | $160,000 | New Conventional |
Deed History
| Date | Type | Sale Price | Title Company |
|---|---|---|---|
| Warranty Deed | $500,000 | None Listed On Document | |
| Warranty Deed | $500,000 | None Listed On Document | |
| Special Warranty Deed | $200,000 | None Available |
Similar Homes in Indian Trail, NC
Source: Canopy MLS (Canopy Realtor® Association)
MLS Number: 4210039
APN: 07-003-032
- 4008 Houndscroft Rd
- 1009 Dawn Light Rd
- 2024 Houndscroft Rd
- 1800 Price Rd
- 1014 Merganser Way
- 2048 Harlequin Dr
- 2019 Canvasback Way
- 2052 Harlequin Dr
- 1023 Merganser Way
- 2056 Harlequin Dr
- 2023 Canvasback Way
- 1002 Merganser Way
- 1005 Merganser Way
- 1010 Merganser Way
- 2015 Canvasback Way
- 1022 Merganser Way
- 1037 Merganser Way
- 1049 Merganser Way
- 2002 Potomac Rd
- 1033 Merganser Way
