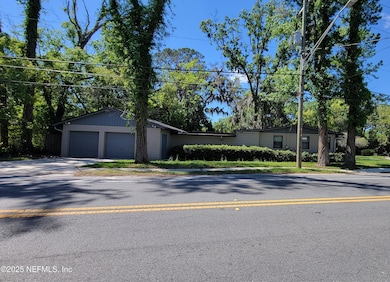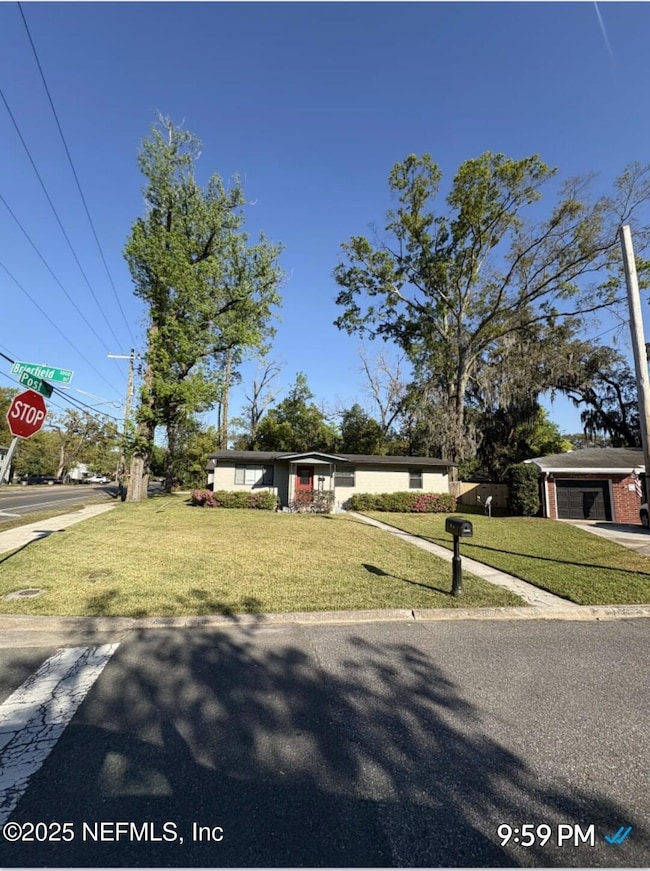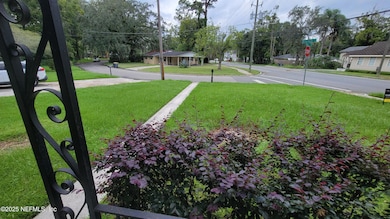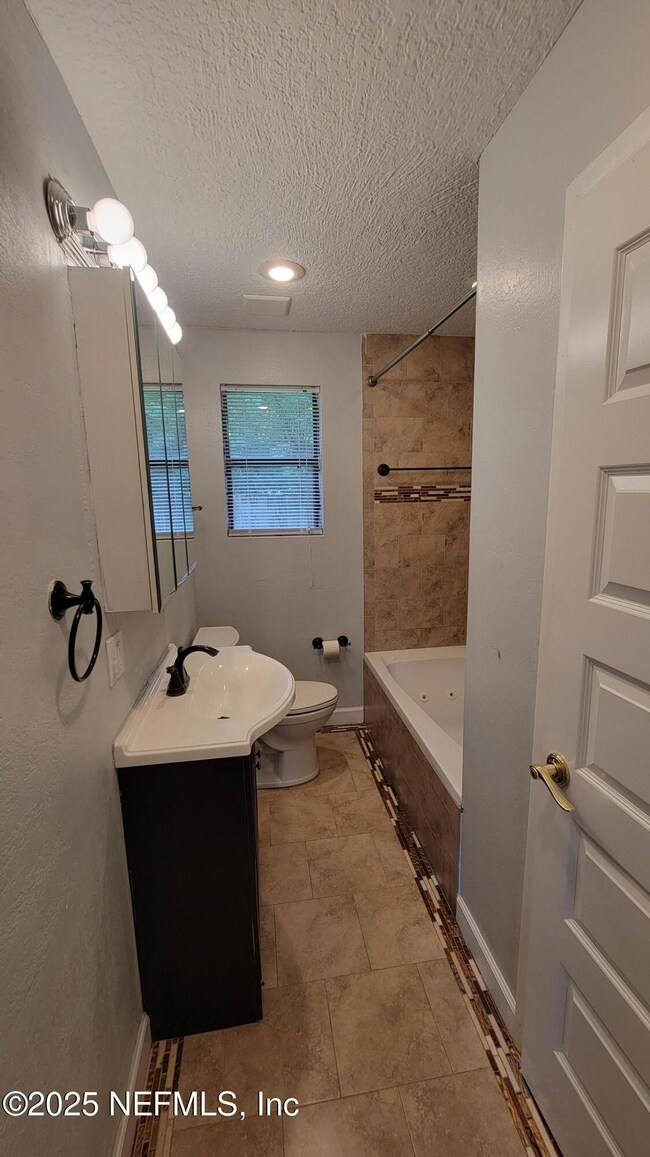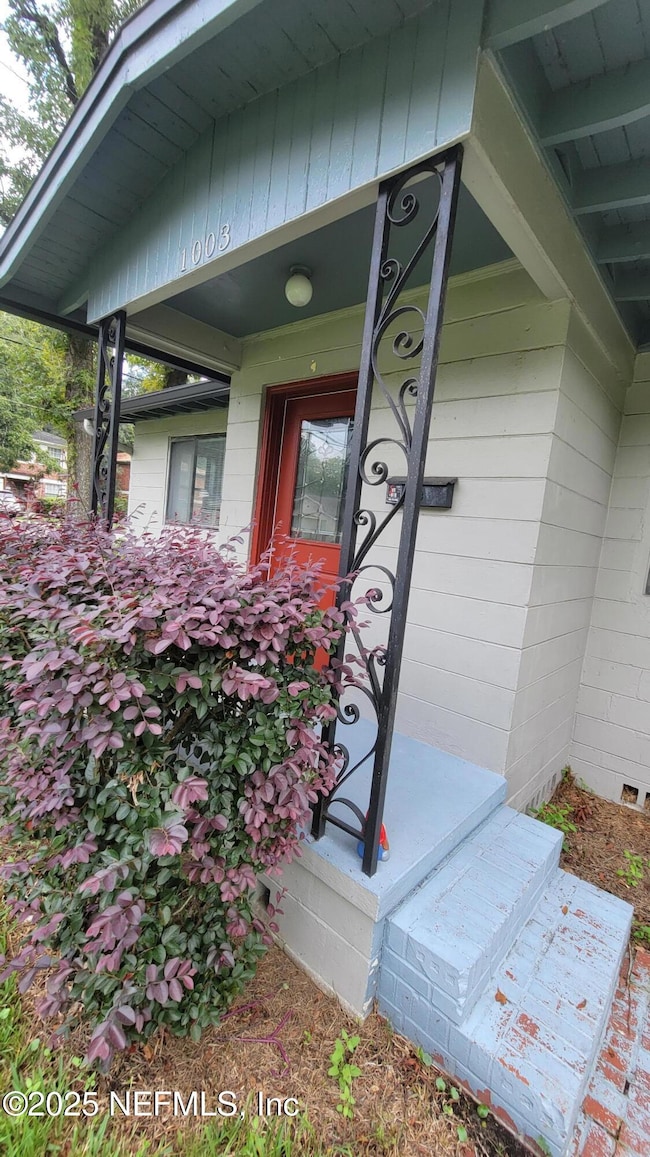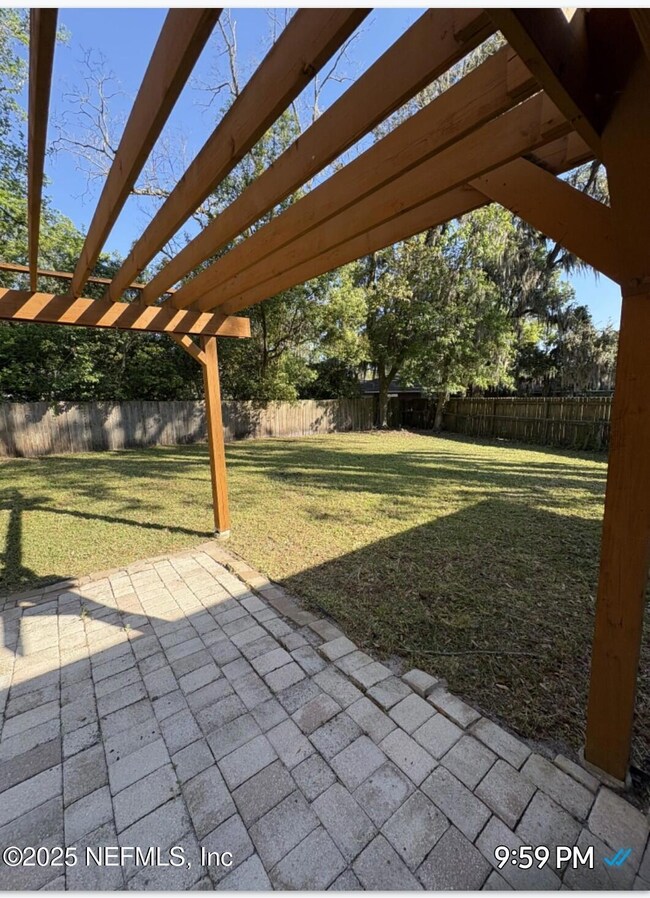
1003 Brierfield Dr Jacksonville, FL 32205
Murray Hill NeighborhoodEstimated payment $2,354/month
Highlights
- Open Floorplan
- No HOA
- Brick or Stone Veneer
- Contemporary Architecture
- Eat-In Kitchen
- 2-minute walk to Cameron Park
About This Home
SINGLE FAMILY HOME WITH BUYERS ASST
From 5 points west on Park, right on McDuff, left on Post to Brierfield. 3 bed 2 bath, large remodeled home. Seller offering Buyers assist for Down pmt, points or repairs on full price offer. Large home ready for move in, minutes from Avondale, 5 Points and Park and King areas. 15 Minutes from NAS. Fenced large back yard, open floor plan for living room kitchen, all appliances included. 2 car garage to walk right into your new home. has a large game room for office or guest room. Seller motivated.
Home Details
Home Type
- Single Family
Est. Annual Taxes
- $4,822
Year Built
- Built in 1952 | Remodeled
Lot Details
- 9,583 Sq Ft Lot
- Wood Fence
- Back Yard Fenced
Parking
- 2 Car Garage
Home Design
- Contemporary Architecture
- Brick or Stone Veneer
- Shingle Roof
- Membrane Roofing
Interior Spaces
- 1,704 Sq Ft Home
- 1-Story Property
- Open Floorplan
- Ceiling Fan
- Tile Flooring
- Fire and Smoke Detector
- Dryer
Kitchen
- Eat-In Kitchen
- Breakfast Bar
- Electric Oven
Bedrooms and Bathrooms
- 3 Bedrooms
- 2 Full Bathrooms
Outdoor Features
- Patio
Utilities
- Central Heating and Cooling System
- 200+ Amp Service
Community Details
- No Home Owners Association
- Murray Hill Heights Subdivision
Listing and Financial Details
- Assessor Parcel Number 0791510000
Map
Home Values in the Area
Average Home Value in this Area
Tax History
| Year | Tax Paid | Tax Assessment Tax Assessment Total Assessment is a certain percentage of the fair market value that is determined by local assessors to be the total taxable value of land and additions on the property. | Land | Improvement |
|---|---|---|---|---|
| 2024 | $4,822 | $277,316 | $98,400 | $178,916 |
| 2023 | $4,564 | $273,569 | $98,400 | $175,169 |
| 2022 | $3,941 | $249,525 | $82,656 | $166,869 |
| 2021 | $3,465 | $185,901 | $51,168 | $134,733 |
| 2020 | $3,315 | $176,220 | $51,168 | $125,052 |
| 2019 | $2,083 | $146,133 | $0 | $0 |
| 2018 | $2,053 | $143,409 | $35,424 | $107,985 |
| 2017 | $212 | $92,581 | $0 | $0 |
| 2016 | $212 | $90,677 | $0 | $0 |
| 2015 | $212 | $90,047 | $0 | $0 |
| 2014 | $212 | $89,333 | $0 | $0 |
Property History
| Date | Event | Price | Change | Sq Ft Price |
|---|---|---|---|---|
| 04/11/2025 04/11/25 | For Sale | $349,900 | 0.0% | $205 / Sq Ft |
| 12/25/2023 12/25/23 | Off Market | $1,875 | -- | -- |
| 12/25/2023 12/25/23 | Off Market | $1,800 | -- | -- |
| 12/17/2023 12/17/23 | Off Market | $58,000 | -- | -- |
| 12/17/2023 12/17/23 | Off Market | $1,875 | -- | -- |
| 12/17/2023 12/17/23 | Off Market | $1,800 | -- | -- |
| 01/30/2023 01/30/23 | Rented | $1,875 | -6.0% | -- |
| 01/26/2023 01/26/23 | Under Contract | -- | -- | -- |
| 01/12/2023 01/12/23 | For Rent | $1,995 | +10.8% | -- |
| 10/04/2021 10/04/21 | Rented | $1,800 | -1.4% | -- |
| 09/28/2021 09/28/21 | Under Contract | -- | -- | -- |
| 09/04/2021 09/04/21 | For Rent | $1,825 | 0.0% | -- |
| 08/30/2017 08/30/17 | Sold | $58,000 | -47.3% | $35 / Sq Ft |
| 06/08/2017 06/08/17 | Pending | -- | -- | -- |
| 03/16/2017 03/16/17 | For Sale | $110,000 | -- | $67 / Sq Ft |
Deed History
| Date | Type | Sale Price | Title Company |
|---|---|---|---|
| Interfamily Deed Transfer | -- | Attorney | |
| Warranty Deed | $58,000 | Attorney | |
| Interfamily Deed Transfer | -- | None Available | |
| Warranty Deed | $150,000 | Omni Title Group Llc | |
| Interfamily Deed Transfer | -- | Attorney | |
| Interfamily Deed Transfer | $100 | -- | |
| Deed | -- | All Florida Title Services I | |
| Warranty Deed | $100 | -- |
Mortgage History
| Date | Status | Loan Amount | Loan Type |
|---|---|---|---|
| Open | $162,000 | New Conventional | |
| Closed | $166,400 | New Conventional | |
| Previous Owner | $159,884 | FHA | |
| Previous Owner | $159,993 | FHA | |
| Previous Owner | $157,629 | Stand Alone Refi Refinance Of Original Loan | |
| Previous Owner | $120,000 | Purchase Money Mortgage | |
| Previous Owner | $22,500 | Stand Alone Second |
Similar Homes in Jacksonville, FL
Source: realMLS (Northeast Florida Multiple Listing Service)
MLS Number: 2081379
APN: 079151-0000
- 1003 Brierfield Dr
- 1007 Brierfield Dr
- 3323 Post St
- 3248 Plum St
- 3153 Post St
- 3317 Post St
- 3303 Plum St
- 3212 Green St
- 3322 Plum St
- 3123 College St
- 3230 Mayflower St
- 1051 Fairwood Ln W
- 1024 Nelson St
- 3512 College St
- 3336 Myra St
- 3313 Myra St
- 3047 Post St
- 1035 Congleton Terrace
- 1045 Congleton Terrace
- 3239 Dellwood Ave

