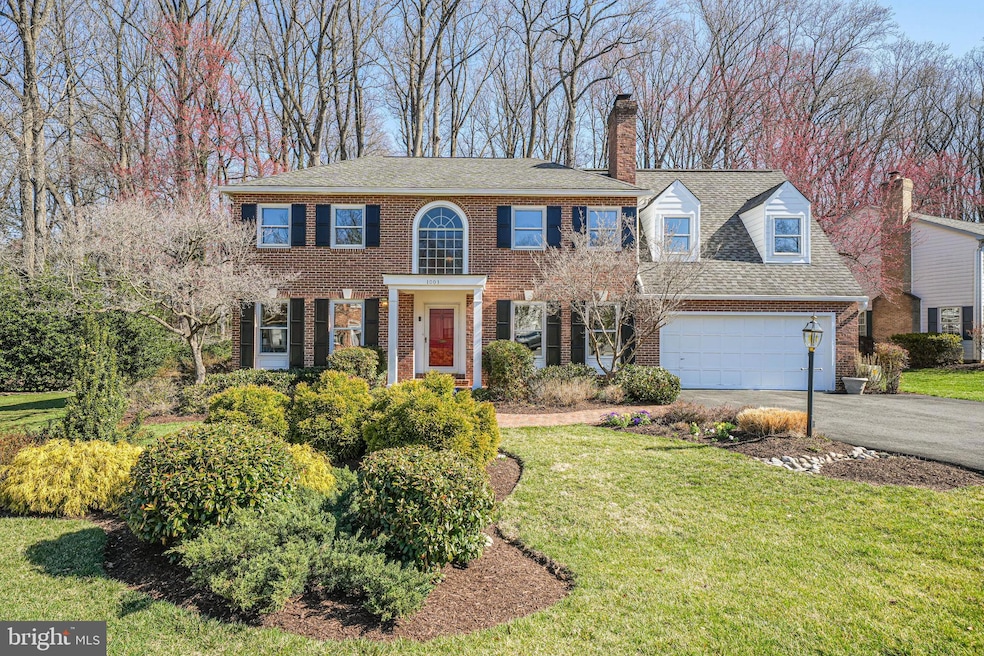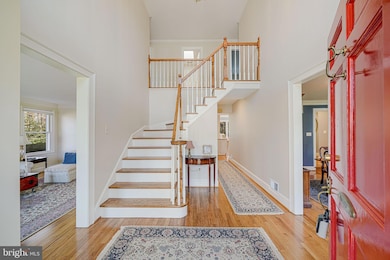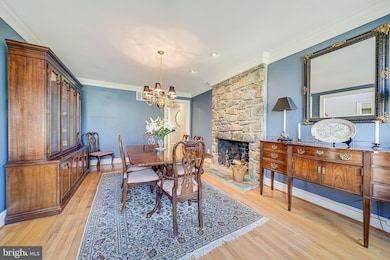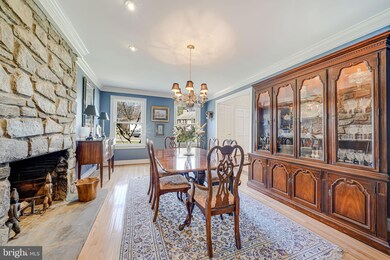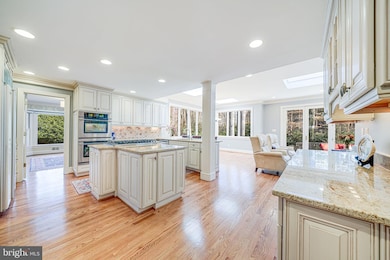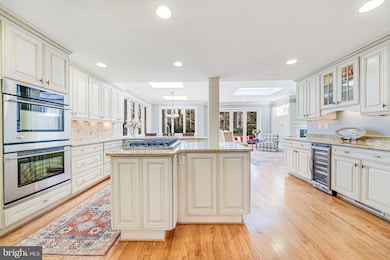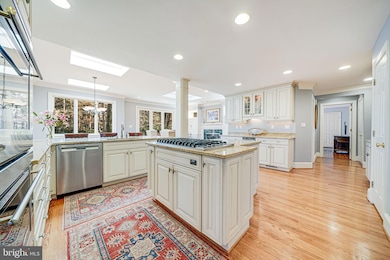
1003 Broad Branch Ct McLean, VA 22101
Highlights
- Gourmet Kitchen
- View of Trees or Woods
- Recreation Room
- Churchill Road Elementary School Rated A
- Colonial Architecture
- Two Story Ceilings
About This Home
As of April 2025Wow, price reduced by $100,000! Nestled on a lush 1/3-acre lot backing to serene woodlands, A seamless blend of classic charm and modern luxury, this five-bedroom, five-and-a-half-bath home welcomes you with sunlit interiors, soaring ceilings, and masterfully crafted details throughout.
At the heart of the home, a chef’s kitchen takes center stage, completely reimagined with a grand island, a six-burner Viking cooktop with downdraft ventilation, double stainless steel wall ovens, a Sub-Zero refrigerator, and a wine refrigerator. Designed for both functionality and elegance, the kitchen flows into the Great Room and Breakfast Room, creating a warm and inviting space for entertaining and everyday living.
Three wood-burning fireplaces, including a stunning stone hearth in the dining room, set the stage for cozy gatherings, holiday celebrations, and intimate evenings by the fire. The formal living room, adjoined by an office through pocket doors, provides an ideal balance of sophistication and comfort. A guest suite or second office, a stylishly updated powder room, and a well-appointed laundry area complete the main level.
Ascend the graceful two-story foyer to discover the private upper-level. The primary suite features a wood-burning fireplace, built-in bookcases, and an expansive sitting area—the perfect place to unwind. The primary bath experience is elevated with his-and-hers en-suite baths, ensuring both privacy and indulgence.
A second bedroom offers a charming window seat book nook framed by custom built-ins, along with a marble-appointed en-suite bath with a walk-in shower. Two additional bedrooms share another thoughtfully updated full bath.
The fully finished lower level is a versatile space designed for relaxation and entertainment, complete with a wet bar, full bath, and a bonus room—ideal for a home gym, media room, or guest quarters.
Step outside to your own secluded sanctuary, where a stone patio unfolds into picturesque woodland views. Mature landscaping and thoughtfully designed hardscaping create a breathtaking seasonal symphony of color, with perennials blooming from spring through fall.
Beyond its beauty, this home is outfitted with state-of-the-art features, including a backup Generac 16 kW natural gas generator, a premium “Radiant Life” whole-house water purification system, and a wireless MYQ garage remote system.
Perfectly positioned one mile inside the Capital Beltway, this home offers unmatched accessibility to great Fairfax County schools (Langley HS, Cooper MS, and Churchill Road Elementary), a walking path to McLean Central Park with its new new bandstand, the public library, restaurants, and the McLean Community Center..
And with Dulles International Airport just 13 miles away, Reagan National Airport 12 miles away, and downtown Georgetown only six miles from your doorstep, the best of the D.C. metro area is effortlessly within reach.
This is a home where every moment is designed to be enjoyed. Owner is licensed realtor.
Home Details
Home Type
- Single Family
Est. Annual Taxes
- $19,792
Year Built
- Built in 1978 | Remodeled in 2008
Lot Details
- 0.31 Acre Lot
- Cul-De-Sac
- South Facing Home
- Landscaped
- Extensive Hardscape
- Level Lot
- Backs to Trees or Woods
- Side Yard
- Property is in excellent condition
- Property is zoned 131
HOA Fees
- $33 Monthly HOA Fees
Parking
- 2 Car Direct Access Garage
- 3 Driveway Spaces
- Front Facing Garage
- Garage Door Opener
Property Views
- Woods
- Garden
Home Design
- Colonial Architecture
- Brick Exterior Construction
- Poured Concrete
- Architectural Shingle Roof
- Concrete Perimeter Foundation
- HardiePlank Type
Interior Spaces
- Property has 3 Levels
- Wet Bar
- Built-In Features
- Bar
- Chair Railings
- Crown Molding
- Two Story Ceilings
- Skylights
- Recessed Lighting
- 3 Fireplaces
- Fireplace With Glass Doors
- Screen For Fireplace
- Marble Fireplace
- Fireplace Mantel
- Double Pane Windows
- Insulated Windows
- Double Hung Windows
- Bay Window
- Wood Frame Window
- Casement Windows
- Great Room
- Family Room Off Kitchen
- Sitting Room
- Living Room
- Formal Dining Room
- Den
- Recreation Room
- Bonus Room
- Storage Room
- Wood Flooring
- Storm Windows
- Attic
Kitchen
- Gourmet Kitchen
- Breakfast Room
- Built-In Self-Cleaning Double Oven
- Down Draft Cooktop
- Built-In Microwave
- Ice Maker
- Dishwasher
- Stainless Steel Appliances
- Kitchen Island
- Upgraded Countertops
- Disposal
Bedrooms and Bathrooms
- En-Suite Primary Bedroom
- En-Suite Bathroom
- Soaking Tub
- Bathtub with Shower
- Walk-in Shower
Laundry
- Laundry Room
- Laundry on main level
- Dryer
- Washer
Finished Basement
- Interior Basement Entry
- Basement with some natural light
Outdoor Features
- Patio
- Outdoor Grill
Schools
- Churchill Road Elementary School
- Cooper Middle School
- Langley High School
Utilities
- Humidifier
- Forced Air Zoned Heating and Cooling System
- Vented Exhaust Fan
- Water Treatment System
- Electric Water Heater
- Phone Available
- Cable TV Available
Community Details
- Association fees include common area maintenance, insurance, snow removal
Listing and Financial Details
- Tax Lot 1
- Assessor Parcel Number 0214 19 0001
Map
Home Values in the Area
Average Home Value in this Area
Property History
| Date | Event | Price | Change | Sq Ft Price |
|---|---|---|---|---|
| 04/18/2025 04/18/25 | Sold | $2,089,000 | 0.0% | $397 / Sq Ft |
| 04/01/2025 04/01/25 | Pending | -- | -- | -- |
| 03/29/2025 03/29/25 | Price Changed | $2,089,000 | -4.6% | $397 / Sq Ft |
| 03/20/2025 03/20/25 | For Sale | $2,189,000 | -- | $416 / Sq Ft |
Tax History
| Year | Tax Paid | Tax Assessment Tax Assessment Total Assessment is a certain percentage of the fair market value that is determined by local assessors to be the total taxable value of land and additions on the property. | Land | Improvement |
|---|---|---|---|---|
| 2024 | $18,344 | $1,505,610 | $617,000 | $888,610 |
| 2023 | $16,403 | $1,381,970 | $572,000 | $809,970 |
| 2022 | $16,176 | $1,345,960 | $559,000 | $786,960 |
| 2021 | $15,594 | $1,269,860 | $543,000 | $726,860 |
| 2020 | $15,447 | $1,249,640 | $543,000 | $706,640 |
| 2019 | $15,386 | $1,243,310 | $543,000 | $700,310 |
| 2018 | $14,057 | $1,222,310 | $522,000 | $700,310 |
| 2017 | $14,257 | $1,175,010 | $520,000 | $655,010 |
| 2016 | $13,694 | $1,129,820 | $500,000 | $629,820 |
| 2015 | $12,801 | $1,093,600 | $470,000 | $623,600 |
| 2014 | $12,273 | $1,049,580 | $438,000 | $611,580 |
Mortgage History
| Date | Status | Loan Amount | Loan Type |
|---|---|---|---|
| Open | $545,000 | New Conventional | |
| Previous Owner | $612,000 | Adjustable Rate Mortgage/ARM | |
| Previous Owner | $614,000 | Adjustable Rate Mortgage/ARM | |
| Previous Owner | $615,000 | Adjustable Rate Mortgage/ARM | |
| Previous Owner | $110,000 | Credit Line Revolving | |
| Previous Owner | $209,000 | Credit Line Revolving | |
| Previous Owner | $190,000 | Credit Line Revolving |
Deed History
| Date | Type | Sale Price | Title Company |
|---|---|---|---|
| Deed | -- | -- | |
| Deed | -- | -- | |
| Deed | -- | -- |
Similar Homes in McLean, VA
Source: Bright MLS
MLS Number: VAFX2228698
APN: 0214-19-0001
- 6737 Baron Rd
- 954 MacKall Farms Ln
- 1146 Wimbledon Dr
- 6737 Towne Lane Rd
- 1151 Randolph Rd
- 1109 Ingleside Ave
- 1124 Guilford Ct
- 6620 Fletcher Ln
- 6884 Churchill Rd
- 6615 Malta Ln
- 6610 Weatheford Ct
- 1127 Guilford Ct
- 1060 Harvey Rd
- 913 Whann Ave
- 900 Whann Ave
- 1110 Harvey Rd
- 1239 Colonial Rd
- 6647 Madison Mclean Dr
- 6661 Madison Mclean Dr
- 1262 Kensington Rd
