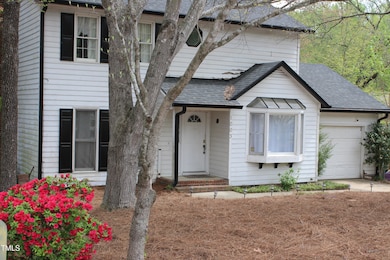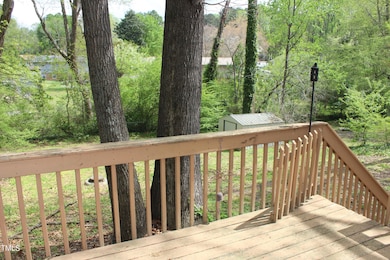
1003 Buckhorn Rd Garner, NC 27529
Estimated payment $1,892/month
Highlights
- Very Popular Property
- No HOA
- 1 Car Attached Garage
- Traditional Architecture
- Breakfast Room
- Cooling Available
About This Home
1003 Buckhorn Rd in Garner offers a rare opportunity for buyers looking to break into the housing market with a home that's priced below market value and full of potential. With three bedrooms, two bathrooms, and a spacious layout, this home is ideal for anyone willing to put in some work to gain equity over time. The property does have deferred maintenance, and the list price reflects the need for repairs. To support an informed decision, the sellers are providing a pre-listing home inspection report, giving buyers added confidence in evaluating the condition and planning renovations.
The location is one of the home's strongest assets. Situated just minutes from White Oak Crossing, you'll find big-box retailers like Target, Home Depot, Cabela's, and BJ's Wholesale Club, along with restaurants, coffee shops, and a movie theater. Downtown Raleigh is only a 15-minute drive away, making this an excellent option for commuters. Outdoor enthusiasts will enjoy being less than 10 minutes from Lake Benson Park, which offers walking trails, boating, and picnic areas. With quick access to both Highway 70 and I-40, trips around the Triangle—including to RDU Airport—are smooth and efficient.
Interior photos, a detailed floor plan, and room measurements will be added in the coming days. If you've been searching for an affordable home in a highly convenient location, with the chance to build value through updates, 1003 Buckhorn Rd is worth a closer look.
Home Details
Home Type
- Single Family
Est. Annual Taxes
- $3,309
Year Built
- Built in 1988
Lot Details
- 0.28 Acre Lot
Parking
- 1 Car Attached Garage
- 2 Open Parking Spaces
Home Design
- Traditional Architecture
- Raised Foundation
- Frame Construction
- Shingle Roof
Interior Spaces
- 1,548 Sq Ft Home
- 2-Story Property
- Family Room
- Breakfast Room
- Dining Room
Flooring
- Carpet
- Luxury Vinyl Tile
Bedrooms and Bathrooms
- 3 Bedrooms
Schools
- Vandora Springs Elementary School
- North Garner Middle School
- Garner High School
Utilities
- Cooling Available
- Heat Pump System
Community Details
- No Home Owners Association
- The Woodlands Subdivision
Listing and Financial Details
- Assessor Parcel Number REID 0137627
Map
Home Values in the Area
Average Home Value in this Area
Tax History
| Year | Tax Paid | Tax Assessment Tax Assessment Total Assessment is a certain percentage of the fair market value that is determined by local assessors to be the total taxable value of land and additions on the property. | Land | Improvement |
|---|---|---|---|---|
| 2024 | $3,309 | $318,235 | $120,000 | $198,235 |
| 2023 | $2,523 | $194,916 | $53,000 | $141,916 |
| 2022 | $2,304 | $194,916 | $53,000 | $141,916 |
| 2021 | $2,188 | $194,916 | $53,000 | $141,916 |
| 2020 | $2,158 | $194,916 | $53,000 | $141,916 |
| 2019 | $1,919 | $148,265 | $40,000 | $108,265 |
| 2018 | $1,780 | $148,265 | $40,000 | $108,265 |
| 2017 | $1,721 | $148,265 | $40,000 | $108,265 |
| 2016 | $1,700 | $148,265 | $40,000 | $108,265 |
| 2015 | $1,702 | $148,626 | $40,000 | $108,626 |
| 2014 | -- | $148,626 | $40,000 | $108,626 |
Property History
| Date | Event | Price | Change | Sq Ft Price |
|---|---|---|---|---|
| 04/07/2025 04/07/25 | For Sale | $290,000 | -- | $187 / Sq Ft |
Deed History
| Date | Type | Sale Price | Title Company |
|---|---|---|---|
| Warranty Deed | $114,000 | -- |
Mortgage History
| Date | Status | Loan Amount | Loan Type |
|---|---|---|---|
| Open | $1,662 | FHA | |
| Open | $27,407 | FHA | |
| Closed | $14,000 | Credit Line Revolving | |
| Open | $113,278 | FHA |
Similar Homes in the area
Source: Doorify MLS
MLS Number: 10087459
APN: 1701.20-81-4696-000
- 1514 Wiljohn Rd
- 1517 Wiljohn Rd
- 104 Amberhill Ct
- 1402 Valley Rd
- 1317 Kelly Rd
- 5512 Hickory Ln
- 306 Virginia Ave
- 323 Ranch Farm Rd
- 1202 Vandora Ave
- 325 Ranch Farm Rd Unit A / B
- 327 Ranch Farm Rd
- 612 Lakeview Dr
- 1102 Poplar Ave
- 1408 Edgebrook Dr
- 603 Nellane Dr
- 1107 Edgebrook Dr
- 1206 Dubose St
- 518 Ranch Farm Rd
- 901 Vandora Ave
- 1600 S Wade Ave
![02-1003 Buckhorn Rd [2080301]_02](https://images.homes.com/listings/102/3653442724-638539591/1003-buckhorn-rd-garner-nc-primaryphoto.jpg)

![03-1003 Buckhorn Rd [2080301]_03](https://images.homes.com/listings/214/3753442724-638539591/1003-buckhorn-rd-garner-nc-buildingphoto-3.jpg)
![04-1003 Buckhorn Rd [2080301]_04](https://images.homes.com/listings/214/7753442724-638539591/1003-buckhorn-rd-garner-nc-buildingphoto-4.jpg)
![07-1003 Buckhorn Rd [2080301]_07](https://images.homes.com/listings/214/5853442724-638539591/1003-buckhorn-rd-garner-nc-buildingphoto-5.jpg)

![06-1003 Buckhorn Rd [2080301]_06](https://images.homes.com/listings/214/4953442724-638539591/1003-buckhorn-rd-garner-nc-buildingphoto-7.jpg)