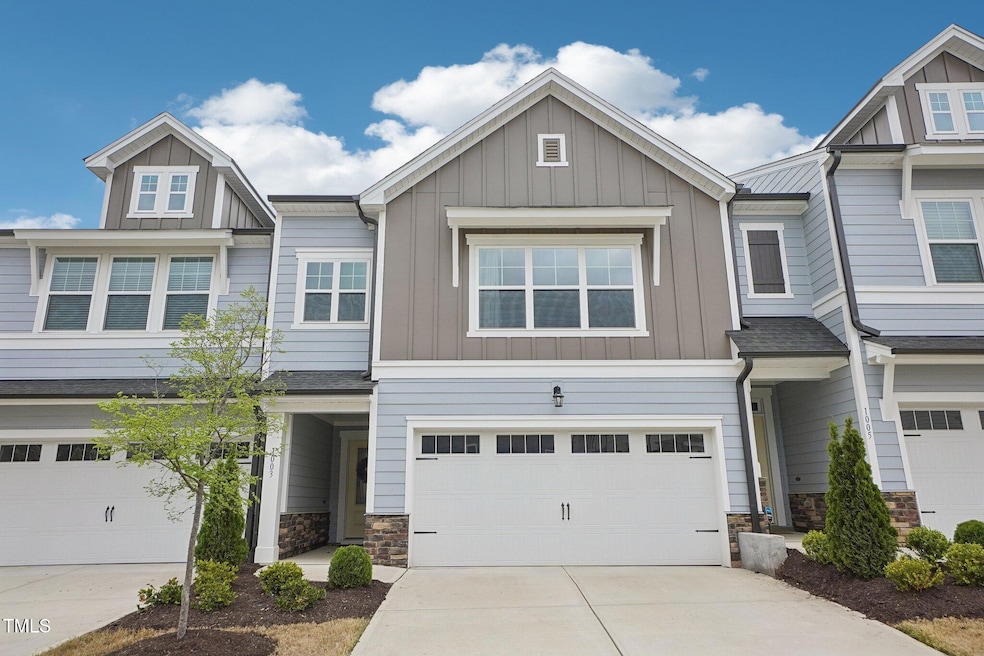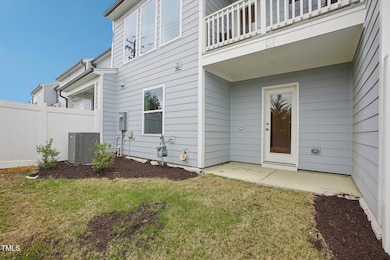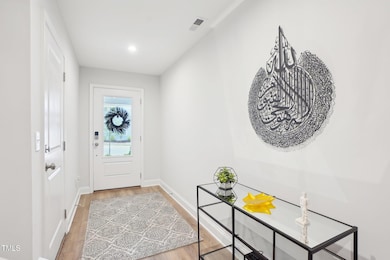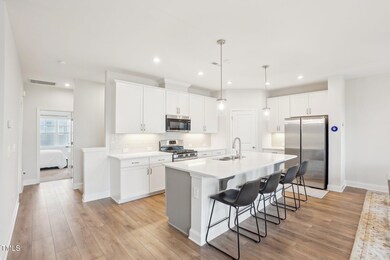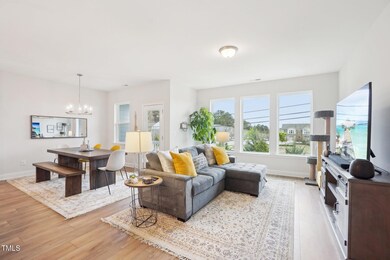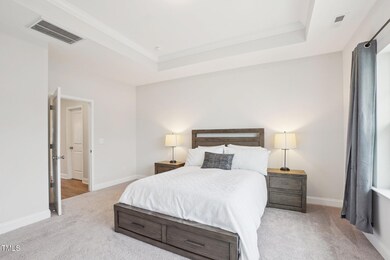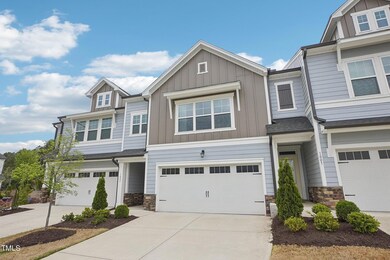
1003 Canary Pepper Dr Durham, NC 27713
Estimated payment $3,172/month
Highlights
- Transitional Architecture
- High Ceiling
- Covered patio or porch
- Main Floor Bedroom
- Sport Court
- Stainless Steel Appliances
About This Home
Welcome to 1003 Canary Pepper Drive, a beautifully appointed 3-bedroom townhome nestled in
the heart of Southwest Durham. This stunning home offers the perfect blend of style, comfort,
and convenience, featuring high-end finishes throughout and an open floorplan that's ideal for
entertaining. The spacious layout flows effortlessly, from the gourmet kitchen to the inviting living
and dining areas, creating a warm and welcoming atmosphere. Enjoy the ease of a two-car
garage and the peace of mind that comes with low-maintenance townhome living. Perfectly
positioned just minutes from Duke University, UNC-Chapel Hill, Research Triangle Park, RDU
Airport, and downtown Durham, this location offers unparalleled access to the area's top
employers, medical centers, and vibrant cultural scene. You'll also love being close to premier
shopping, dining, and everyday conveniences. Don't miss this exceptional opportunity to live in
one of Durham's most desirable communities!
Townhouse Details
Home Type
- Townhome
Est. Annual Taxes
- $5,060
Year Built
- Built in 2022
Lot Details
- 2,178 Sq Ft Lot
- Landscaped
- Garden
- Back and Front Yard
HOA Fees
- $154 Monthly HOA Fees
Parking
- 2 Car Attached Garage
- Inside Entrance
- Front Facing Garage
- Private Driveway
- 2 Open Parking Spaces
Home Design
- Transitional Architecture
- Slab Foundation
- Shingle Roof
- Board and Batten Siding
- HardiePlank Type
Interior Spaces
- 2,020 Sq Ft Home
- 2-Story Property
- Tray Ceiling
- Smooth Ceilings
- High Ceiling
- Recessed Lighting
- Entrance Foyer
- Living Room
- Dining Room
Kitchen
- Gas Range
- Microwave
- Plumbed For Ice Maker
- Dishwasher
- Stainless Steel Appliances
- Kitchen Island
- Disposal
Flooring
- Carpet
- Tile
- Luxury Vinyl Tile
Bedrooms and Bathrooms
- 3 Bedrooms
- Main Floor Bedroom
- Walk-In Closet
- Double Vanity
- Private Water Closet
- Bathtub with Shower
- Walk-in Shower
Laundry
- Laundry Room
- Laundry on upper level
Attic
- Pull Down Stairs to Attic
- Unfinished Attic
Outdoor Features
- Covered patio or porch
- Rain Gutters
Schools
- Lyons Farm Elementary School
- Githens Middle School
- Hillside High School
Utilities
- Forced Air Heating and Cooling System
- Electric Water Heater
Listing and Financial Details
- Assessor Parcel Number 228396
Community Details
Overview
- Association fees include ground maintenance, maintenance structure, road maintenance, trash
- Charleston Management Association, Phone Number (919) 847-3003
- Providence At Southpoint Subdivision
- Maintained Community
Amenities
- Trash Chute
Recreation
- Sport Court
Map
Home Values in the Area
Average Home Value in this Area
Tax History
| Year | Tax Paid | Tax Assessment Tax Assessment Total Assessment is a certain percentage of the fair market value that is determined by local assessors to be the total taxable value of land and additions on the property. | Land | Improvement |
|---|---|---|---|---|
| 2024 | $5,060 | $362,742 | $65,000 | $297,742 |
| 2023 | $4,752 | $362,742 | $65,000 | $297,742 |
| 2022 | $832 | $65,000 | $65,000 | $0 |
| 2021 | $828 | $65,000 | $65,000 | $0 |
Property History
| Date | Event | Price | Change | Sq Ft Price |
|---|---|---|---|---|
| 04/09/2025 04/09/25 | For Sale | $465,000 | -- | $230 / Sq Ft |
Deed History
| Date | Type | Sale Price | Title Company |
|---|---|---|---|
| Warranty Deed | $437,000 | -- |
Mortgage History
| Date | Status | Loan Amount | Loan Type |
|---|---|---|---|
| Open | $200,000 | New Conventional |
Similar Homes in Durham, NC
Source: Doorify MLS
MLS Number: 10088057
APN: 228396
- 1129 Kudzu St
- 1201 Canary Pepper Dr
- 1103 Kudzu St
- 3005 Dunnock Dr
- 1003 Mirbeck Ln
- 1016 Mirbeck Ln
- 1009 Laceflower Dr
- 1012 Catch Fly Ln
- 1524 Catch Fly Ln
- 1203 Lotus Lilly Dr
- 626 N Carolina 54
- 1335 Catch Fly Ln
- 901 Forge Rd
- 101 Whitney Ln
- 722 Forge Rd
- 909 Windcrest Rd
- 1204 Maroon Dr Unit 5
- 1122 Vermillion Dr
- 1210 Huntsman Dr
- 1004 Metropolitan Dr
