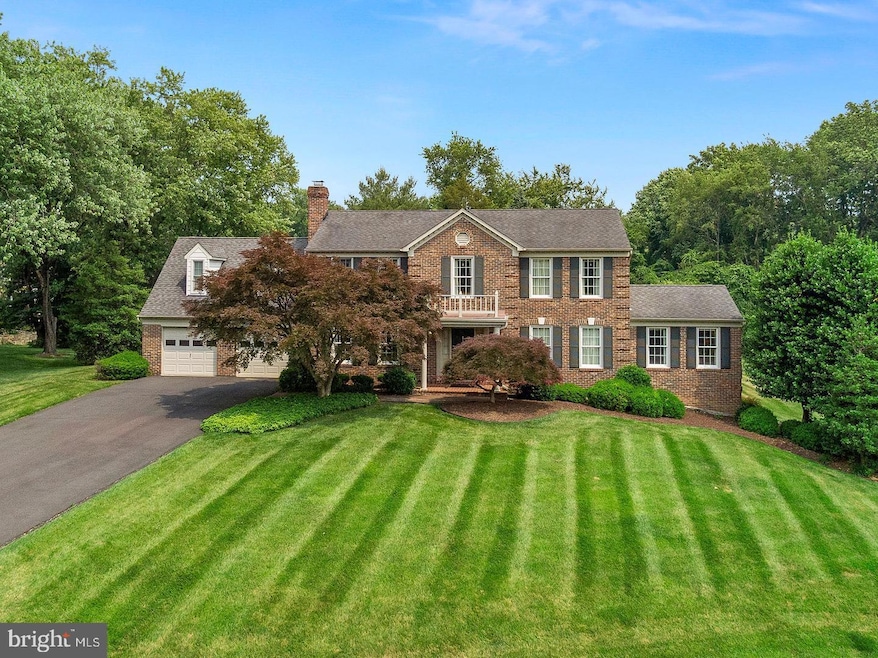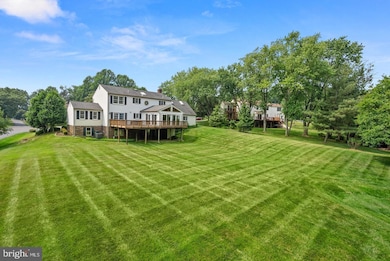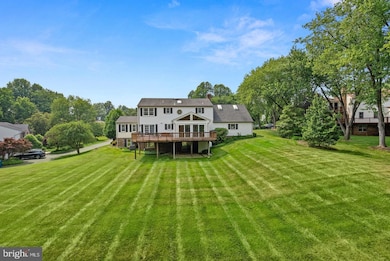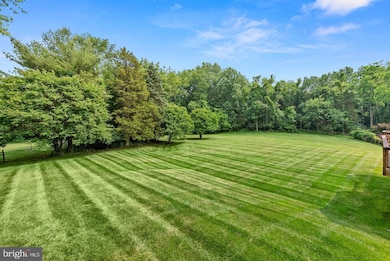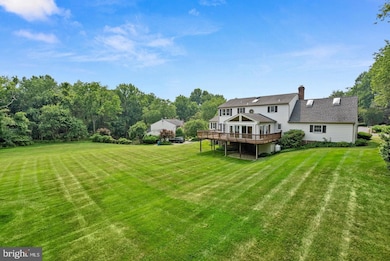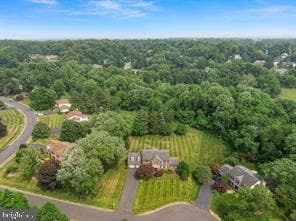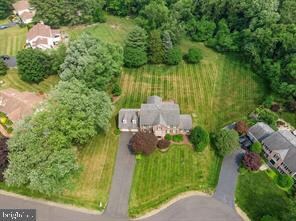
1003 Coralberry Ct Great Falls, VA 22066
Estimated payment $9,076/month
Highlights
- Hot Property
- View of Trees or Woods
- Deck
- Forestville Elementary School Rated A
- Colonial Architecture
- Recreation Room
About This Home
The property has been meticulously maintained and updated to meet the highest standards of luxury living. The stunning Brickfront Beauty located in the highly desirable Amberwoods of Great Falls neighborhood! Situated on a fantastic cul de sac lot with lovely curb appeal, this home offers a great opportunity to reside in a wonderful location within the sought-after Langley High School. This model house features over 4,000 square feet on 3 finished levels, Sunroom and Composite deck. Embrace the beauty of nature and enjoy the fresh air while being shielded from the elements. This generous outdoor space is perfect for hosting gatherings, dining al fresco, or simply enjoying quiet moments of relaxation in an open & functional backyard that overlooks trees! The Main Level features a welcoming hardwood floor that opens to the cozy family room w/brick raised hearth fireplace, a convenient laundry room with built-ins and a utility sink, a formal living room, a spacious dining room with direct deck access. The kitchen is updated with new appliances.The Bedroom Level Primary Suite Features a Massive En-Suite Bath & Walk-In Closet PLUS a 23x16 Bonus Room (which could be converted into the custom closet of your dreams!). The finished walkout basement is an entertainer's delight, featuring a large L-shaped Rec Room with a wet Bar. The basement also includes a hrdwood floor fifth bedroom, a third full bath, ample storage space, and convenient access to the lower level patio with Under-Deck Secure Storage & Access to the beautiful backyard! You'll appreciate the Oversized 2+ Car Garage and recently repaved driveway with plenty of additional parking. *Verizon Fios High-Speed Internet* ADDITIONAL FEATURES/UPDATES INCLUDE: Energy-Efficient LED Lighting & Bulbs Throughout (2023), New Disposal (2022), Water Heater (2021), D HVAC w/New Lower Heat Pump & Air Handler (2020) , Driveway Repaved & Front Brick Walkway Reset (2020), Windows Replaced (2004), Roof Replaced w/Architectural Shingles (2003), Kitchen Remodel (2023) with new appliances. Commnity Park with Playground, Picnic Tables & Tennis/Basketball Courts | GREAT LOCATION with easy access to Shopping, Dining, Dulles Airport, Tyson's, Metro, Georgetown Pike, Toll Road & More!This property will not last long! HURRY UP. The pictures will be uploaded soon!
Home Details
Home Type
- Single Family
Est. Annual Taxes
- $13,086
Year Built
- Built in 1986
Lot Details
- 0.69 Acre Lot
- Cul-De-Sac
- Landscaped
- Sprinkler System
- Partially Wooded Lot
- Backs to Trees or Woods
- Back and Front Yard
- Property is zoned 111
HOA Fees
- $32 Monthly HOA Fees
Parking
- 2 Car Direct Access Garage
- 6 Driveway Spaces
- Oversized Parking
- Parking Storage or Cabinetry
- Front Facing Garage
- Garage Door Opener
Home Design
- Colonial Architecture
- Slab Foundation
- Architectural Shingle Roof
- Aluminum Siding
- Brick Front
Interior Spaces
- Property has 3 Levels
- Traditional Floor Plan
- Wet Bar
- Furnished
- Built-In Features
- Bar
- Chair Railings
- Crown Molding
- Paneling
- Vaulted Ceiling
- Ceiling Fan
- Skylights
- Recessed Lighting
- Fireplace With Glass Doors
- Fireplace Mantel
- Brick Fireplace
- Gas Fireplace
- Window Treatments
- French Doors
- Sliding Doors
- Entrance Foyer
- Family Room Off Kitchen
- Living Room
- Formal Dining Room
- Den
- Recreation Room
- Bonus Room
- Sun or Florida Room
- Views of Woods
Kitchen
- Breakfast Room
- Eat-In Kitchen
- Electric Oven or Range
- Cooktop
- Built-In Microwave
- Extra Refrigerator or Freezer
- Ice Maker
- Dishwasher
- Kitchen Island
- Disposal
Flooring
- Wood
- Carpet
- Ceramic Tile
Bedrooms and Bathrooms
- En-Suite Primary Bedroom
- En-Suite Bathroom
- Walk-In Closet
- Soaking Tub
- Bathtub with Shower
- Walk-in Shower
Laundry
- Laundry Room
- Laundry on main level
- Dryer
- Washer
Finished Basement
- Heated Basement
- Walk-Out Basement
- Interior and Exterior Basement Entry
- Basement Windows
Home Security
- Home Security System
- Fire and Smoke Detector
- Flood Lights
Outdoor Features
- Deck
- Enclosed patio or porch
- Outdoor Storage
Schools
- Langley High School
Utilities
- Forced Air Zoned Heating and Cooling System
- Humidifier
- Heat Pump System
- Programmable Thermostat
- Electric Water Heater
Listing and Financial Details
- Tax Lot 13
- Assessor Parcel Number 0064 06 0013
Community Details
Overview
- Association fees include management
- Amberwoods Of Great Falls HOA
- Built by Halle
- Amberwoods Of Great Falls Subdivision, Ashwood Supreme Floorplan
- Property Manager
Recreation
- Tennis Courts
- Community Basketball Court
- Community Playground
Map
Home Values in the Area
Average Home Value in this Area
Tax History
| Year | Tax Paid | Tax Assessment Tax Assessment Total Assessment is a certain percentage of the fair market value that is determined by local assessors to be the total taxable value of land and additions on the property. | Land | Improvement |
|---|---|---|---|---|
| 2021 | $10,133 | $863,490 | $449,000 | $414,490 |
| 2020 | $10,157 | $858,250 | $449,000 | $409,250 |
| 2019 | $9,561 | $807,830 | $449,000 | $358,830 |
| 2018 | $9,692 | $818,930 | $449,000 | $369,930 |
| 2017 | $9,130 | $786,390 | $449,000 | $337,390 |
| 2016 | $9,378 | $809,510 | $448,000 | $361,510 |
| 2015 | $8,275 | $741,510 | $380,000 | $361,510 |
| 2014 | $8,257 | $741,510 | $380,000 | $361,510 |
Property History
| Date | Event | Price | Change | Sq Ft Price |
|---|---|---|---|---|
| 04/24/2025 04/24/25 | For Sale | $1,425,000 | 0.0% | $350 / Sq Ft |
| 04/20/2025 04/20/25 | Price Changed | $1,425,000 | +14.0% | $350 / Sq Ft |
| 07/14/2023 07/14/23 | Sold | $1,250,000 | 0.0% | $307 / Sq Ft |
| 06/14/2023 06/14/23 | Pending | -- | -- | -- |
| 06/09/2023 06/09/23 | For Sale | $1,250,000 | -- | $307 / Sq Ft |
Deed History
| Date | Type | Sale Price | Title Company |
|---|---|---|---|
| Interfamily Deed Transfer | -- | None Available |
Similar Homes in the area
Source: Bright MLS
MLS Number: VAFX2232008
APN: 006-4-06-0013
- 11610 Leesburg Pike
- 1011 Preserve Ct
- 1059 Marmion Dr
- 900 Seneca Rd
- 1031 Cup Leaf Holly Ct
- 11902 Holly Spring Dr
- 1202 Crayton Rd
- 0 Caris Glenne Outlot B
- 1113 Sugar Maple Ln
- 1006 Cup Leaf Holly Ct
- 11643 Blue Ridge Ln
- 803 Blacks Hill Rd
- 1152 Bandy Run Rd
- 748 Kentland Dr
- 1144 Bandy Run Rd
- 905 Holly Creek Dr
- 1139 Round Pebble Ln
- 12116 Holly Knoll Cir
- 11721 Plantation Dr
- 11135 Rich Meadow Dr
