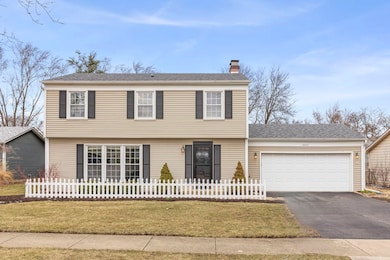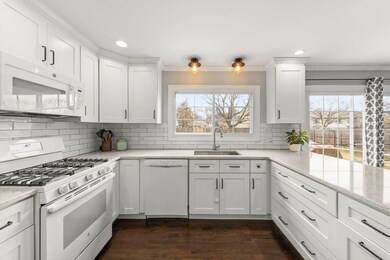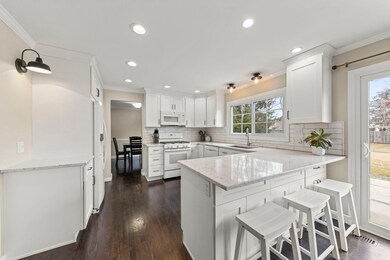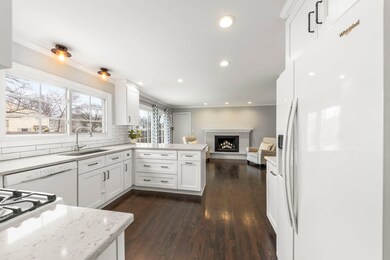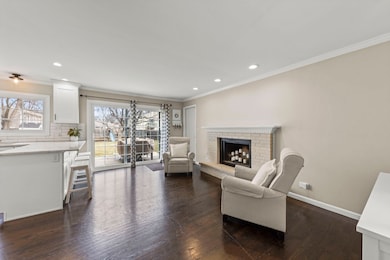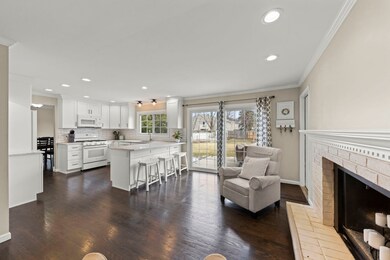
1003 Cordova Ct Wheaton, IL 60189
North Danada NeighborhoodEstimated payment $3,776/month
Highlights
- Colonial Architecture
- Landscaped Professionally
- Recreation Room
- Lincoln Elementary School Rated A
- Property is near a park
- Wood Flooring
About This Home
Finally a home available in the Hollybrook/Casa Solana area - and it's move-in ready! Highly desirable location on quiet cul-de-sac. 4 BRs, 2.5 baths, full finished basement. Newer roof & gutters (2022). Gorgeous hardwood floors throughout. Beautiful, spacious fenced-in backyard with plenty of room for entertaining and playing. Highly-rated district 200 schools (Lincoln/Edison/WWSHS). One block to Briar Patch Park. Minutes to Rice Pool & Water Park and the Community Center. Less than 10 minutes to 2 Metra Train stations and Downtown Wheaton. Plenty of shopping and restaurants nearby. Easy access to I-88 and I-355.
Home Details
Home Type
- Single Family
Est. Annual Taxes
- $9,273
Year Built
- Built in 1973
Lot Details
- 0.26 Acre Lot
- Lot Dimensions are 70x162
- Cul-De-Sac
- Fenced Yard
- Landscaped Professionally
- Paved or Partially Paved Lot
Parking
- 2 Car Attached Garage
- Garage Transmitter
- Garage Door Opener
- Driveway
Home Design
- Colonial Architecture
- Frame Construction
- Asphalt Roof
- Concrete Perimeter Foundation
Interior Spaces
- 1,836 Sq Ft Home
- 2-Story Property
- Ceiling Fan
- Gas Log Fireplace
- Family Room with Fireplace
- Living Room
- Formal Dining Room
- Recreation Room
- Wood Flooring
- Unfinished Attic
Kitchen
- Range
- Microwave
- Dishwasher
- Disposal
Bedrooms and Bathrooms
- 4 Bedrooms
- 4 Potential Bedrooms
- Separate Shower
Laundry
- Laundry Room
- Dryer
- Washer
Finished Basement
- Basement Fills Entire Space Under The House
- Sump Pump
Home Security
- Storm Screens
- Carbon Monoxide Detectors
Outdoor Features
- Patio
- Shed
Location
- Property is near a park
Schools
- Lincoln Elementary School
- Edison Middle School
- Wheaton Warrenville South H S High School
Utilities
- Forced Air Heating and Cooling System
- Heating System Uses Natural Gas
- 100 Amp Service
- Lake Michigan Water
- Gas Water Heater
- Cable TV Available
Community Details
- Hollybrook Subdivision
Listing and Financial Details
- Homeowner Tax Exemptions
Map
Home Values in the Area
Average Home Value in this Area
Tax History
| Year | Tax Paid | Tax Assessment Tax Assessment Total Assessment is a certain percentage of the fair market value that is determined by local assessors to be the total taxable value of land and additions on the property. | Land | Improvement |
|---|---|---|---|---|
| 2023 | $9,273 | $145,210 | $32,670 | $112,540 |
| 2022 | $9,088 | $137,230 | $30,870 | $106,360 |
| 2021 | $9,058 | $133,980 | $30,140 | $103,840 |
| 2020 | $9,029 | $132,730 | $29,860 | $102,870 |
| 2019 | $8,822 | $129,230 | $29,070 | $100,160 |
| 2018 | $8,712 | $126,280 | $27,400 | $98,880 |
| 2017 | $8,581 | $121,620 | $26,390 | $95,230 |
| 2016 | $8,467 | $116,770 | $25,340 | $91,430 |
| 2015 | $8,401 | $111,400 | $24,170 | $87,230 |
| 2014 | $8,368 | $109,200 | $25,950 | $83,250 |
| 2013 | $8,153 | $109,530 | $26,030 | $83,500 |
Property History
| Date | Event | Price | Change | Sq Ft Price |
|---|---|---|---|---|
| 03/23/2025 03/23/25 | Pending | -- | -- | -- |
| 03/20/2025 03/20/25 | For Sale | $539,000 | +49.7% | $294 / Sq Ft |
| 01/08/2016 01/08/16 | Sold | $360,000 | -2.7% | $196 / Sq Ft |
| 11/15/2015 11/15/15 | Pending | -- | -- | -- |
| 11/06/2015 11/06/15 | For Sale | $370,000 | +3.4% | $202 / Sq Ft |
| 08/12/2013 08/12/13 | Sold | $358,000 | -4.5% | $195 / Sq Ft |
| 06/20/2013 06/20/13 | Pending | -- | -- | -- |
| 06/13/2013 06/13/13 | For Sale | $374,900 | -- | $204 / Sq Ft |
Deed History
| Date | Type | Sale Price | Title Company |
|---|---|---|---|
| Warranty Deed | $360,000 | Premier Title | |
| Warranty Deed | $596,666 | None Available | |
| Warranty Deed | $380,000 | Bt | |
| Warranty Deed | $386,000 | Multiple | |
| Warranty Deed | $280,000 | Burnet Title Llc | |
| Interfamily Deed Transfer | -- | -- |
Mortgage History
| Date | Status | Loan Amount | Loan Type |
|---|---|---|---|
| Open | $309,300 | New Conventional | |
| Closed | $342,000 | New Conventional | |
| Previous Owner | $340,100 | New Conventional | |
| Previous Owner | $260,000 | New Conventional | |
| Previous Owner | $276,000 | New Conventional | |
| Previous Owner | $290,000 | New Conventional | |
| Previous Owner | $20,000 | Credit Line Revolving | |
| Previous Owner | $346,500 | Unknown | |
| Previous Owner | $361,000 | Purchase Money Mortgage | |
| Previous Owner | $65,000 | Credit Line Revolving | |
| Previous Owner | $280,000 | Fannie Mae Freddie Mac | |
| Previous Owner | $229,000 | Unknown | |
| Previous Owner | $223,900 | No Value Available | |
| Previous Owner | $41,950 | Balloon |
Similar Homes in Wheaton, IL
Source: Midwest Real Estate Data (MRED)
MLS Number: 12315059
APN: 05-27-101-002
- 1653 Valley Forge Ct Unit B
- 1691 Valley Forge Ct Unit A
- 1665 Williamsburg Ct Unit C
- 1662 Williamsburg Ct Unit D
- 1284 Casa Solana Dr
- 1256 Reading Ct
- 1624 Wadham Ct
- 68 Citation Cir
- 1262 Borough Ct
- 875 Queenswood Ct
- 1721 Lakecliffe Dr Unit D
- 1707 Lakecliffe Dr Unit C
- 604 Devonshire Ln
- 545 Tennyson Dr
- 1485 Johnstown Ln Unit D
- 1475 Johnstown Ln Unit C
- 1412 Princeton Ct Unit A
- 1581 Groton Ln
- 1470 Blackburn St
- 1956 Cambridge Ln

