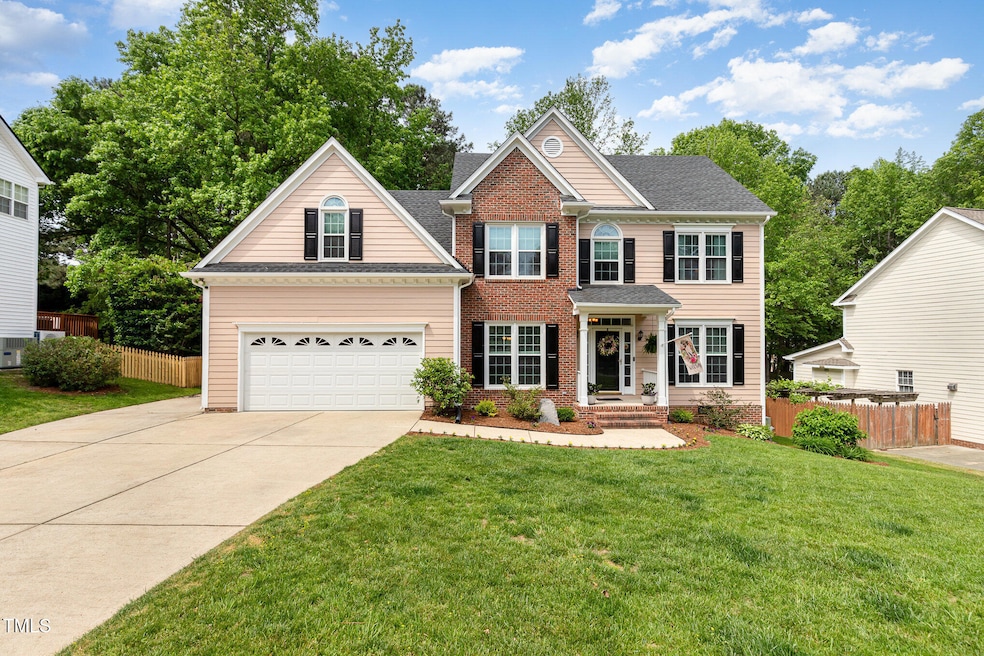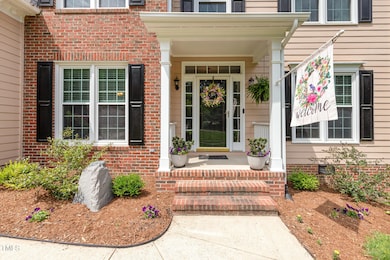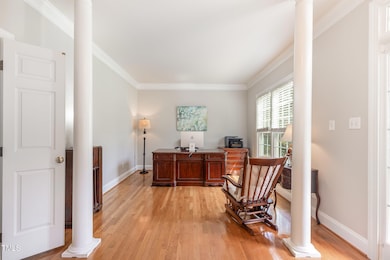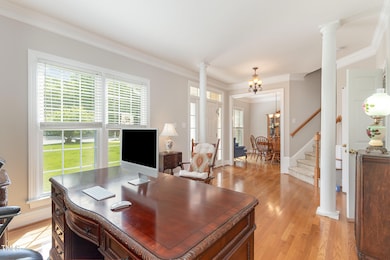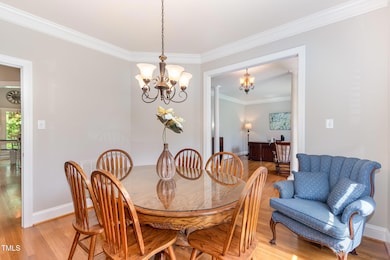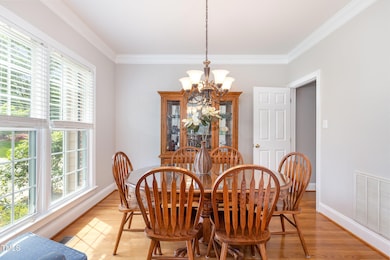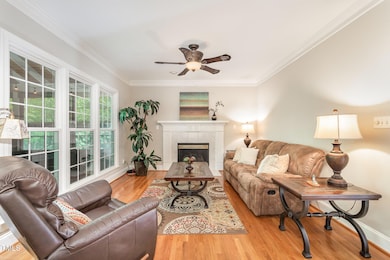
1003 Fairfax Woods Dr Apex, NC 27502
Beaver Creek NeighborhoodEstimated payment $4,270/month
Highlights
- 0.44 Acre Lot
- Vaulted Ceiling
- Wood Flooring
- Salem Elementary Rated A
- Traditional Architecture
- Attic
About This Home
Welcome to your dream home in one of Apex's most sought-after neighborhoods! This beautifully maintained property boasts incredible curb appeal with a massive front yard and an equally expansive, immaculately landscaped backyard, perfect for entertaining, play, or simply relaxing in your own private oasis. Step inside to find a gorgeous interior featuring fresh paint throughout the main level and rich hardwood floors that flow seamlessly from room to room. The heart of the home is a spacious living area that opens into the kitchen and vaulted breakfast nook with large windows allowing for views of the fenced-in backyard. Love the outdoors? You'll be blown away by the oversized screened-in porch, outfitted with Eze-Breeze windows for year-round comfort and enjoyment. Upstairs, you'll find four bedrooms, including a luxurious primary suite with a bonus nook area, perfect for a nursery, private office, or reading retreat. The updated primary bathroom is a true showstopper with designer finishes and a spa-like atmosphere. Need more space? The walk-up attic offers incredible potential. Easily finish it to bring your total square footage close to 3,000 sq ft! This home truly has it all: location, style, space, and upgrades. Don't miss your chance to own a slice of perfection in Apex!
Open House Schedule
-
Sunday, April 27, 20252:00 to 4:00 pm4/27/2025 2:00:00 PM +00:004/27/2025 4:00:00 PM +00:00Add to Calendar
Home Details
Home Type
- Single Family
Est. Annual Taxes
- $5,180
Year Built
- Built in 1997
Lot Details
- 0.44 Acre Lot
- Wood Fence
- Level Lot
- Back Yard Fenced and Front Yard
HOA Fees
- $64 Monthly HOA Fees
Parking
- 2 Car Attached Garage
- Front Facing Garage
- Private Driveway
- 2 Open Parking Spaces
Home Design
- Traditional Architecture
- Architectural Shingle Roof
Interior Spaces
- 2,481 Sq Ft Home
- 2-Story Property
- Crown Molding
- Smooth Ceilings
- Vaulted Ceiling
- Ceiling Fan
- Gas Log Fireplace
- Family Room
- Living Room with Fireplace
- Breakfast Room
- Dining Room
- Bonus Room
- Sun or Florida Room
- Screened Porch
- Basement
- Crawl Space
- Attic
Kitchen
- Electric Range
- Microwave
- Dishwasher
- Granite Countertops
Flooring
- Wood
- Carpet
- Ceramic Tile
Bedrooms and Bathrooms
- 4 Bedrooms
- Walk-In Closet
- Soaking Tub
- Bathtub with Shower
- Walk-in Shower
Laundry
- Laundry Room
- Laundry on main level
Accessible Home Design
- Accessible Electrical and Environmental Controls
Outdoor Features
- Glass Enclosed
- Rain Gutters
Schools
- Salem Elementary And Middle School
- Apex Friendship High School
Utilities
- Cooling Available
- Heating System Uses Gas
- Heating System Uses Natural Gas
- Gas Water Heater
Listing and Financial Details
- Assessor Parcel Number 0732535506
Community Details
Overview
- Association fees include ground maintenance
- Hrw Management Association, Phone Number (919) 787-9000
- Beckett Crossing Subdivision
- Maintained Community
Security
- Resident Manager or Management On Site
Map
Home Values in the Area
Average Home Value in this Area
Tax History
| Year | Tax Paid | Tax Assessment Tax Assessment Total Assessment is a certain percentage of the fair market value that is determined by local assessors to be the total taxable value of land and additions on the property. | Land | Improvement |
|---|---|---|---|---|
| 2024 | $5,180 | $604,532 | $189,000 | $415,532 |
| 2023 | $3,815 | $345,977 | $78,000 | $267,977 |
| 2022 | $3,582 | $345,977 | $78,000 | $267,977 |
| 2021 | $3,445 | $345,977 | $78,000 | $267,977 |
| 2020 | $3,291 | $333,739 | $78,000 | $255,739 |
| 2019 | $3,137 | $274,444 | $78,000 | $196,444 |
| 2018 | $2,955 | $274,444 | $78,000 | $196,444 |
| 2017 | $2,751 | $274,444 | $78,000 | $196,444 |
| 2016 | $2,711 | $274,444 | $78,000 | $196,444 |
| 2015 | $2,912 | $287,937 | $68,000 | $219,937 |
| 2014 | -- | $287,937 | $68,000 | $219,937 |
Property History
| Date | Event | Price | Change | Sq Ft Price |
|---|---|---|---|---|
| 04/25/2025 04/25/25 | For Sale | $677,500 | -- | $273 / Sq Ft |
Deed History
| Date | Type | Sale Price | Title Company |
|---|---|---|---|
| Warranty Deed | $224,500 | -- |
Mortgage History
| Date | Status | Loan Amount | Loan Type |
|---|---|---|---|
| Open | $25,000 | Credit Line Revolving | |
| Closed | $60,000 | Credit Line Revolving | |
| Closed | $140,000 | No Value Available |
Similar Homes in the area
Source: Doorify MLS
MLS Number: 10091617
APN: 0732.15-53-5506-000
- 1121 Silky Dogwood Trail
- 1116 Silky Dogwood Trail
- 1310 Red Twig Rd
- 209 Kellerhis Dr
- 1043 Brownsmith Dr
- 1008 Double Spring Ct
- 1800 Pierre Place
- 1241 Dalgarven Dr
- 104 Caley Rd
- 1016 Waymaker Ct
- 125 Watertree Ln
- 1276 Dalgarven Dr
- 1512 Clark Farm Rd
- 1420 Willow Leaf Way
- 504 Cameron Glen Dr
- 113 Hawkscrest Ct
- 106 Kenneil Ct
- 1218 Twelve Oaks Ln
- 120 Cypress View Way
- 402 Vatersay Dr
