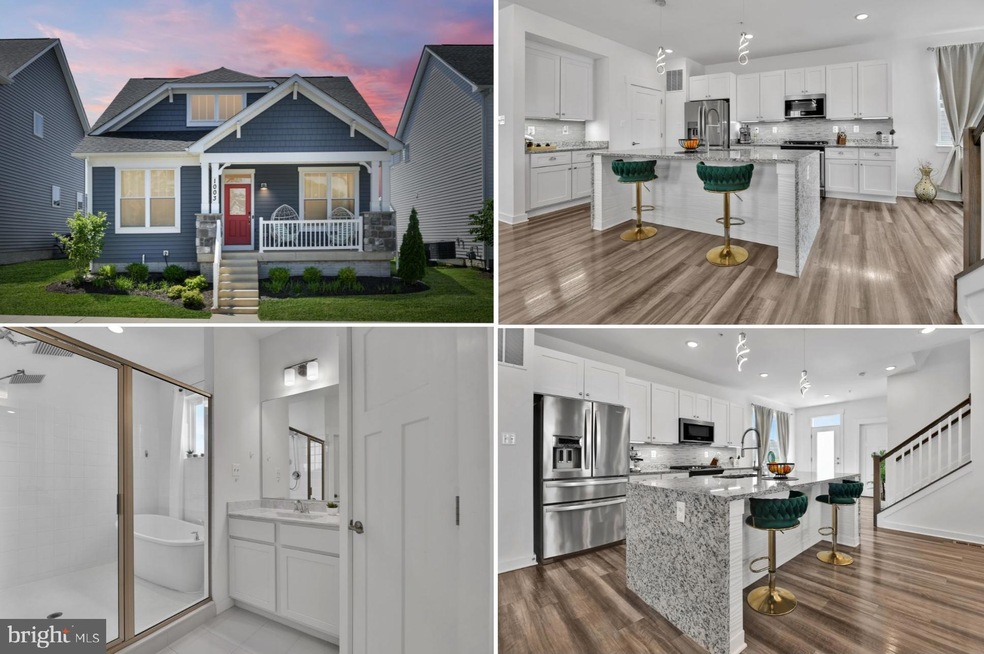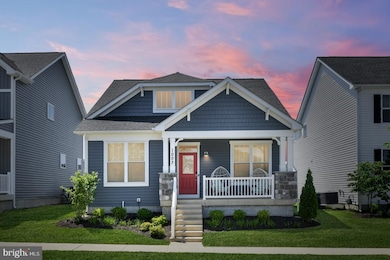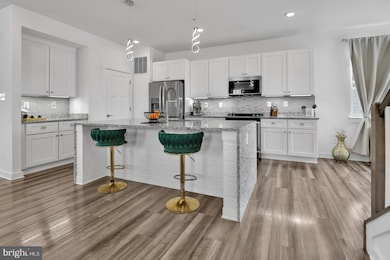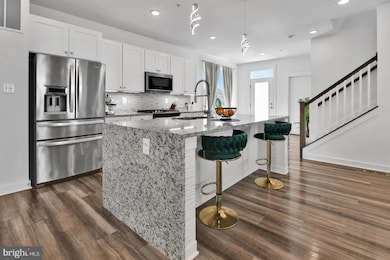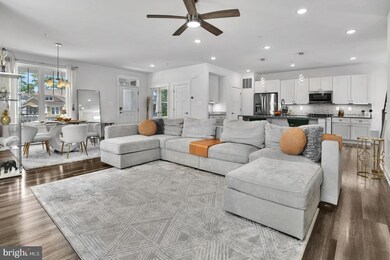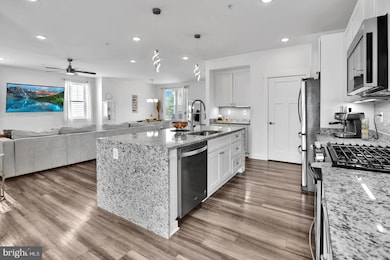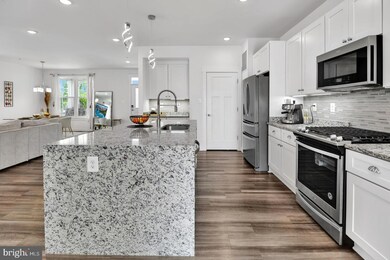
1003 Furgeson Ln Frederick, MD 21702
Taskers Chance NeighborhoodHighlights
- Colonial Architecture
- Community Pool
- Oversized Parking
- 1 Fireplace
- 2 Car Detached Garage
- Forced Air Heating and Cooling System
About This Home
As of October 2024Seller will allow Buyer to assume their 2.875% interest rate! Contact listing agent for more info! Welcome to your dream home nestled in the heart of Gambrill View. This stunning property boasts a blend of modern luxury and function. Imagine yourself drinking your morning coffee on the inviting front porch. Inside, the open-concept floorplan and gleaming LVP floors welcome you. The heart of the home is the gourmet chef's dream kitchen, where upgraded granite counters and a gorgeous waterfall island provide ample space for cooking a meal with family or entertaining guests. Stainless steel appliances, pristine white cabinetry, and a custom tile backsplash complete this culinary haven, while a large pantry ensures storage is never an issue. The primary suite is conveniently located on the main floor. The expansive walk-in closet features custom built-in organizers, while the luxe spa bath boasts dual vanities, a spacious shower with dual shower heads, and an indulgent soaking tub—the perfect retreat after a long day. Need a space to work from home? Look no further than the main-floor office, which is flooded with natural light. Upstairs, you’ll find two spacious bedrooms and a full bathroom with a rainfall showerhead. The walk-up lower level presents endless opportunities for relaxation and entertainment, with a large recreation/entertainment area perfect for gatherings. The additional large bedroom and full bath provide extra room for family or guests. Need extra space for storage? A spacious storage area completes the lower level. Step outside to discover the outdoor oasis featuring a spacious stone patio, perfect for relaxing under the stars or entertaining guests. The oversized 2 car garage features a 240v plug to charge an electric car. Conveniently located just 2.5 miles from the shops and restaurants of Downtown Frederick and close to commuter routes I-70 and I-270, you can’t beat this location! Enjoy the amenities of Gambrill View, including the community pool, parks, and walking trails with mountain views. Don’t miss your chance to own this stunning home!
Home Details
Home Type
- Single Family
Est. Annual Taxes
- $9,255
Year Built
- Built in 2022
Lot Details
- 5,670 Sq Ft Lot
- Property is in excellent condition
HOA Fees
- $135 Monthly HOA Fees
Parking
- 2 Car Detached Garage
- Oversized Parking
- Electric Vehicle Home Charger
- Rear-Facing Garage
- On-Street Parking
Home Design
- Colonial Architecture
- Slab Foundation
- Vinyl Siding
Interior Spaces
- Property has 3 Levels
- 1 Fireplace
Bedrooms and Bathrooms
Finished Basement
- Walk-Up Access
- Interior and Side Basement Entry
Utilities
- Forced Air Heating and Cooling System
- Electric Water Heater
Listing and Financial Details
- Tax Lot 108
- Assessor Parcel Number 1102601180
Community Details
Overview
- Association fees include pool(s), snow removal, lawn maintenance
- Built by Rocky Gorge Development
- Gambrill View Subdivision, Summit Floorplan
Recreation
- Community Pool
Map
Home Values in the Area
Average Home Value in this Area
Property History
| Date | Event | Price | Change | Sq Ft Price |
|---|---|---|---|---|
| 10/07/2024 10/07/24 | Sold | $635,000 | +1.6% | $213 / Sq Ft |
| 08/08/2024 08/08/24 | Pending | -- | -- | -- |
| 07/23/2024 07/23/24 | Price Changed | $625,000 | -1.6% | $209 / Sq Ft |
| 07/06/2024 07/06/24 | Price Changed | $635,000 | -0.8% | $213 / Sq Ft |
| 06/24/2024 06/24/24 | Price Changed | $640,000 | -1.5% | $214 / Sq Ft |
| 05/30/2024 05/30/24 | For Sale | $650,000 | +17.8% | $218 / Sq Ft |
| 08/27/2021 08/27/21 | Sold | $551,699 | 0.0% | $249 / Sq Ft |
| 04/03/2021 04/03/21 | Price Changed | $551,699 | +4.6% | $249 / Sq Ft |
| 01/24/2021 01/24/21 | Pending | -- | -- | -- |
| 01/24/2021 01/24/21 | For Sale | $527,299 | -- | $238 / Sq Ft |
Tax History
| Year | Tax Paid | Tax Assessment Tax Assessment Total Assessment is a certain percentage of the fair market value that is determined by local assessors to be the total taxable value of land and additions on the property. | Land | Improvement |
|---|---|---|---|---|
| 2024 | $10,254 | $554,667 | $0 | $0 |
| 2023 | $9,256 | $514,833 | $0 | $0 |
| 2022 | $8,516 | $475,000 | $105,200 | $369,800 |
| 2021 | $17,209 | $105,200 | $105,200 | $0 |
Mortgage History
| Date | Status | Loan Amount | Loan Type |
|---|---|---|---|
| Open | $550,000 | New Conventional | |
| Closed | $550,000 | New Conventional | |
| Previous Owner | $550,000 | VA | |
| Previous Owner | $900,000 | Credit Line Revolving |
Deed History
| Date | Type | Sale Price | Title Company |
|---|---|---|---|
| Deed | $635,000 | Passport Title | |
| Deed | $551,699 | None Available | |
| Deed | $855,649 | Community Title Network Llc |
Similar Homes in Frederick, MD
Source: Bright MLS
MLS Number: MDFR2049076
APN: 02-601180
- 1021 Furgeson Ln
- 1863 Shookstown Rd
- 1861 Shookstown Rd
- 1859 Shookstown Rd
- 1855 Shookstown Rd
- 1104 Furgeson Ln
- 765 Tatum Ct
- 306 Furgeson Ln
- 226 Lake Coventry Dr
- 218 Lake Coventry Dr
- 1805 Shookstown Rd
- 1622 Blacksmith Way
- 1618 Blacksmith Way
- 1631 Blacksmith Way
- 1629 Blacksmith Way
- 1627 Blacksmith Way
- 1625 Blacksmith Way
