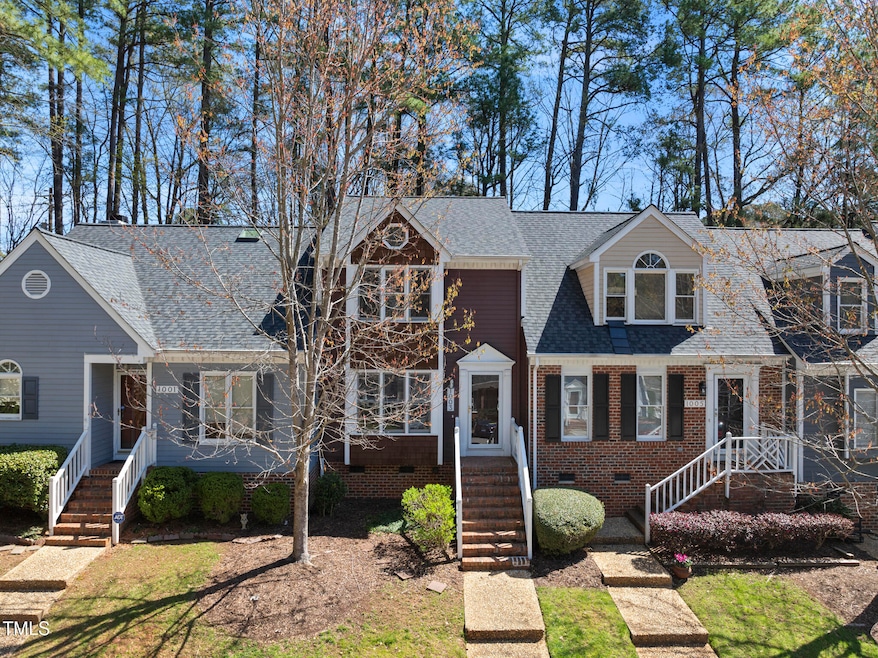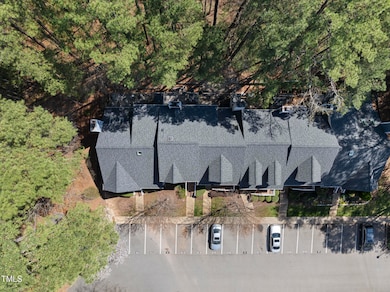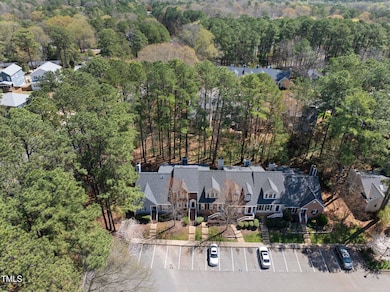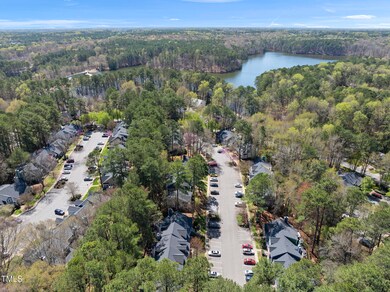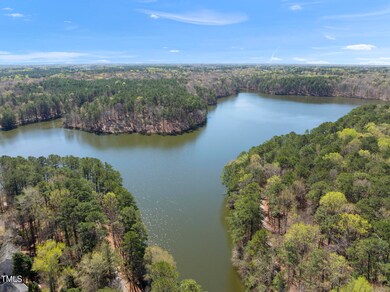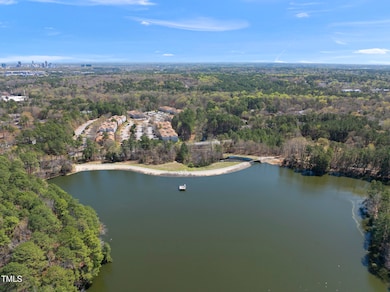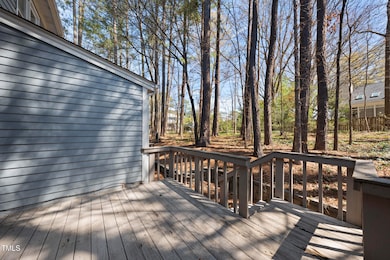
1003 High Lake Ct Raleigh, NC 27606
Estimated payment $2,251/month
Highlights
- Open Floorplan
- Vaulted Ceiling
- Stainless Steel Appliances
- Deck
- Traditional Architecture
- Wood Frame Window
About This Home
This turnkey townhome represents a rare opportunity in a community that seldomly sees properties sold via the public MLS. With a spectacular location just steps to Lake Johnson and walking trails and just a short commute to NC State and downtown Raleigh, this can serve as an ideal primary residence or be used as an income producing investment property. The main level features a spacious kitchen with white cabinetry and stainless steel appliances, low maintenance vinyl flooring, a large family room/dining room combined space with wood burning fireplace and a half bath. Upstairs you'll find two bedrooms to include the primary bedroom with vaulted ceilings and a Jack-and-Jill bath with dual vanity, garden tub and separate shower and a laundry closet with washer and dryer. Wood deck off the main level with access to secured storage. Assigned parking.
Townhouse Details
Home Type
- Townhome
Est. Annual Taxes
- $2,488
Year Built
- Built in 1989
Lot Details
- 1,742 Sq Ft Lot
- Two or More Common Walls
- West Facing Home
HOA Fees
- $230 Monthly HOA Fees
Home Design
- Traditional Architecture
- Block Foundation
- Shingle Roof
- Wood Siding
Interior Spaces
- 1,324 Sq Ft Home
- 2-Story Property
- Open Floorplan
- Vaulted Ceiling
- Ceiling Fan
- Wood Burning Fireplace
- Wood Frame Window
- Entrance Foyer
- Family Room with Fireplace
- Combination Dining and Living Room
- Storage
- Vinyl Flooring
- Basement
- Crawl Space
- Pull Down Stairs to Attic
Kitchen
- Electric Range
- Range Hood
- Microwave
- Ice Maker
- Dishwasher
- Stainless Steel Appliances
Bedrooms and Bathrooms
- 2 Bedrooms
- Double Vanity
- Separate Shower in Primary Bathroom
- Soaking Tub
- Walk-in Shower
Laundry
- Laundry on upper level
- Dryer
- Washer
Parking
- 2 Parking Spaces
- 2 Open Parking Spaces
- Off-Street Parking
- Assigned Parking
Outdoor Features
- Deck
Schools
- Dillard Elementary And Middle School
- Athens Dr High School
Utilities
- Central Heating and Cooling System
- Heat Pump System
- Natural Gas Not Available
- Cable TV Available
Community Details
- Association fees include ground maintenance, maintenance structure, road maintenance
- Lakeview HOA, Phone Number (919) 821-1350
- Lakeview Subdivision
Listing and Financial Details
- Assessor Parcel Number 0783740125
Map
Home Values in the Area
Average Home Value in this Area
Tax History
| Year | Tax Paid | Tax Assessment Tax Assessment Total Assessment is a certain percentage of the fair market value that is determined by local assessors to be the total taxable value of land and additions on the property. | Land | Improvement |
|---|---|---|---|---|
| 2024 | $2,488 | $284,157 | $75,000 | $209,157 |
| 2023 | $2,052 | $186,462 | $45,000 | $141,462 |
| 2022 | $1,908 | $186,462 | $45,000 | $141,462 |
| 2021 | $1,834 | $186,462 | $45,000 | $141,462 |
| 2020 | $1,801 | $186,462 | $45,000 | $141,462 |
| 2019 | $1,596 | $135,948 | $37,000 | $98,948 |
| 2018 | $1,505 | $135,948 | $37,000 | $98,948 |
| 2017 | $1,434 | $135,948 | $37,000 | $98,948 |
| 2016 | $1,405 | $135,948 | $37,000 | $98,948 |
| 2015 | $1,431 | $136,276 | $37,000 | $99,276 |
| 2014 | -- | $136,276 | $37,000 | $99,276 |
Property History
| Date | Event | Price | Change | Sq Ft Price |
|---|---|---|---|---|
| 04/12/2025 04/12/25 | Price Changed | $324,900 | -7.2% | $245 / Sq Ft |
| 03/27/2025 03/27/25 | For Sale | $350,000 | -- | $264 / Sq Ft |
Deed History
| Date | Type | Sale Price | Title Company |
|---|---|---|---|
| Interfamily Deed Transfer | -- | Ntc Key West | |
| Warranty Deed | $113,000 | None Available | |
| Warranty Deed | $120,000 | -- |
Mortgage History
| Date | Status | Loan Amount | Loan Type |
|---|---|---|---|
| Open | $132,000 | New Conventional | |
| Closed | $76,000 | New Conventional | |
| Closed | $90,400 | Unknown | |
| Previous Owner | $117,500 | Unknown | |
| Previous Owner | $119,439 | FHA | |
| Previous Owner | $25,000 | Credit Line Revolving | |
| Previous Owner | $20,000 | Credit Line Revolving |
Similar Homes in Raleigh, NC
Source: Doorify MLS
MLS Number: 10085182
APN: 0783.15-74-0125-000
- 3615 Octavia St
- 3605 Octavia St
- 1421 Athens Dr
- 820 Nuttree Place
- 1313 Glencastle Way
- 1430 Collegiate Cir Unit 102
- 5401 Kaplan Dr
- 3329 Bearskin Ct
- 5013 Dunwoody Trail
- 504 Brent Rd
- 1116 Trailwood Dr
- 500 Brent Rd Unit 1 & 2
- 1126 Trailwood Dr
- 1304 Deboy St
- 3923 Wendy Ln Unit 5B2
- 5041 Lundy Dr Unit 101
- 4318 Hunters Club Dr
- 857 Athens Dr Unit 102
- 4218 Kaplan Dr
- 5049 Lundy Dr Unit 101
