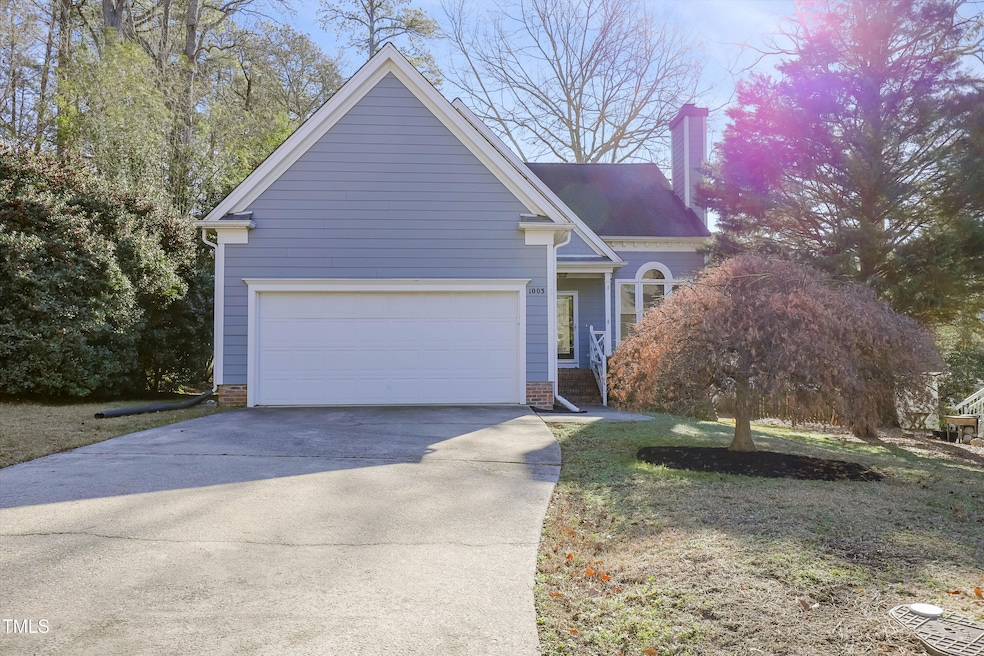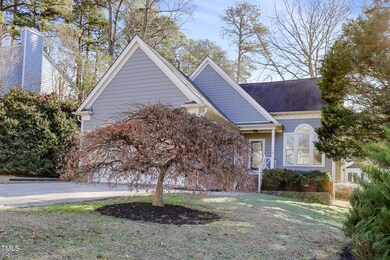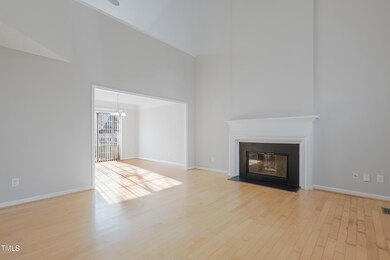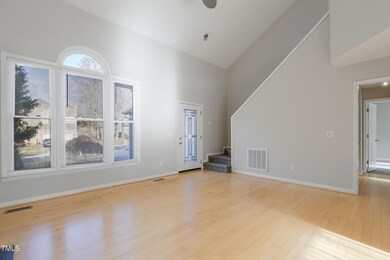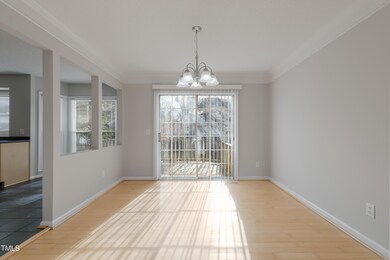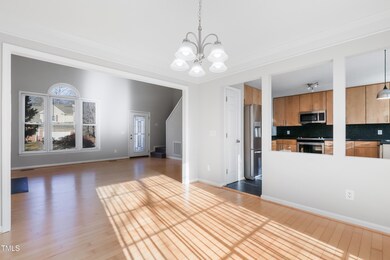
1003 Japonica Ct Knightdale, NC 27545
Highlights
- Deck
- Community Pool
- 2 Car Attached Garage
- Traditional Architecture
- Porch
- Tile Flooring
About This Home
As of February 2025Welcome to this bright and beautifully updated 3-bedroom, 2.5-bath home in the desirable Planters Walk subdivision! Situated on a quiet cul-de-sac, this home offers the perfect blend of style, comfort, and convenience.
As you step inside, you're welcomed by a spacious living room with soaring cathedral ceilings, and a cozy fireplace. The open flow leads seamlessly to the formal dining area, which is adjacent to the modern kitchen. The kitchen features tile flooring, stainless steel appliances including the refrigerator that conveys, ample cabinetry, and a charming breakfast nook with bay windows.
The main floor also boasts a serene primary suite with floor to ceiling windows, a walk-in closet, and an en-suite bathroom complete with double vanities, a garden tub, and a separate glass shower. A half bath and a convenient laundry room complete the main level.
Upstairs, two generously sized bedrooms share a spacious guest bathroom with double sinks. Additionally, a versatile loft area offers the perfect space for a home office, playroom, or relaxation zone. Recent updates include new carpet throughout, 2-year-old windows, and an 8-year-old HVAC system.
Step outside to the fenced backyard, where a large deck provides an ideal spot for entertaining or unwinding. The home's prime location is just minutes from shopping, dining, parks, trails and more.
Don't miss this rare opportunity to own a gem in Planters Walk! Schedule your showing today!
Last Agent to Sell the Property
Bobby Taboada
Redfin Corporation License #298109

Last Buyer's Agent
Aljerald Butcher
Redfin Corporation License #293620

Home Details
Home Type
- Single Family
Est. Annual Taxes
- $2,473
Year Built
- Built in 1989
Lot Details
- 8,276 Sq Ft Lot
HOA Fees
- $41 Monthly HOA Fees
Parking
- 2 Car Attached Garage
Home Design
- Traditional Architecture
- Raised Foundation
- Architectural Shingle Roof
- HardiePlank Type
Interior Spaces
- 1,803 Sq Ft Home
- 1-Story Property
- Laundry on main level
Kitchen
- Electric Range
- Range Hood
- Dishwasher
Flooring
- Carpet
- Tile
- Vinyl
Bedrooms and Bathrooms
- 3 Bedrooms
Outdoor Features
- Deck
- Porch
Schools
- Wake County Schools Elementary And Middle School
- Wake County Schools High School
Utilities
- Zoned Heating and Cooling System
- Heating System Uses Natural Gas
- Gas Water Heater
Listing and Financial Details
- Assessor Parcel Number 1744.04-53-9276 0172694
Community Details
Overview
- Association fees include unknown
- Planters Walk HOA, Phone Number (984) 220-8679
- Planters Walk Subdivision
Recreation
- Community Pool
Map
Home Values in the Area
Average Home Value in this Area
Property History
| Date | Event | Price | Change | Sq Ft Price |
|---|---|---|---|---|
| 02/18/2025 02/18/25 | Sold | $369,000 | +1.1% | $205 / Sq Ft |
| 01/16/2025 01/16/25 | Pending | -- | -- | -- |
| 01/09/2025 01/09/25 | For Sale | $365,000 | -- | $202 / Sq Ft |
Tax History
| Year | Tax Paid | Tax Assessment Tax Assessment Total Assessment is a certain percentage of the fair market value that is determined by local assessors to be the total taxable value of land and additions on the property. | Land | Improvement |
|---|---|---|---|---|
| 2024 | $3,215 | $335,072 | $80,000 | $255,072 |
| 2023 | $2,474 | $221,645 | $42,000 | $179,645 |
| 2022 | $2,390 | $221,645 | $42,000 | $179,645 |
| 2021 | $2,281 | $221,645 | $42,000 | $179,645 |
| 2020 | $2,281 | $221,645 | $42,000 | $179,645 |
| 2019 | $2,006 | $172,568 | $42,000 | $130,568 |
| 2018 | $1,891 | $172,568 | $42,000 | $130,568 |
| 2017 | $1,823 | $172,568 | $42,000 | $130,568 |
| 2016 | $1,798 | $172,568 | $42,000 | $130,568 |
| 2015 | -- | $165,358 | $36,000 | $129,358 |
| 2014 | -- | $165,358 | $36,000 | $129,358 |
Mortgage History
| Date | Status | Loan Amount | Loan Type |
|---|---|---|---|
| Open | $369,000 | VA | |
| Previous Owner | $97,900 | Fannie Mae Freddie Mac |
Deed History
| Date | Type | Sale Price | Title Company |
|---|---|---|---|
| Warranty Deed | $369,000 | None Listed On Document | |
| Warranty Deed | $143,000 | -- |
Similar Homes in Knightdale, NC
Source: Doorify MLS
MLS Number: 10070060
APN: 1744.04-53-9276-000
- 917 Widewaters Pkwy
- 1118 Oakgrove Dr
- 622 Twain Town Dr
- 987 Parkstone Towne Blvd
- 983 Parkstone Towne Blvd
- 111 Hickory Plains Rd
- 205 Hickory Plains Rd Unit Lot 44
- 234 Palmetto Tree Way
- 6002 River Estates Dr
- 208 George Pine Way Unit 110
- 7802 Flatrock Park Dr Unit Lot 131
- 236 George Pine Way
- 9005 River Estates Dr
- 603 Pine Forest Trail
- 106 Mingocrest Dr
- 803 Trail Stream Way
- 1230 Sunday Silence Dr
- 1215 Agile Dr
- 1012 Trail Stream Way
- 1104 Mango Crest Dr
