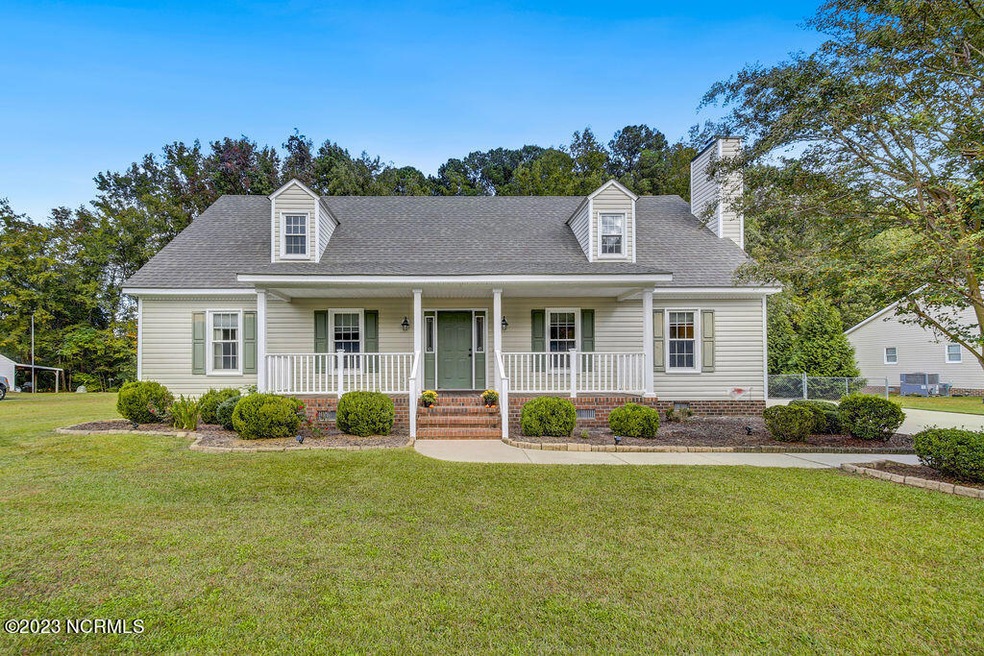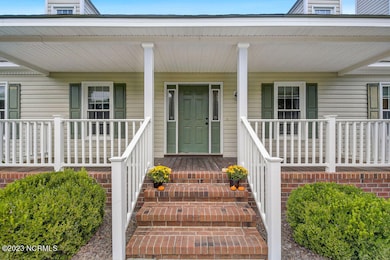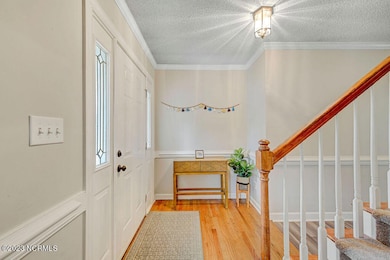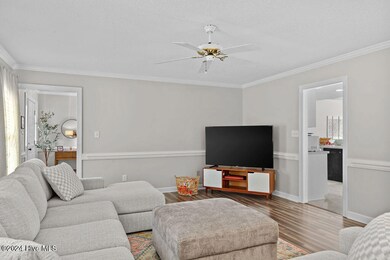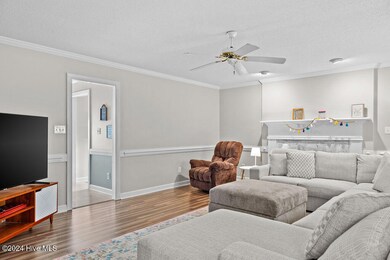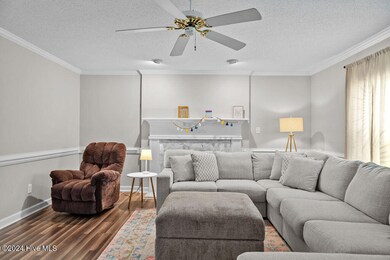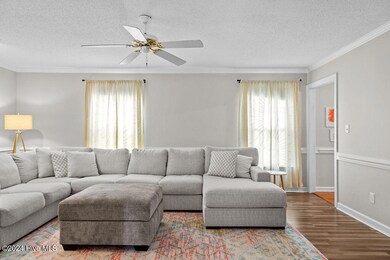
1003 Kelly Dr Nashville, NC 27856
Estimated payment $1,904/month
Highlights
- Deck
- Mud Room
- Porch
- Wood Flooring
- No HOA
- Storm Windows
About This Home
Fantastic residence in a wonderful Nashville neighborhood! This home features three bedrooms and two full bathrooms, along with an openkitchen and dining area. The spacious family room is adorned with a fireplace. Upstairs, there's a huge finished bonus room with limitless potential--it couldserve as a game room, an extra bedroom, or even a theater. The master suite is impressive, boasting an exceptionally large tiled shower. Outside, there's adeck off the kitchen that leads to a fenced backyard, perfect for four-legged pets to roam freely. Additionally, there's a generous storage building on theproperty. Utilities are provided by Duke Energy. This home offers both comfort and versatility in a fantastic location!
Home Details
Home Type
- Single Family
Est. Annual Taxes
- $1,354
Year Built
- Built in 1996
Lot Details
- 0.7 Acre Lot
- Property is zoned A1
Home Design
- Wood Frame Construction
- Architectural Shingle Roof
- Vinyl Siding
- Stick Built Home
Interior Spaces
- 2,170 Sq Ft Home
- 1-Story Property
- Ceiling height of 9 feet or more
- Ceiling Fan
- Gas Log Fireplace
- Mud Room
- Combination Dining and Living Room
- Crawl Space
- Storm Windows
- Washer and Dryer Hookup
Kitchen
- Stove
- Range Hood
- Dishwasher
Flooring
- Wood
- Carpet
- Laminate
- Tile
Bedrooms and Bathrooms
- 3 Bedrooms
- Walk-In Closet
- 2 Full Bathrooms
- Walk-in Shower
Attic
- Storage In Attic
- Attic Access Panel
Parking
- Driveway
- Paved Parking
- On-Site Parking
- Off-Street Parking
Outdoor Features
- Deck
- Outdoor Storage
- Porch
Schools
- Nashville Elementary School
- Nash Central Middle School
- Nash High School
Utilities
- Forced Air Heating and Cooling System
- Well
- Electric Water Heater
- Fuel Tank
- On Site Septic
- Septic Tank
Community Details
- No Home Owners Association
- Evergreen Subdivision
Listing and Financial Details
- Assessor Parcel Number 3801-00-95-3389
Map
Home Values in the Area
Average Home Value in this Area
Tax History
| Year | Tax Paid | Tax Assessment Tax Assessment Total Assessment is a certain percentage of the fair market value that is determined by local assessors to be the total taxable value of land and additions on the property. | Land | Improvement |
|---|---|---|---|---|
| 2024 | $1,957 | $157,510 | $25,480 | $132,030 |
| 2023 | $1,417 | $157,510 | $0 | $0 |
| 2022 | $1,417 | $157,510 | $25,480 | $132,030 |
| 2021 | $1,417 | $157,510 | $25,480 | $132,030 |
| 2020 | $1,417 | $157,510 | $25,480 | $132,030 |
| 2019 | $1,369 | $157,510 | $25,480 | $132,030 |
| 2018 | $1,421 | $157,510 | $0 | $0 |
| 2017 | $1,369 | $157,510 | $0 | $0 |
| 2015 | $1,261 | $143,740 | $0 | $0 |
| 2014 | $1,214 | $143,740 | $0 | $0 |
Property History
| Date | Event | Price | Change | Sq Ft Price |
|---|---|---|---|---|
| 04/13/2025 04/13/25 | Pending | -- | -- | -- |
| 04/08/2025 04/08/25 | Price Changed | $321,000 | -0.6% | $148 / Sq Ft |
| 03/28/2025 03/28/25 | Price Changed | $323,000 | -1.5% | $149 / Sq Ft |
| 01/10/2025 01/10/25 | For Sale | $328,000 | +21.5% | $151 / Sq Ft |
| 06/01/2022 06/01/22 | Sold | $270,000 | -3.6% | $122 / Sq Ft |
| 05/06/2022 05/06/22 | Pending | -- | -- | -- |
| 05/02/2022 05/02/22 | For Sale | $280,000 | -- | $126 / Sq Ft |
Deed History
| Date | Type | Sale Price | Title Company |
|---|---|---|---|
| Warranty Deed | $270,000 | None Listed On Document | |
| Interfamily Deed Transfer | -- | None Available | |
| Deed | $148,000 | -- |
Mortgage History
| Date | Status | Loan Amount | Loan Type |
|---|---|---|---|
| Open | $276,210 | VA |
Similar Homes in Nashville, NC
Source: Hive MLS
MLS Number: 100485790
APN: 3801-00-95-3389
- 899 Kelly Dr
- 1491 Pecan Dr Unit Model Home
- 1681 Pecan Dr Unit Lot 24
- 1737 Pecan Dr Unit Lot 21
- 1565 Pecan Dr Unit Lot 30
- 1547 Pecan Dr Unit Lot 31
- 1579 Pecan Dr Unit Lot 29
- 1656 Pecan Dr Unit Lot 30
- 1684 Pecan Dr Unit Lot 43
- 1595 Pecan Dr Unit Lot 28
- 1791 Pecan Dr Unit Lot 22
- 1681 Pecan Dr Unit Lot 22
- 677 Sweet Potato Ln Unit Lot 1
- 1204 Breedlove Rd
- 530 Sweet Potato Ln Unit Lot 41
- 644 Sweet Potato Ln Unit Lot 36
