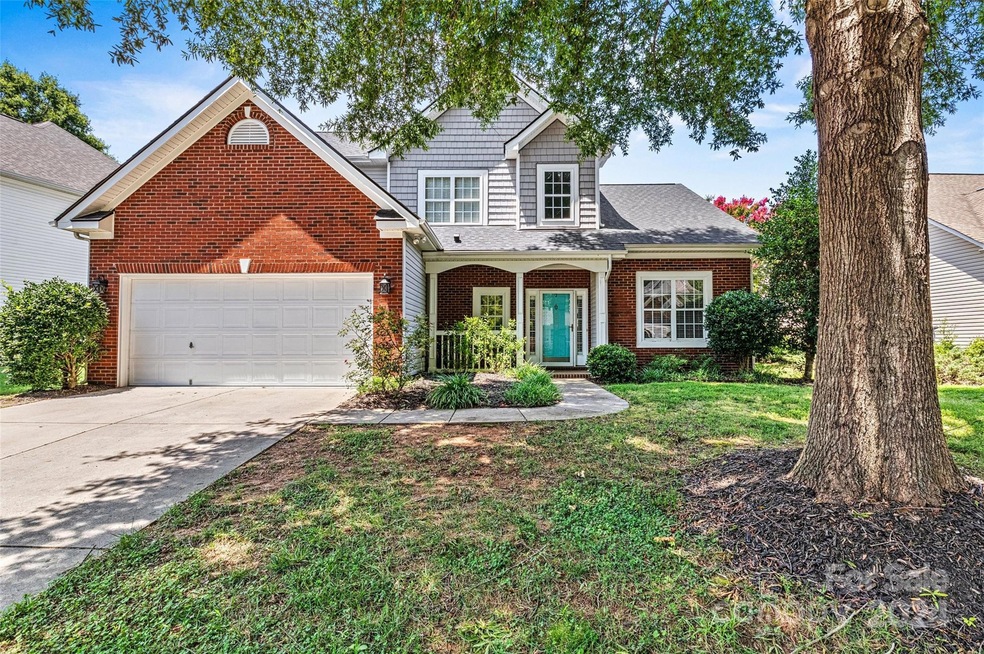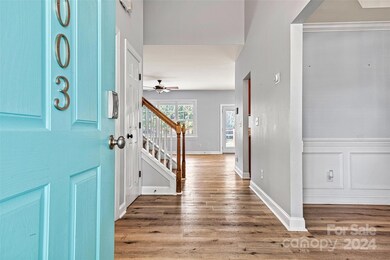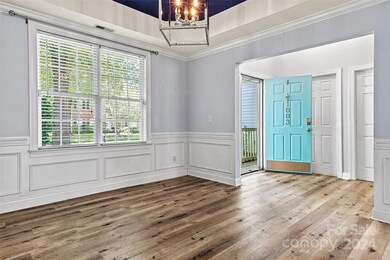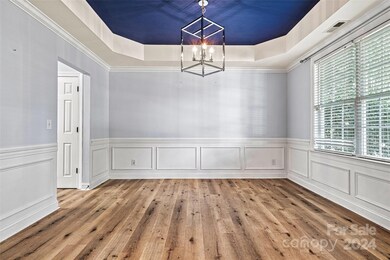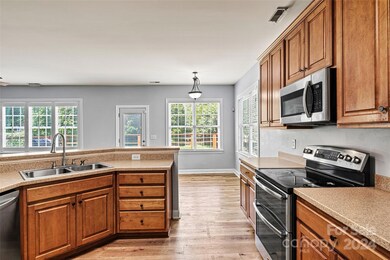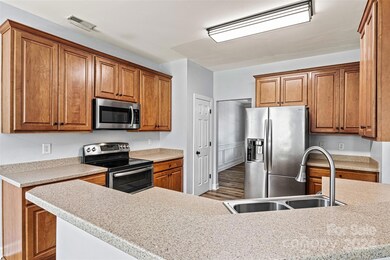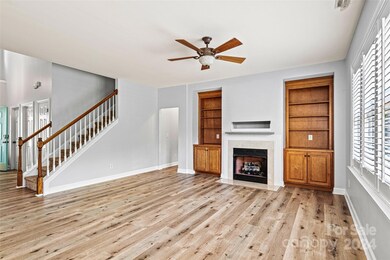
1003 Master Gunner Ct Indian Trail, NC 28079
Highlights
- Clubhouse
- Deck
- Community Pool
- Indian Trail Elementary School Rated A
- Transitional Architecture
- Tennis Courts
About This Home
As of January 2025This spacious 5-bedroom, 3.5-bathroom residence offers a perfect blend of comfort, style, and functionality, set in family-friendly neighborhood of Colton Ridge. This home is close to local amenities, schools, parks, and convenient access to major highways for an easy commute. Featuring a cozy family room with a gas fireplace. The kitchen boasts modern stainless steel appliances, granite countertops, double oven and ample cabinet space. The formal dining room offers a stylish space for hosting dinners and special occasions. The first-floor primary suite is a retreat of its own, complete with a spacious bedroom, walk-in closet, and an en-suite bathroom featuring dual vanities, a soaking tub, and a separate shower. Four generously sized bedrooms and two bathrooms upstairs provide ample space for family or guests. Enjoy outdoor relaxation in the fenced backyard, along with other neighborhood amenities including club house, pool, pond, tennis courts & walking trails. New HVAC & roof 2023
Last Agent to Sell the Property
Lake Norman Realty, Inc. Brokerage Phone: 980-281-3558 License #342505

Home Details
Home Type
- Single Family
Est. Annual Taxes
- $2,576
Year Built
- Built in 2003
Lot Details
- Back Yard Fenced
- Level Lot
- Property is zoned RA40
HOA Fees
- $133 Monthly HOA Fees
Parking
- 2 Car Attached Garage
Home Design
- Transitional Architecture
- Brick Exterior Construction
- Slab Foundation
- Vinyl Siding
Interior Spaces
- 1.5-Story Property
- Built-In Features
- Ceiling Fan
- Entrance Foyer
- Family Room with Fireplace
Kitchen
- Breakfast Bar
- Double Oven
- Electric Range
- Dishwasher
Flooring
- Laminate
- Tile
Bedrooms and Bathrooms
- Walk-In Closet
- Garden Bath
Laundry
- Laundry Room
- Washer and Electric Dryer Hookup
Outdoor Features
- Deck
- Front Porch
Schools
- Indian Trail Elementary School
- Sun Valley Middle School
- Sun Valley High School
Utilities
- Forced Air Heating and Cooling System
- Cable TV Available
Listing and Financial Details
- Assessor Parcel Number 07117461
Community Details
Overview
- Colton Ridge Subdivision
- Mandatory home owners association
Amenities
- Clubhouse
Recreation
- Tennis Courts
- Community Pool
- Trails
Map
Home Values in the Area
Average Home Value in this Area
Property History
| Date | Event | Price | Change | Sq Ft Price |
|---|---|---|---|---|
| 01/08/2025 01/08/25 | Sold | $450,000 | -7.2% | $177 / Sq Ft |
| 09/16/2024 09/16/24 | Price Changed | $485,000 | -1.0% | $190 / Sq Ft |
| 09/01/2024 09/01/24 | Price Changed | $489,900 | -1.0% | $192 / Sq Ft |
| 08/16/2024 08/16/24 | Price Changed | $495,000 | -1.0% | $194 / Sq Ft |
| 08/01/2024 08/01/24 | For Sale | $500,000 | +7.8% | $196 / Sq Ft |
| 05/20/2022 05/20/22 | Sold | $464,000 | +6.9% | $176 / Sq Ft |
| 04/20/2022 04/20/22 | Pending | -- | -- | -- |
| 04/14/2022 04/14/22 | For Sale | $434,000 | -6.5% | $164 / Sq Ft |
| 04/14/2022 04/14/22 | Off Market | $464,000 | -- | -- |
| 07/05/2018 07/05/18 | Sold | $274,900 | 0.0% | $104 / Sq Ft |
| 05/28/2018 05/28/18 | Pending | -- | -- | -- |
| 05/28/2018 05/28/18 | Price Changed | $274,900 | -3.5% | $104 / Sq Ft |
| 04/26/2018 04/26/18 | Price Changed | $284,900 | -1.2% | $108 / Sq Ft |
| 03/22/2018 03/22/18 | For Sale | $288,500 | -- | $109 / Sq Ft |
Tax History
| Year | Tax Paid | Tax Assessment Tax Assessment Total Assessment is a certain percentage of the fair market value that is determined by local assessors to be the total taxable value of land and additions on the property. | Land | Improvement |
|---|---|---|---|---|
| 2024 | $2,576 | $305,300 | $58,000 | $247,300 |
| 2023 | $2,559 | $305,300 | $58,000 | $247,300 |
| 2022 | $2,559 | $305,300 | $58,000 | $247,300 |
| 2021 | $2,557 | $305,300 | $58,000 | $247,300 |
| 2020 | $1,789 | $227,700 | $38,500 | $189,200 |
| 2019 | $2,253 | $227,700 | $38,500 | $189,200 |
| 2018 | $1,779 | $227,700 | $38,500 | $189,200 |
| 2017 | $2,367 | $227,700 | $38,500 | $189,200 |
| 2016 | $2,324 | $227,700 | $38,500 | $189,200 |
| 2015 | $1,884 | $227,700 | $38,500 | $189,200 |
| 2014 | $1,767 | $249,650 | $50,000 | $199,650 |
Mortgage History
| Date | Status | Loan Amount | Loan Type |
|---|---|---|---|
| Open | $405,000 | New Conventional | |
| Previous Owner | $428,041 | FHA | |
| Previous Owner | $272,900 | Adjustable Rate Mortgage/ARM | |
| Previous Owner | $168,000 | New Conventional | |
| Previous Owner | $181,500 | Unknown | |
| Previous Owner | $180,000 | Unknown | |
| Previous Owner | $37,600 | Credit Line Revolving | |
| Previous Owner | $164,400 | Unknown | |
| Closed | $41,200 | No Value Available |
Deed History
| Date | Type | Sale Price | Title Company |
|---|---|---|---|
| Warranty Deed | $450,000 | None Listed On Document | |
| Warranty Deed | $464,000 | Investors Title | |
| Warranty Deed | $275,000 | Investors Title | |
| Warranty Deed | $210,000 | None Available | |
| Warranty Deed | $206,000 | -- | |
| Warranty Deed | $132,500 | -- |
Similar Homes in the area
Source: Canopy MLS (Canopy Realtor® Association)
MLS Number: 4164668
APN: 07-117-461
- 205 Edenshire Ct
- 6002 Sentinel Dr
- 1056 Mapletree Ln
- 1034 Mapletree Ln
- 1026 Mapletree Ln
- 1018 Mapletree Ln
- 3031 Puddle Pond Rd
- 3005 Sandbox Cir
- 1046 Mapletree Ln
- 3007 Sandbox Cir
- 1030 Mapletree Ln
- 310 Frontier Cir
- 5610 Golden Pond Dr
- 1015 Raywood Ct
- 1009 Summer Creste Dr
- 9001 Fenwick Dr
- 2009 Puddle Pond Rd
- 5720 Parkstone Dr
- 3124 Waxhaw Indian Trail Rd
- 3124 Waxhaw Indian Trail Rd
