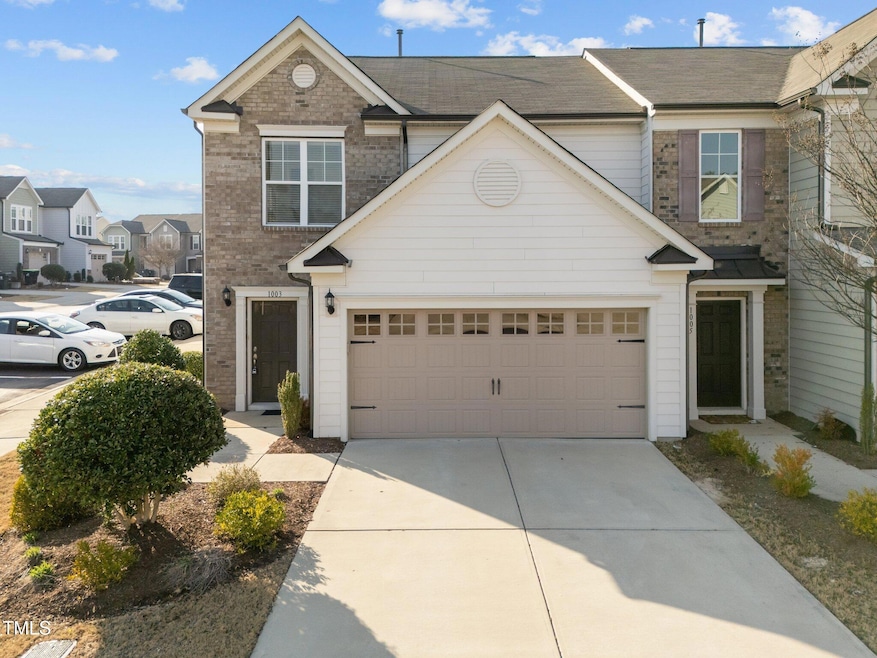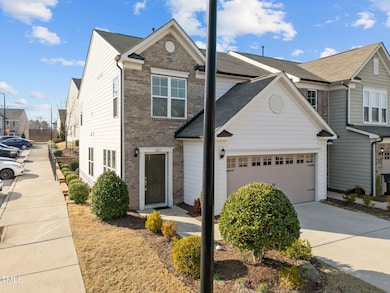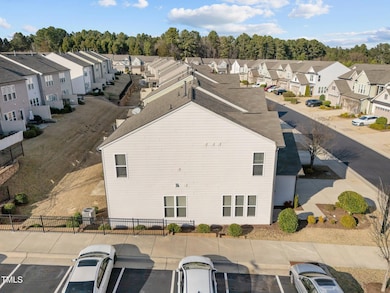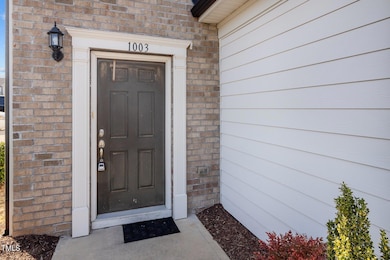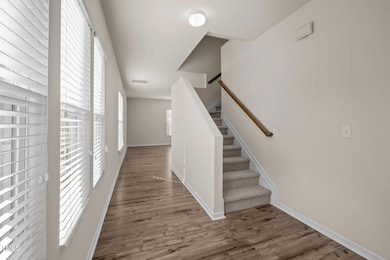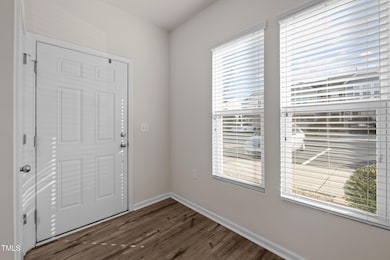
1003 Mirbeck Ln Durham, NC 27713
Estimated payment $2,784/month
Highlights
- Traditional Architecture
- 2 Car Attached Garage
- Forced Air Heating and Cooling System
About This Home
Welcome to this bright and spacious meticulously maintained end-unit town home, offering the perfect blend of comfort, privacy, and modern living; Located in Southpoint Townes in Durham, this move-in ready home features 3 bedrooms, 2.5 bathrooms, and 1811 square feet of thoughtfully designed living space.
Step inside to find an open-concept floor plan with abundant natural light, thanks to extra windows only an end unit can offer! Welcoming foyer, living room, dining room and powder room on the first floor. The modern kitchen boasts granite countertops, stainless steel appliances perfect for cooking and entertaining.
Relax in the spacious living area, or step out onto your private patio/backyard, ideal for morning coffee or evening gatherings. The primary suite features a generous walk-in closet and a spa-like ensuite bathroom. Additional bedrooms are perfect for family, guests, or a home office.
LVP flooring on entire first floor and brand new carpet on second floor.
Enjoy the extra privacy and green space that comes with being an end unit, plus attached garage parking and community amenities like playground, dog park and picnic area.
Conveniently located near Southpoint Mall, offer easy access to I-40, RDU, RTP, Duke university, UNC, Raleigh, Durham, Chapel Hill. This home is just a few minutes from top restaurants, retail, and grocery stores.
Don't miss your chance to own this exceptional townhome!
Schedule your private tour today.
Townhouse Details
Home Type
- Townhome
Est. Annual Taxes
- $3,877
Year Built
- Built in 2017
HOA Fees
- $149 Monthly HOA Fees
Parking
- 2 Car Attached Garage
- 2 Open Parking Spaces
Home Design
- Traditional Architecture
- Brick Exterior Construction
- Slab Foundation
- Shingle Roof
Interior Spaces
- 1,811 Sq Ft Home
- 2-Story Property
Bedrooms and Bathrooms
- 3 Bedrooms
Schools
- Parkwood Elementary School
- Githens Middle School
- Hillside High School
Additional Features
- 3,049 Sq Ft Lot
- Forced Air Heating and Cooling System
Community Details
- Association fees include ground maintenance, road maintenance
- Southpoint Townes HOA, Phone Number (919) 847-3003
- Southpoint Townes Subdivision
Listing and Financial Details
- Assessor Parcel Number 221205
Map
Home Values in the Area
Average Home Value in this Area
Tax History
| Year | Tax Paid | Tax Assessment Tax Assessment Total Assessment is a certain percentage of the fair market value that is determined by local assessors to be the total taxable value of land and additions on the property. | Land | Improvement |
|---|---|---|---|---|
| 2024 | $3,877 | $277,931 | $50,000 | $227,931 |
| 2023 | $3,641 | $277,931 | $50,000 | $227,931 |
| 2022 | $3,557 | $277,931 | $50,000 | $227,931 |
| 2021 | $3,541 | $277,931 | $50,000 | $227,931 |
| 2020 | $3,457 | $277,931 | $50,000 | $227,931 |
| 2019 | $3,457 | $277,931 | $50,000 | $227,931 |
| 2018 | $2,741 | $206,474 | $50,000 | $156,474 |
| 2017 | $103 | $27,500 | $27,500 | $0 |
Property History
| Date | Event | Price | Change | Sq Ft Price |
|---|---|---|---|---|
| 04/09/2025 04/09/25 | Pending | -- | -- | -- |
| 03/20/2025 03/20/25 | For Sale | $414,999 | -- | $229 / Sq Ft |
Deed History
| Date | Type | Sale Price | Title Company |
|---|---|---|---|
| Warranty Deed | $305,000 | None Available | |
| Warranty Deed | -- | None Available | |
| Special Warranty Deed | $253,000 | None Available |
Mortgage History
| Date | Status | Loan Amount | Loan Type |
|---|---|---|---|
| Open | $228,750 | New Conventional |
Similar Homes in Durham, NC
Source: Doorify MLS
MLS Number: 10083454
APN: 221205
- 1003 Mirbeck Ln
- 1009 Laceflower Dr
- 1016 Mirbeck Ln
- 1103 Kudzu St
- 1129 Kudzu St
- 1201 Canary Pepper Dr
- 1003 Canary Pepper Dr
- 3005 Dunnock Dr
- 1203 Lotus Lilly Dr
- 1524 Catch Fly Ln
- 1012 Catch Fly Ln
- 1210 Huntsman Dr
- 626 N Carolina 54
- 101 Whitney Ln
- 1004 Metropolitan Dr
- 901 Forge Rd
- 722 Forge Rd
- 1238 Exchange Place
- 909 Windcrest Rd
- 1204 Maroon Dr Unit 5
