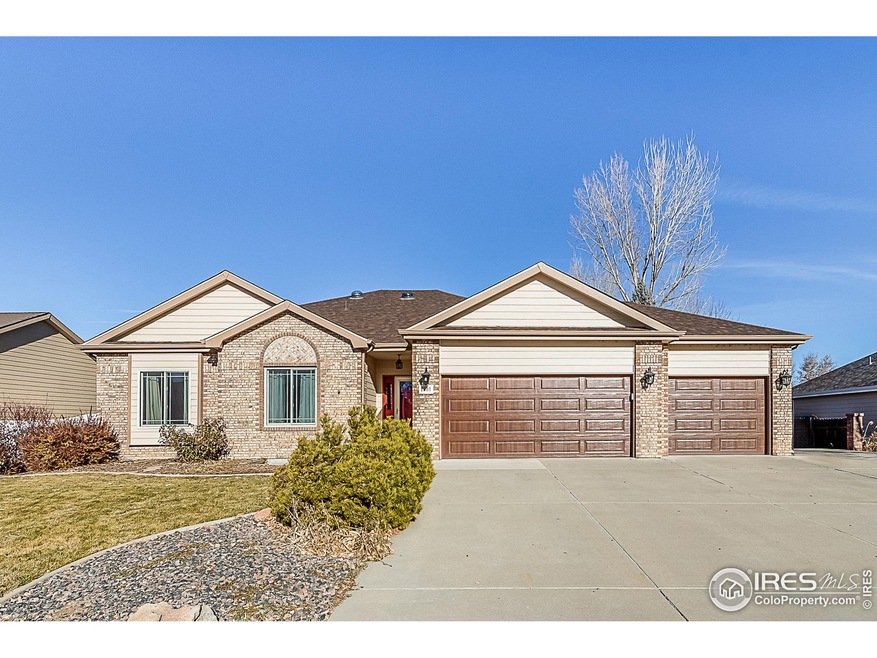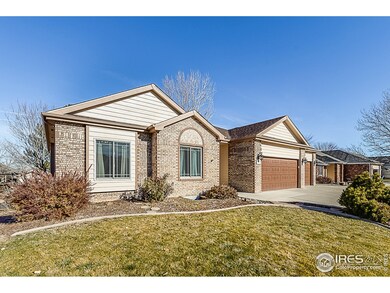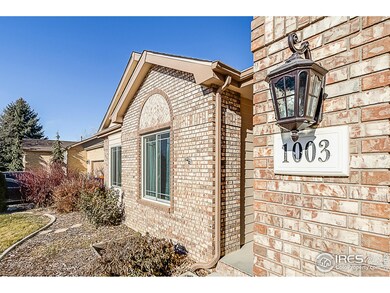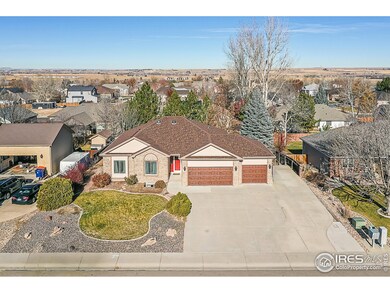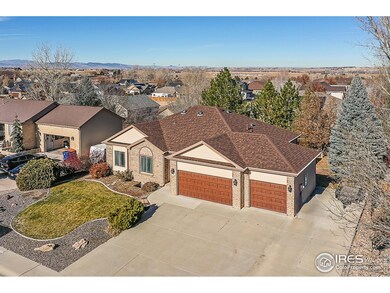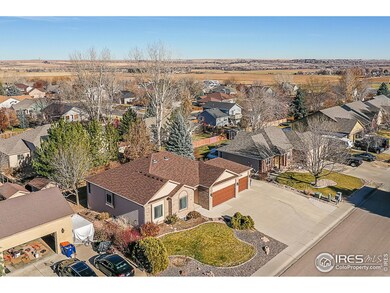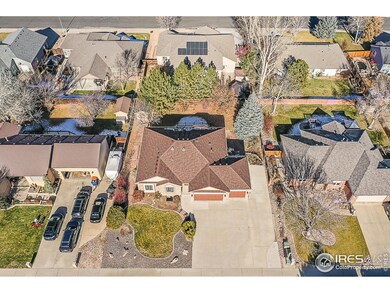
1003 N 4th St Johnstown, CO 80534
Knolls NeighborhoodHighlights
- Parking available for a boat
- Deck
- Wood Flooring
- Open Floorplan
- Cathedral Ceiling
- No HOA
About This Home
As of January 2025This beautifully designed ranch style home offers a seamless blend of comfort, functionality, and style. Boasting 4 bedrooms with potential for a 5th, this property is perfect for anyone seeking space to entertain. Step inside to discover an open-concept floor plan that invites natural light throughout. The living room features vaulted ceilings and a cozy gas fireplace, creating a warm and inviting atmosphere. A separate dining room provides the perfect setting for formal meals or casual gatherings.The spacious kitchen is a chef's dream, with an abundance of cabinetry featuring roll-out shelves, a built-in desk area, and a large island. Stainless steel appliances and quartz countertops elevate both functionality and design.The main level includes including a primary suite that has been thoughtfully remodeled with double sinks, a beautifully tiled shower with a rainhead, and a separate makeup vanity. Head to the daylight basement to find a sprawling great room, an additional bedroom with a walk-in closet, and a versatile bonus space with a window and closet. With the simple addition of a wall, this area transforms into a fifth bedroom. The 3-car garage is complemented by a 4th driveway designed for RV parking, complete with an RV dump connection for added convenience. NO HOA OR METRO TAX so you can park your toys here! Located in a desirable area, this home offers thoughtful upgrades, ample storage, and flexible spaces to make your own. Schedule your showing today and see why this property is a must-see!
Home Details
Home Type
- Single Family
Est. Annual Taxes
- $3,099
Year Built
- Built in 1996
Lot Details
- 0.25 Acre Lot
- Wood Fence
- Sprinkler System
Parking
- 3 Car Attached Garage
- Garage Door Opener
- Parking available for a boat
Home Design
- Brick Veneer
- Wood Frame Construction
- Composition Roof
- Wood Siding
Interior Spaces
- 3,121 Sq Ft Home
- 1-Story Property
- Open Floorplan
- Cathedral Ceiling
- Ceiling Fan
- Gas Fireplace
- Window Treatments
- Dining Room
Kitchen
- Eat-In Kitchen
- Electric Oven or Range
- Microwave
- Dishwasher
- Disposal
Flooring
- Wood
- Carpet
- Laminate
Bedrooms and Bathrooms
- 4 Bedrooms
- Walk-In Closet
- Primary bathroom on main floor
Laundry
- Laundry on main level
- Dryer
- Washer
Basement
- Basement Fills Entire Space Under The House
- Natural lighting in basement
Outdoor Features
- Deck
- Exterior Lighting
- Outdoor Storage
Schools
- Pioneer Ridge Elementary School
- Milliken Middle School
- Roosevelt High School
Utilities
- Whole House Fan
- Forced Air Heating and Cooling System
- High Speed Internet
- Cable TV Available
Community Details
- No Home Owners Association
- Knolls Subdivision
Listing and Financial Details
- Assessor Parcel Number R1154496
Map
Home Values in the Area
Average Home Value in this Area
Property History
| Date | Event | Price | Change | Sq Ft Price |
|---|---|---|---|---|
| 01/24/2025 01/24/25 | Sold | $599,000 | 0.0% | $192 / Sq Ft |
| 12/05/2024 12/05/24 | For Sale | $599,000 | -- | $192 / Sq Ft |
Tax History
| Year | Tax Paid | Tax Assessment Tax Assessment Total Assessment is a certain percentage of the fair market value that is determined by local assessors to be the total taxable value of land and additions on the property. | Land | Improvement |
|---|---|---|---|---|
| 2024 | $2,478 | $37,170 | $7,240 | $29,930 |
| 2023 | $2,478 | $37,530 | $7,310 | $30,220 |
| 2022 | $2,331 | $28,680 | $5,700 | $22,980 |
| 2021 | $2,511 | $29,500 | $5,860 | $23,640 |
| 2020 | $2,229 | $27,570 | $5,010 | $22,560 |
| 2019 | $1,744 | $27,570 | $5,010 | $22,560 |
| 2018 | $1,517 | $24,960 | $4,500 | $20,460 |
| 2017 | $1,543 | $24,960 | $4,500 | $20,460 |
| 2016 | $1,494 | $25,150 | $3,580 | $21,570 |
| 2015 | $1,515 | $25,150 | $3,580 | $21,570 |
| 2014 | $1,045 | $12,240 | $2,170 | $10,070 |
Mortgage History
| Date | Status | Loan Amount | Loan Type |
|---|---|---|---|
| Open | $359,400 | New Conventional | |
| Previous Owner | $85,000 | Stand Alone Second | |
| Previous Owner | $117,200 | New Conventional | |
| Previous Owner | $155,000 | Unknown | |
| Previous Owner | $10,000 | Credit Line Revolving | |
| Previous Owner | $123,000 | No Value Available | |
| Previous Owner | $150,300 | No Value Available |
Deed History
| Date | Type | Sale Price | Title Company |
|---|---|---|---|
| Warranty Deed | $599,000 | First American Title | |
| Warranty Deed | $203,000 | -- | |
| Joint Tenancy Deed | $167,000 | -- | |
| Deed | $29,000 | -- | |
| Deed | -- | -- |
Similar Homes in Johnstown, CO
Source: IRES MLS
MLS Number: 1023071
APN: R1154496
- 540 King Ave
- 541 Jay Ave
- 898 N 5th St
- 602 Jay Ave
- 898 N 4th St
- 1120 N 5th St
- 922 N 7th St
- 709 Jay Ave
- 862 N Greeley Ave
- 873 N Greeley Ave
- 809 Charlotte St
- 113 W Park Ave
- 959 N Greeley Ave
- 106 W Park Ave
- 10 S Fremont Ave
- 514 Whitmore Ct
- 450 Saint Charles Place
- 1770 Suntide Dr
- 68 Bristol Ln
- 1845 Laurus Ln
