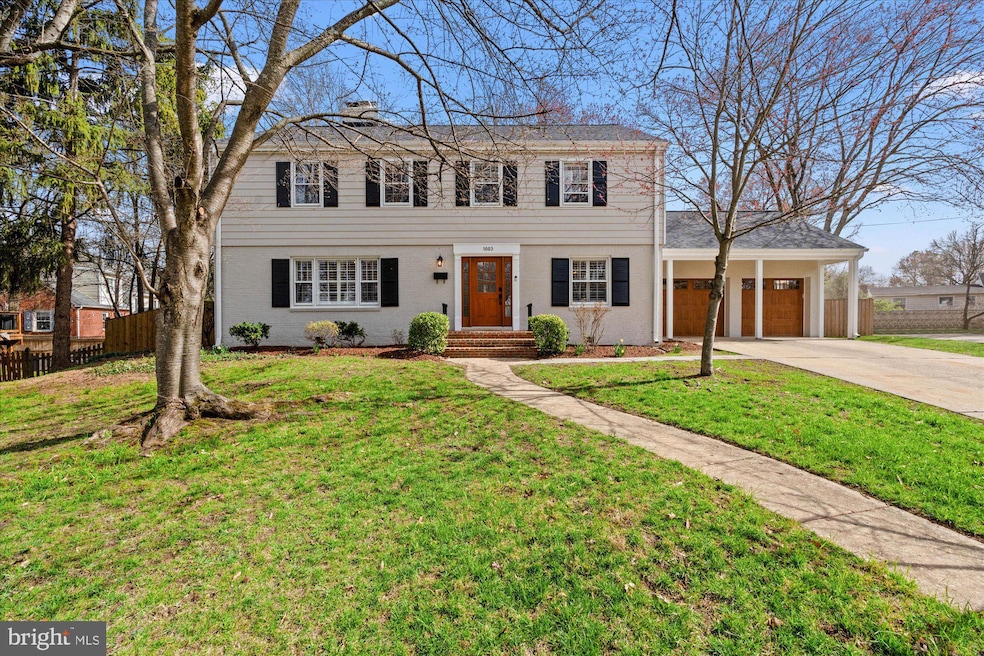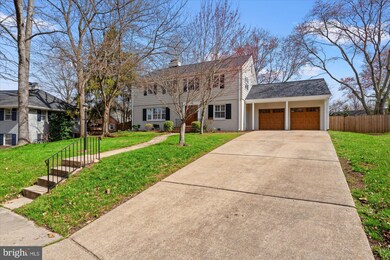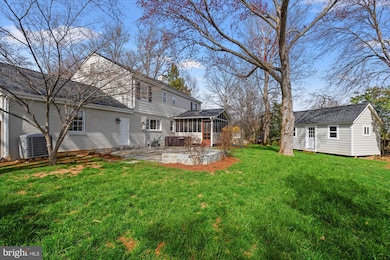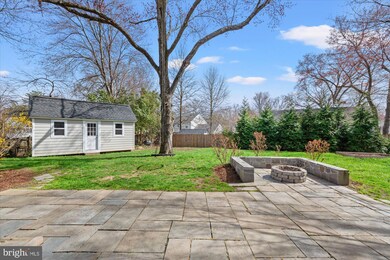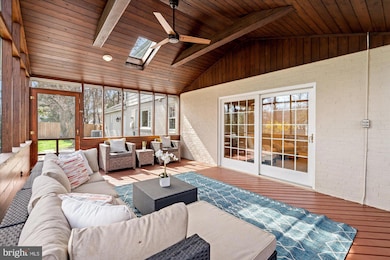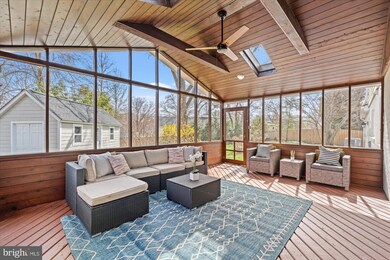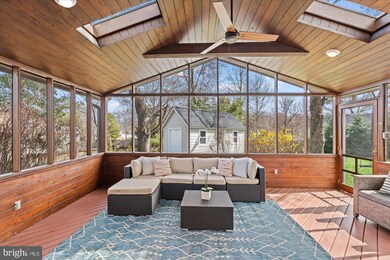
1003 Potomac Ln Alexandria, VA 22308
Highlights
- Spa
- Eat-In Gourmet Kitchen
- Attic
- Waynewood Elementary School Rated A-
- Wood Flooring
- 3-minute walk to Waynewood Recreation Association Park
About This Home
As of April 2025Offers are due on Monday March 24th at 6pm.
Nestled in the heart of the sought-after Waynewood community and situated on a third-acre lot, 1003 Potomac Lane offers more than just a beautifully updated 4 bedroom, 2.5 bathroom home. It delivers a lifestyle. This meticulously maintained home blends classic charm with modern conveniences, making it a haven for those who appreciate both style and functionality.
The inviting layout is designed for both everyday living and entertaining. The gourmet eat-in kitchen features high end stainless steel appliances, a large island and lots of natural light. The family room, located just off the kitchen, features a cozy gas fireplace and opens directly to the screened-in porch, creating a seamless indoor-outdoor flow. The porch, recently stained and fitted with a new ceiling fan, overlooks a spacious fenced backyard with a newly installed stone firepit, providing the perfect setting for relaxation and gatherings. The primary suite has been enhanced with a walk-in closet and a beautifully remodeled master bath. Renovations continue with an updated half bath, newly replaced interior doors, and a reconfigured living space that creates an open and airy feel. A brand-new roof with 50-year shingles, newly replaced garage doors, and a modernized front walkway and lighting add to the home’s curb appeal and long-term durability.
Living in Waynewood means enjoying a vibrant community with tree-lined streets and endless outdoor opportunities. Residents have access to neighborhood amenities, including a community pool, tennis courts, and parks, while the nearby Mount Vernon Trail and Potomac River provide scenic options for biking, running, and kayaking. Just minutes from Old Town Alexandria and Washington, D.C., this home offers a perfect balance of suburban tranquility and urban convenience.
Home Details
Home Type
- Single Family
Est. Annual Taxes
- $12,603
Year Built
- Built in 1964
Lot Details
- 0.34 Acre Lot
- Property is zoned 130
Parking
- 2 Car Direct Access Garage
- Front Facing Garage
- Garage Door Opener
Home Design
- Brick Exterior Construction
- Aluminum Siding
Interior Spaces
- 2,580 Sq Ft Home
- Property has 2 Levels
- Crown Molding
- Ceiling Fan
- 2 Fireplaces
- Double Sided Fireplace
- Wood Burning Fireplace
- Gas Fireplace
- Window Treatments
- Family Room Off Kitchen
- Wood Flooring
- Crawl Space
- Attic Fan
Kitchen
- Eat-In Gourmet Kitchen
- Stove
- Dishwasher
- Stainless Steel Appliances
- Kitchen Island
- Disposal
Bedrooms and Bathrooms
- 4 Bedrooms
- Walk-In Closet
Laundry
- Dryer
- Washer
Outdoor Features
- Spa
- Screened Patio
- Shed
- Porch
Utilities
- Forced Air Heating and Cooling System
- Natural Gas Water Heater
- Public Septic
Listing and Financial Details
- Tax Lot 7
- Assessor Parcel Number 1112 06240007
Community Details
Overview
- No Home Owners Association
- Waynewood Subdivision
Recreation
- Community Pool
Map
Home Values in the Area
Average Home Value in this Area
Property History
| Date | Event | Price | Change | Sq Ft Price |
|---|---|---|---|---|
| 04/15/2025 04/15/25 | Sold | $1,402,000 | +16.9% | $543 / Sq Ft |
| 03/24/2025 03/24/25 | Pending | -- | -- | -- |
| 03/20/2025 03/20/25 | For Sale | $1,199,000 | +75.0% | $465 / Sq Ft |
| 03/21/2012 03/21/12 | Sold | $685,000 | -- | $266 / Sq Ft |
| 01/31/2012 01/31/12 | Pending | -- | -- | -- |
Tax History
| Year | Tax Paid | Tax Assessment Tax Assessment Total Assessment is a certain percentage of the fair market value that is determined by local assessors to be the total taxable value of land and additions on the property. | Land | Improvement |
|---|---|---|---|---|
| 2024 | $11,240 | $922,350 | $355,000 | $567,350 |
| 2023 | $11,176 | $946,900 | $362,000 | $584,900 |
| 2022 | $9,765 | $812,390 | $318,000 | $494,390 |
| 2021 | $8,766 | $712,890 | $318,000 | $394,890 |
| 2020 | $9,567 | $777,090 | $318,000 | $459,090 |
| 2019 | $9,013 | $729,060 | $300,000 | $429,060 |
| 2018 | $8,384 | $729,060 | $300,000 | $429,060 |
| 2017 | $8,479 | $700,560 | $288,000 | $412,560 |
| 2016 | $8,461 | $700,560 | $288,000 | $412,560 |
| 2015 | $8,163 | $700,560 | $288,000 | $412,560 |
| 2014 | $8,478 | $730,440 | $282,000 | $448,440 |
Mortgage History
| Date | Status | Loan Amount | Loan Type |
|---|---|---|---|
| Open | $684,000 | New Conventional | |
| Closed | $70,000 | Stand Alone Second | |
| Closed | $685,000 | New Conventional |
Deed History
| Date | Type | Sale Price | Title Company |
|---|---|---|---|
| Warranty Deed | $685,000 | -- |
Similar Homes in Alexandria, VA
Source: Bright MLS
MLS Number: VAFX2225084
APN: 1112-06240007
- 913 Dewolfe Dr
- 902 Emerald Dr
- 1106 Emerald Dr
- 1128 Alden Rd
- 8620 Conover Place
- 8318 Felton Ln
- 1112 Neal Dr
- 8317 Lilac Ln
- 8709 Fort Hunt Rd
- 8513 Buckboard Dr
- 8717 Parry Ln
- 8402 Crossley Place
- 8908 Charles Augustine Dr
- 1903 Leo Ln
- 1806 Stirrup Ln
- 1801 Hackamore Ln
- 1910 Toll Bridge Ct
- 1205 Collingwood Rd
- 8513 Stable Dr
- 836 Herbert Springs Rd
