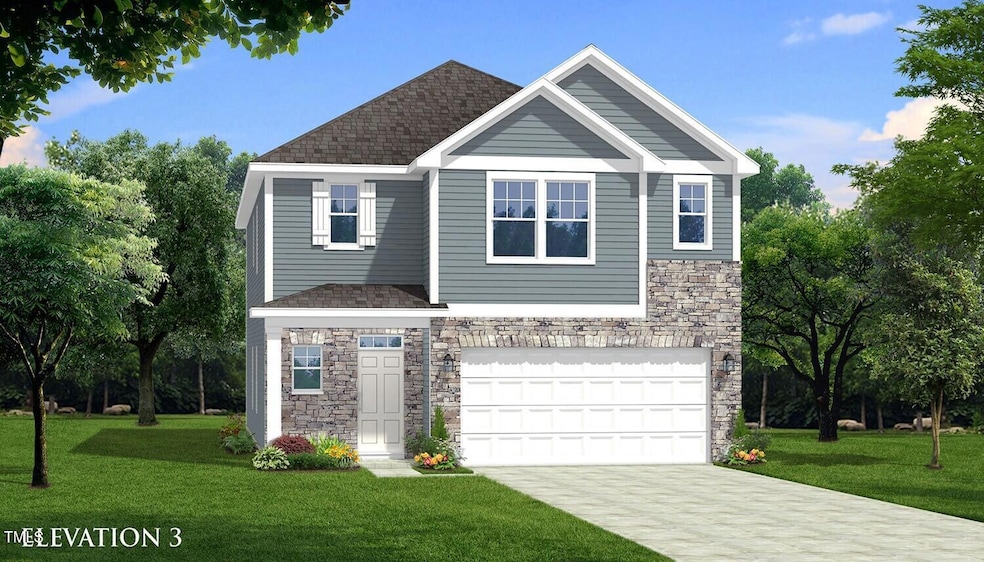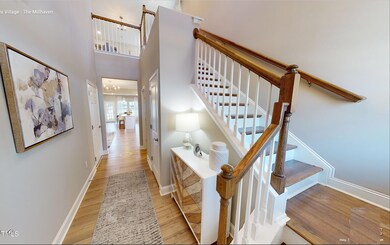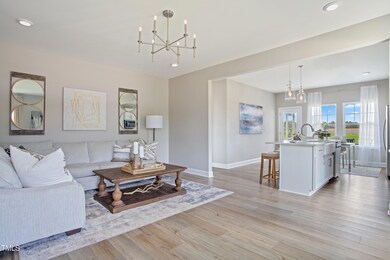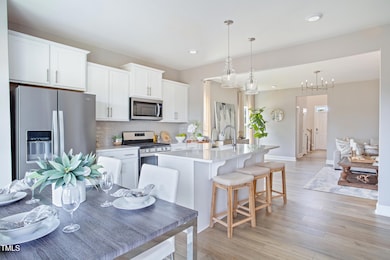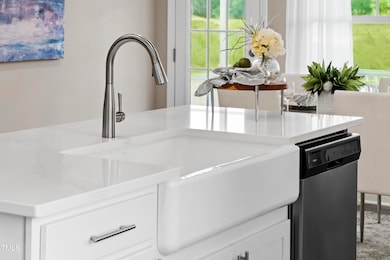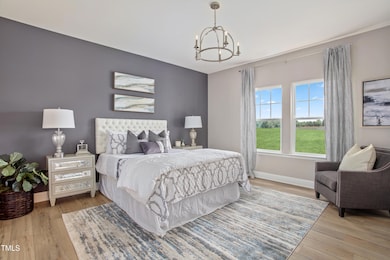
1003 Shovelhead Dr Unit 2 Durham, NC 27703
Eastern Durham NeighborhoodEstimated payment $3,144/month
Highlights
- New Construction
- Wooded Lot
- Wood Flooring
- Two Primary Bedrooms
- Traditional Architecture
- 3-minute walk to Twin Lakes Park
About This Home
**Discover the Millhaven Floor plan**
This stunning home features a spacious and thoughtful layout, including a first-floor primary bedroom for ultimate convenience, plus four additional bedrooms and a versatile loft upstairs! You'll love the curb appeal with it's charming stone front and the interior is just as impressive. The upscale kitchen includes gas cooking, quartz countertops, upgraded white cabinets, a stylish tile backsplash, and a sleek stainless steel apron-front sink. Luxury vinyl flooring flows throughout the entire first floor and continues into the upstairs loft and hallway, complemented by beautiful wooden stairs. Upstairs, one of the bedrooms includes its own private bathroom-perfect for guests while the remaining three rooms share a well-appointed full bath. Step outside to your screened porch and enjoy peaceful views of a wooden tree line-the perfect outdoor retreat.
**HOME IS UNDER CONSTRUCTION**JUNE/JULY COMPLETION**
**CALL LISTING AGENT FOR MORE DETAILS- OR BOOK YOUR APPOINTMENT TODAY WITH OUR ONLINE SALES-(919) 535-9123**
**SALES CENTER LOCATED AT 3150 GINGER HILL LANE, DURHAM**
**OPEN HOUSE SATURDAY/SUNDAY APRIL 26/27 10:30-5P AND 1:30-5P**
**UP TO $15,000 IN CLOSING COSTS WITH USE OF OUR PREFERRED LENDER**
**PHOTOS FOR MARKETING PURPOSES ONLY**
Open House Schedule
-
Saturday, April 26, 202510:30 am to 5:00 pm4/26/2025 10:30:00 AM +00:004/26/2025 5:00:00 PM +00:00Add to Calendar
-
Sunday, April 27, 20251:30 am to 5:00 pm4/27/2025 1:30:00 AM +00:004/27/2025 5:00:00 PM +00:00Add to Calendar
Home Details
Home Type
- Single Family
Year Built
- Built in 2025 | New Construction
Lot Details
- 5,227 Sq Ft Lot
- Level Lot
- Wooded Lot
- Few Trees
HOA Fees
- $118 Monthly HOA Fees
Parking
- 2 Car Attached Garage
- Private Driveway
- 2 Open Parking Spaces
Home Design
- Home is estimated to be completed on 7/21/25
- Traditional Architecture
- Brick or Stone Mason
- Slab Foundation
- Frame Construction
- Blown-In Insulation
- Architectural Shingle Roof
- Vinyl Siding
- Stone
Interior Spaces
- 2,417 Sq Ft Home
- 2-Story Property
- High Ceiling
- Double Pane Windows
- Entrance Foyer
- Family Room
- Combination Kitchen and Dining Room
- Loft
- Screened Porch
- Pull Down Stairs to Attic
Kitchen
- Gas Range
- Microwave
- Dishwasher
- Kitchen Island
- Quartz Countertops
- Disposal
Flooring
- Wood
- Carpet
- Luxury Vinyl Tile
Bedrooms and Bathrooms
- 5 Bedrooms
- Primary Bedroom on Main
- Double Master Bedroom
- Walk-In Closet
- Bathtub with Shower
Laundry
- Laundry Room
- Laundry on upper level
- Washer and Electric Dryer Hookup
Schools
- Merrick-Moore Elementary School
- Neal Middle School
- Southern High School
Utilities
- Forced Air Zoned Heating and Cooling System
- Heating System Uses Natural Gas
- Natural Gas Connected
- Cable TV Available
Listing and Financial Details
- Assessor Parcel Number See plat Map
Community Details
Overview
- Association fees include storm water maintenance
- Charleston Management Association, Phone Number (919) 847-3003
- Built by DRB HOMES
- Chandler Run Subdivision, Millhaven Floorplan
- Maintained Community
Recreation
- Recreation Facilities
- Dog Park
- Trails
Map
Home Values in the Area
Average Home Value in this Area
Property History
| Date | Event | Price | Change | Sq Ft Price |
|---|---|---|---|---|
| 04/22/2025 04/22/25 | For Sale | $459,643 | -- | $190 / Sq Ft |
Similar Homes in Durham, NC
Source: Doorify MLS
MLS Number: 10090942
- 1011 Shovelhead Dr
- 1011 Shovelhead Dr Unit 6
- 1007 Shovelhead Dr Unit 4
- 704 Chopper Ln Unit 14
- 1003 Shovelhead Dr Unit 2
- 222 Chandler Rd
- 222 Chandler Rd
- 222 Chandler Rd
- 222 Chandler Rd
- 222 Chandler Rd
- 2018 Cross Bones Blvd Unit 28
- 1002 Shovelhead Dr
- 1107 Shovelhead Dr Unit Homesite 39
- 2006 Cross Bones Blvd
- 2006 Cross Bones Blvd Unit 34
- 209-217 Fountain St
- 346 Kilarney Dr
- 3 Little Stone Cir
- 359 Kilarney Dr
- 3003 Brellon Ln
