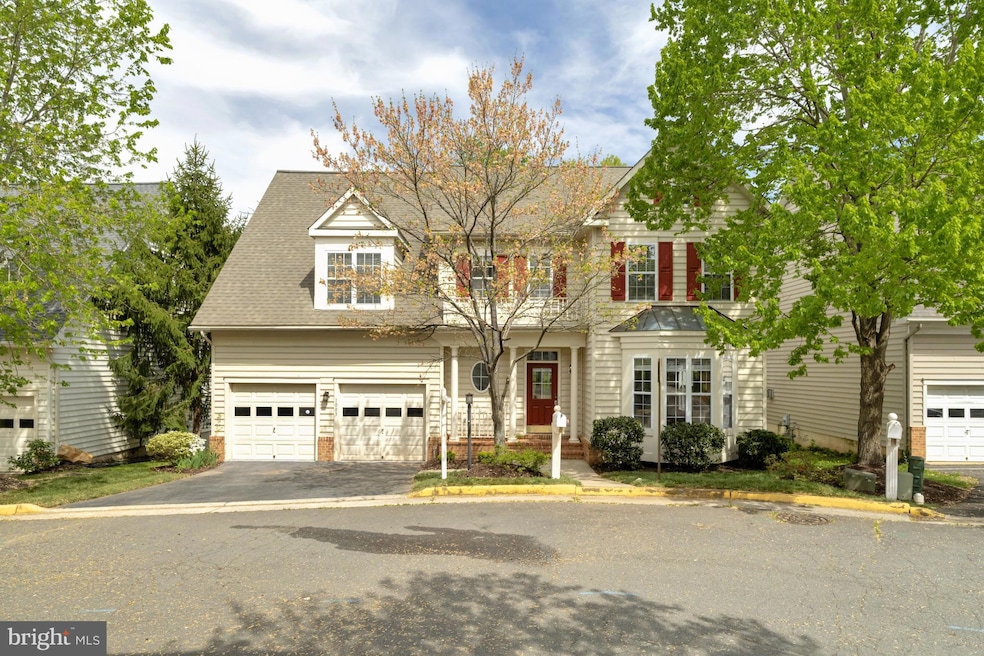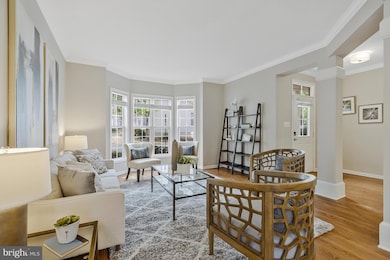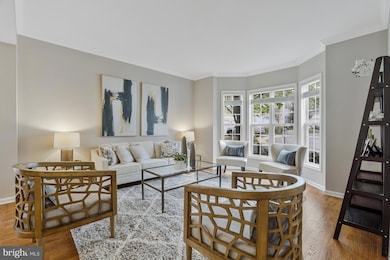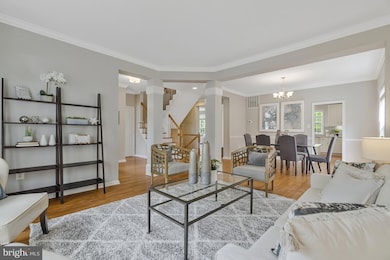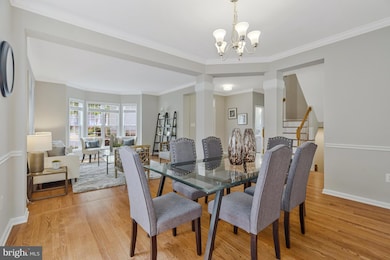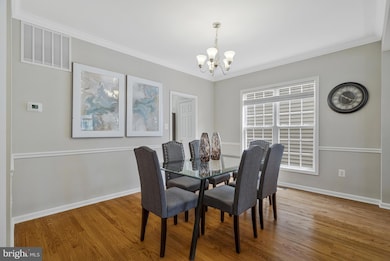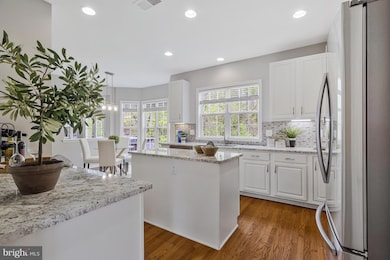
1003 Stanton Park Ct Herndon, VA 20170
Estimated payment $5,832/month
Highlights
- Gourmet Kitchen
- Colonial Architecture
- Traditional Floor Plan
- View of Trees or Woods
- Wooded Lot
- 3-minute walk to Stanton Park
About This Home
***Just Listed!*** Tucked away on a serene cul-de-sac and backing onto lush, mature trees, this stunning single-family gem offers the perfect blend of comfort, style, and convenience—right in the Historic Town of Herndon. With over 3,500 square feet of beautifully finished living space, 5 bedrooms, 3.5 bathrooms, and recent upgrades, this move-in-ready home with a two car garage is truly turnkey. Step inside to a freshly painted interior with gorgeous refinished hardwood flooring that flows seamlessly throughout the main level. The traditional floor plan welcomes you with 9'+ ceilings, elegant moldings, bay windows, and decorative columns, setting a timeless tone. The formal living and dining rooms are perfect for entertaining, while the spacious family room—complete with a cozy gas fireplace and flanked by two French doors—leads to a large private deck overlooking park-like views. The updated kitchen is a chef’s delight, featuring granite countertops, crisp white 42" cabinetry, and stainless steel appliances. Upstairs, you'll find four generously sized bedrooms, including an expansive Primary Suite retreat with serene treetop views, two large walk-in closets, and a spa-like ensuite bath with dual vanities, a soaking tub, and a separate walk-in shower. The additional bedrooms offer fantastic closet space and natural light, while the updated hall bath features a dual-sink vanity. You’ll also love the convenient upper-level laundry room—complete with Samsung washer and dryer and a utility sink for added convenience. The finished lower level offers incredible flexibility with a bright and spacious recreation room, a fifth bedroom, and a full bathroom—ideal for guests, an in-law suite, or an au pair. Full-sized windows and luxury vinyl tile flooring make this level feel just as welcoming as the rest of the home. Outside, enjoy peace and privacy on your large private deck, surrounded by nature. This home also features an updated HVAC system, hot water heater, and a 50-year architectural shingle roof installed in 2019. Conveniently located and just a short stroll to Herndon’s vibrant downtown, the W&OD Trail, Herndon Community Center, farmers market, and local restaurants and shops. Commuters will love the quick access to Rt 28, Dulles Toll Road, Silver Line Metro, Reston Town Center, and Dulles Airport. *** Open House - Sunday 11am-1pm***
Open House Schedule
-
Sunday, April 27, 202511:00 am to 1:00 pm4/27/2025 11:00:00 AM +00:004/27/2025 1:00:00 PM +00:00Add to Calendar
Home Details
Home Type
- Single Family
Est. Annual Taxes
- $11,087
Year Built
- Built in 2000 | Remodeled in 2022
Lot Details
- 4,703 Sq Ft Lot
- Cul-De-Sac
- Landscaped
- Wooded Lot
- Backs to Trees or Woods
- Property is zoned 804
HOA Fees
- $25 Monthly HOA Fees
Parking
- 2 Car Direct Access Garage
- Front Facing Garage
Home Design
- Colonial Architecture
- Architectural Shingle Roof
- Vinyl Siding
- Concrete Perimeter Foundation
Interior Spaces
- Property has 3 Levels
- Traditional Floor Plan
- Ceiling Fan
- Recessed Lighting
- Fireplace Mantel
- Gas Fireplace
- Entrance Foyer
- Family Room Off Kitchen
- Living Room
- Dining Room
- Storage Room
- Views of Woods
Kitchen
- Gourmet Kitchen
- Stove
- Built-In Microwave
- ENERGY STAR Qualified Refrigerator
- Ice Maker
- ENERGY STAR Qualified Dishwasher
- Stainless Steel Appliances
- Kitchen Island
- Upgraded Countertops
- Disposal
Flooring
- Wood
- Carpet
Bedrooms and Bathrooms
- En-Suite Primary Bedroom
- Walk-In Closet
- Soaking Tub
Laundry
- Laundry Room
- Laundry on upper level
- Dryer
- ENERGY STAR Qualified Washer
Basement
- Walk-Out Basement
- Basement Fills Entire Space Under The House
- Rear Basement Entry
- Sump Pump
- Space For Rooms
- Basement Windows
Location
- Flood Risk
Utilities
- Forced Air Heating and Cooling System
- Humidifier
- Natural Gas Water Heater
Community Details
- Association fees include common area maintenance, management, road maintenance, snow removal
- Stanton Park Overlook Subdivision
Listing and Financial Details
- Tax Lot 7
- Assessor Parcel Number 0104 36 0007
Map
Home Values in the Area
Average Home Value in this Area
Tax History
| Year | Tax Paid | Tax Assessment Tax Assessment Total Assessment is a certain percentage of the fair market value that is determined by local assessors to be the total taxable value of land and additions on the property. | Land | Improvement |
|---|---|---|---|---|
| 2024 | $10,945 | $771,620 | $232,000 | $539,620 |
| 2023 | $10,419 | $750,400 | $232,000 | $518,400 |
| 2022 | $8,127 | $710,710 | $217,000 | $493,710 |
| 2021 | $7,421 | $632,400 | $192,000 | $440,400 |
| 2020 | $7,189 | $607,470 | $192,000 | $415,470 |
| 2019 | $7,341 | $620,320 | $192,000 | $428,320 |
| 2018 | $6,858 | $596,320 | $192,000 | $404,320 |
| 2017 | $6,787 | $584,540 | $192,000 | $392,540 |
| 2016 | $7,011 | $605,200 | $192,000 | $413,200 |
| 2015 | $6,428 | $575,970 | $187,000 | $388,970 |
| 2014 | $6,413 | $575,970 | $187,000 | $388,970 |
Property History
| Date | Event | Price | Change | Sq Ft Price |
|---|---|---|---|---|
| 04/23/2025 04/23/25 | For Sale | $875,000 | +7.4% | $245 / Sq Ft |
| 05/08/2023 05/08/23 | Sold | $815,000 | +3.3% | $228 / Sq Ft |
| 04/23/2023 04/23/23 | Pending | -- | -- | -- |
| 04/21/2023 04/21/23 | For Sale | $789,000 | 0.0% | $221 / Sq Ft |
| 08/15/2022 08/15/22 | Rented | $4,000 | 0.0% | -- |
| 08/10/2022 08/10/22 | Under Contract | -- | -- | -- |
| 07/21/2022 07/21/22 | For Rent | $4,000 | 0.0% | -- |
| 07/20/2022 07/20/22 | Off Market | $4,000 | -- | -- |
| 07/16/2022 07/16/22 | For Rent | $4,000 | 0.0% | -- |
| 04/25/2022 04/25/22 | Sold | $812,500 | +4.8% | $228 / Sq Ft |
| 04/01/2022 04/01/22 | Pending | -- | -- | -- |
| 03/31/2022 03/31/22 | For Sale | $775,000 | 0.0% | $217 / Sq Ft |
| 08/26/2015 08/26/15 | Rented | $2,700 | -5.3% | -- |
| 08/24/2015 08/24/15 | Under Contract | -- | -- | -- |
| 06/01/2015 06/01/15 | For Rent | $2,850 | -- | -- |
Deed History
| Date | Type | Sale Price | Title Company |
|---|---|---|---|
| Warranty Deed | $815,000 | Champion Title | |
| Warranty Deed | $812,500 | Ekko Title | |
| Warranty Deed | $565,000 | -- | |
| Deed | $360,560 | -- |
Mortgage History
| Date | Status | Loan Amount | Loan Type |
|---|---|---|---|
| Open | $595,000 | Balloon | |
| Previous Owner | $771,875 | New Conventional | |
| Previous Owner | $412,500 | Stand Alone Refi Refinance Of Original Loan | |
| Previous Owner | $508,500 | Adjustable Rate Mortgage/ARM | |
| Previous Owner | $274,500 | No Value Available |
Similar Homes in Herndon, VA
Source: Bright MLS
MLS Number: VAFX2235484
APN: 0104-36-0007
- 1108 Casper Dr
- 1016 Queens Ct
- 1045 Saber Ln
- 1070 Trevino Ln
- 1128 Whitworth Ct
- 1104A Monroe St
- 1301 Grant St
- 896 Station St
- 1000 Hidden Park Place
- 815 Branch Dr Unit 404
- 1624 Hiddenbrook Dr
- 772 3rd St
- 901 Dominion Ridge Terrace
- 12800 Scranton Ct
- 801 Mosby Hollow Dr
- 1008 Page Ct
- 1010 Hertford St
- 1005 Page Ct
- 12813 Fantasia Dr
- 623 Center St Unit 101
