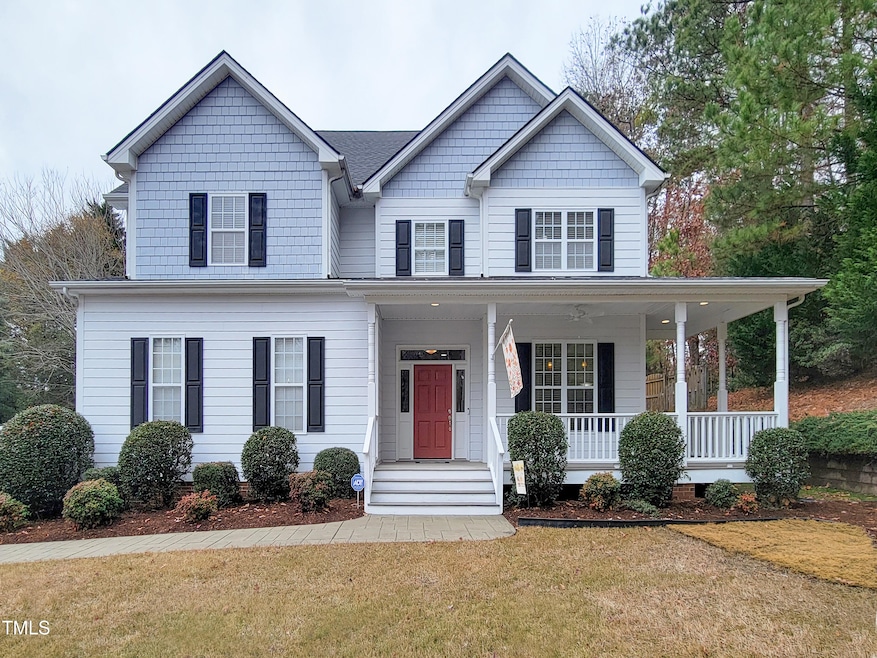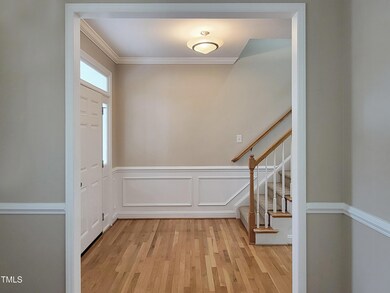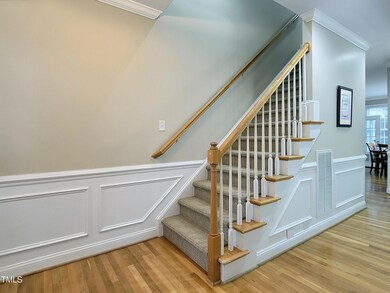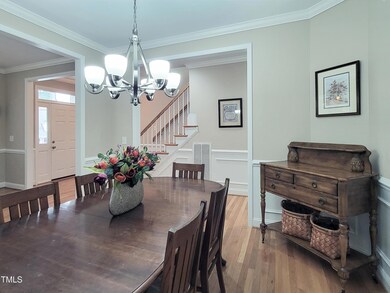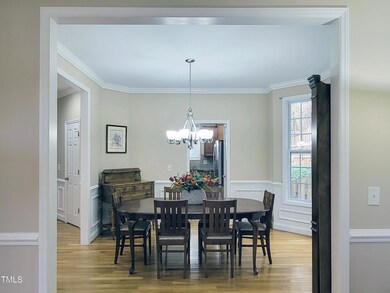
Highlights
- Craftsman Architecture
- Deck
- Wood Flooring
- Scotts Ridge Elementary School Rated A
- Recreation Room
- Whirlpool Bathtub
About This Home
As of February 2025Looking for a spacious four-bedroom home in Western Wake County? You've found it! Tucked away on a quiet cul-de-sac, yet minutes from everything Apex has to offer, this home checks all the boxes. Four generously-sized bedrooms, including one with en suite bath for guests--check. Huge finished third floor bonus recreation area with full bath--check. Three-car garage--check. Open-concept floorplan. Family room with cozy gas-log fireplace and wall of windows. Chef's kitchen with custom cabinets, granite countertops, prep island, stainless-steel appliances, recessed and pendant lighting--check. Formal living room or convenient home office--check. Large dining room for gatherings with family and friends--check. Hardwood flooring throughout the main level--check. Spacious primary bedroom suite with two walk-in closets and spa-like en suite bath--check. Large second-floor laundry with folding space--check. Large screened in porch and grilling deck--check and check. Fenced backyard with excellent privacy--check. Close proximity to shopping, dining, regional hospital, and major commuter highways--check. Rocking-chair-style front porch--check. Vibrant neighborhood with pool and tennis courts, close to Apex parks and Greenways--check. Sculptured Berber carpet, second-level loft area...the list goes on. Come and 'check it out' for yourself. All this home needs is you!
Assigned base schools may have enrollment caps. Contact your assigned base school with questions about enrolling. There is a septic lift pump at the back of the home between the neighbor's house. It was just replaced.
Home Details
Home Type
- Single Family
Est. Annual Taxes
- $6,304
Year Built
- Built in 2004
Lot Details
- 0.3 Acre Lot
- Cul-De-Sac
- Wood Fence
- Landscaped with Trees
- Back Yard Fenced and Front Yard
HOA Fees
- $29 Monthly HOA Fees
Parking
- 3 Car Attached Garage
- Side Facing Garage
Home Design
- Craftsman Architecture
- Transitional Architecture
- Traditional Architecture
- Arts and Crafts Architecture
- Shingle Roof
Interior Spaces
- 3,268 Sq Ft Home
- 2-Story Property
- Crown Molding
- Tray Ceiling
- Smooth Ceilings
- Ceiling Fan
- Gas Log Fireplace
- Entrance Foyer
- Family Room with Fireplace
- Living Room
- Breakfast Room
- Dining Room
- Recreation Room
- Screened Porch
- Basement
- Crawl Space
Kitchen
- Electric Range
- Free-Standing Range
- Microwave
- Dishwasher
- Stainless Steel Appliances
- Kitchen Island
- Granite Countertops
- Disposal
Flooring
- Wood
- Carpet
- Tile
Bedrooms and Bathrooms
- 4 Bedrooms
- Walk-In Closet
- Whirlpool Bathtub
- Bathtub with Shower
Laundry
- Laundry Room
- Electric Dryer Hookup
Attic
- Attic Floors
- Permanent Attic Stairs
- Finished Attic
Outdoor Features
- Deck
Schools
- Scotts Ridge Elementary School
- Apex Middle School
- Apex High School
Utilities
- Central Air
- Heating System Uses Natural Gas
- Gas Water Heater
Listing and Financial Details
- Assessor Parcel Number 0732723790
Community Details
Overview
- Ppm Association, Phone Number (919) 848-4911
- Dogwood Ridge Subdivision
Recreation
- Tennis Courts
- Community Pool
Map
Home Values in the Area
Average Home Value in this Area
Property History
| Date | Event | Price | Change | Sq Ft Price |
|---|---|---|---|---|
| 02/07/2025 02/07/25 | Sold | $780,000 | -0.6% | $239 / Sq Ft |
| 12/17/2024 12/17/24 | Pending | -- | -- | -- |
| 12/12/2024 12/12/24 | For Sale | $785,000 | -- | $240 / Sq Ft |
Tax History
| Year | Tax Paid | Tax Assessment Tax Assessment Total Assessment is a certain percentage of the fair market value that is determined by local assessors to be the total taxable value of land and additions on the property. | Land | Improvement |
|---|---|---|---|---|
| 2024 | $6,305 | $736,366 | $190,000 | $546,366 |
| 2023 | $4,806 | $436,256 | $65,000 | $371,256 |
| 2022 | $4,511 | $436,256 | $65,000 | $371,256 |
| 2021 | $4,339 | $436,256 | $65,000 | $371,256 |
| 2020 | $4,295 | $436,256 | $65,000 | $371,256 |
| 2019 | $4,743 | $415,886 | $65,000 | $350,886 |
| 2018 | $4,467 | $415,886 | $65,000 | $350,886 |
| 2017 | $4,158 | $415,886 | $65,000 | $350,886 |
| 2016 | $4,098 | $415,886 | $65,000 | $350,886 |
| 2015 | -- | $380,004 | $68,000 | $312,004 |
| 2014 | $3,698 | $380,004 | $68,000 | $312,004 |
Mortgage History
| Date | Status | Loan Amount | Loan Type |
|---|---|---|---|
| Open | $605,000 | New Conventional | |
| Closed | $605,000 | New Conventional | |
| Previous Owner | $60,000 | Credit Line Revolving | |
| Previous Owner | $92,000 | Credit Line Revolving | |
| Previous Owner | $276,800 | New Conventional | |
| Previous Owner | $286,000 | New Conventional | |
| Previous Owner | $268,000 | Purchase Money Mortgage | |
| Previous Owner | $50,000 | Purchase Money Mortgage |
Deed History
| Date | Type | Sale Price | Title Company |
|---|---|---|---|
| Warranty Deed | $780,000 | Market Title | |
| Warranty Deed | $780,000 | Market Title | |
| Warranty Deed | $415,000 | Attorney | |
| Warranty Deed | $358,000 | None Available | |
| Warranty Deed | $335,000 | -- | |
| Warranty Deed | $62,000 | -- | |
| Warranty Deed | $49,000 | -- |
About the Listing Agent

Established Real Estate Broker with a demonstrated history of success while representing his clients in the Research Triangle Park, North Carolina residential real estate industry over the past 20 years. A proven real estate professional and partner with the Gunter+Briggs Real Estate team, Keith has an excellent reputation and is skilled in Negotiation, Sales, Real Property, and New Home Sales. Highly esteemed by his peers and valued by his clients.
Keith's Other Listings
Source: Doorify MLS
MLS Number: 10067068
APN: 0732.15-72-3790-000
- 1800 Pierre Place
- 1116 Silky Dogwood Trail
- 504 Cameron Glen Dr
- 1241 Dalgarven Dr
- 1276 Dalgarven Dr
- 106 Kenneil Ct
- 1310 Red Twig Rd
- 209 Kellerhis Dr
- 1003 Fairfax Woods Dr
- 1420 Willow Leaf Way
- 104 Caley Rd
- 402 Vatersay Dr
- 125 Watertree Ln
- 703 Mid Summer Ln
- 110 Darley Dale Loop
- 0 Jb Morgan Rd Unit 10051948
- 1009 Bexley Hills Bend
- 1527 Haywards Heath Ln
- 556 Village Loop Dr
- 109 Homegate Cir
