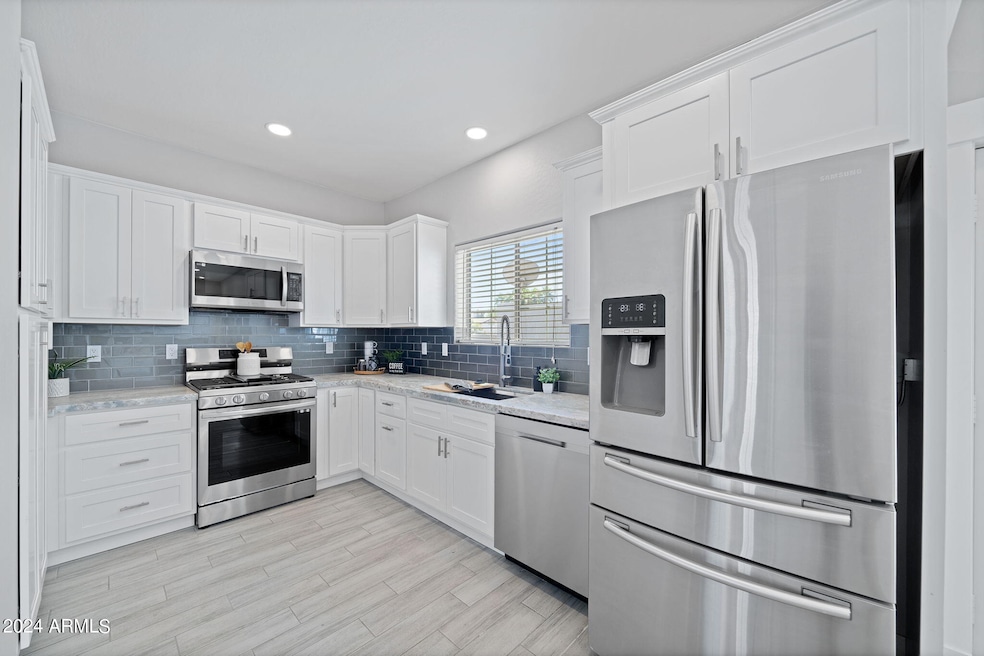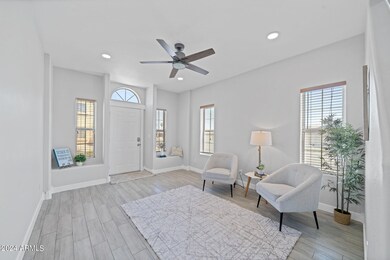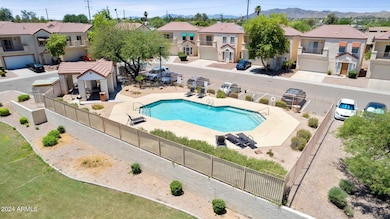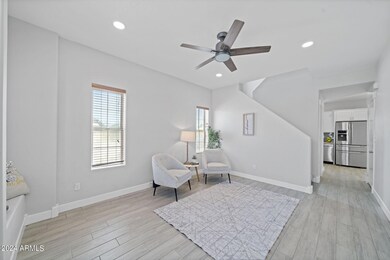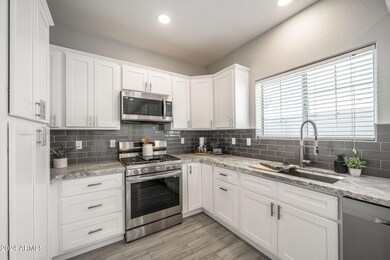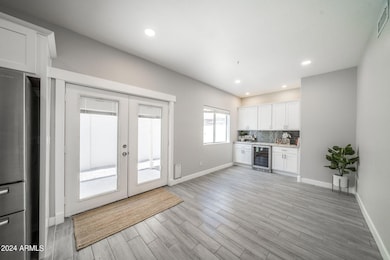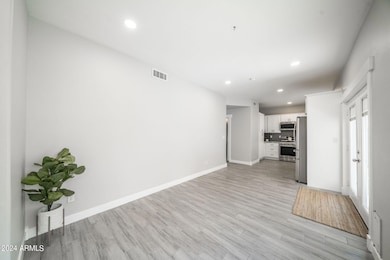
1003 W Orion St Tempe, AZ 85283
Guadalupe NeighborhoodHighlights
- Corner Lot
- Community Pool
- Balcony
- Granite Countertops
- Covered patio or porch
- 4-minute walk to Guadalupe Wash
About This Home
As of November 2024This home has been fully remodelled and ready for you to call home!! SELLER is ready for your offer! Not an inch of space is wasted, with 3 large bedrooms, balcony off the primary suite and a large loft area! Beautiful grey wood look tile plank throughout the downstairs, Brand new kitchen with leathered granite countertops. Both bathrooms fully updated . Primary bathroom boasts a huge walk in shower and dual vanities! Perfect low maintenance backyard with new turf and rock!!
Home Details
Home Type
- Single Family
Est. Annual Taxes
- $1,575
Year Built
- Built in 1995
Lot Details
- 2,161 Sq Ft Lot
- Block Wall Fence
- Corner Lot
HOA Fees
- $106 Monthly HOA Fees
Parking
- 2 Car Garage
- 1 Open Parking Space
- Garage Door Opener
Home Design
- Wood Frame Construction
- Tile Roof
- Stucco
Interior Spaces
- 1,461 Sq Ft Home
- 2-Story Property
- Ceiling Fan
- Double Pane Windows
Kitchen
- Kitchen Updated in 2021
- Eat-In Kitchen
- Built-In Microwave
- Granite Countertops
Flooring
- Floors Updated in 2021
- Tile Flooring
Bedrooms and Bathrooms
- 3 Bedrooms
- Bathroom Updated in 2021
- 2.5 Bathrooms
- Dual Vanity Sinks in Primary Bathroom
Outdoor Features
- Balcony
- Covered patio or porch
Schools
- Wood Elementary School
- FEES College Preparatory Middle School
- Marcos De Niza High School
Utilities
- Refrigerated Cooling System
- Heating System Uses Natural Gas
- Plumbing System Updated in 2021
- High Speed Internet
- Cable TV Available
Listing and Financial Details
- Tax Lot 11
- Assessor Parcel Number 301-06-254-X
Community Details
Overview
- Association fees include ground maintenance
- Gud Community Mngt Association, Phone Number (480) 635-1133
- Stonegate Subdivision
Recreation
- Community Pool
- Bike Trail
Map
Home Values in the Area
Average Home Value in this Area
Property History
| Date | Event | Price | Change | Sq Ft Price |
|---|---|---|---|---|
| 11/13/2024 11/13/24 | Sold | $445,000 | 0.0% | $305 / Sq Ft |
| 10/08/2024 10/08/24 | Pending | -- | -- | -- |
| 08/30/2024 08/30/24 | Price Changed | $445,000 | -1.1% | $305 / Sq Ft |
| 07/09/2024 07/09/24 | For Sale | $450,000 | +1.1% | $308 / Sq Ft |
| 05/29/2024 05/29/24 | Off Market | $445,000 | -- | -- |
| 05/29/2024 05/29/24 | For Sale | $450,000 | +62.2% | $308 / Sq Ft |
| 10/16/2020 10/16/20 | Sold | $277,500 | +0.9% | $190 / Sq Ft |
| 09/12/2020 09/12/20 | Pending | -- | -- | -- |
| 08/11/2020 08/11/20 | For Sale | $275,000 | 0.0% | $188 / Sq Ft |
| 09/01/2018 09/01/18 | Rented | $1,550 | 0.0% | -- |
| 08/18/2018 08/18/18 | For Rent | $1,550 | 0.0% | -- |
| 07/17/2018 07/17/18 | Sold | $212,000 | 0.0% | $145 / Sq Ft |
| 06/23/2018 06/23/18 | For Sale | $212,000 | +21.1% | $145 / Sq Ft |
| 05/27/2013 05/27/13 | Sold | $175,000 | -4.1% | $111 / Sq Ft |
| 04/29/2013 04/29/13 | Pending | -- | -- | -- |
| 04/24/2013 04/24/13 | Price Changed | $182,499 | -1.1% | $116 / Sq Ft |
| 03/15/2013 03/15/13 | Price Changed | $184,499 | 0.0% | $118 / Sq Ft |
| 03/07/2013 03/07/13 | For Sale | $184,500 | -- | $118 / Sq Ft |
Tax History
| Year | Tax Paid | Tax Assessment Tax Assessment Total Assessment is a certain percentage of the fair market value that is determined by local assessors to be the total taxable value of land and additions on the property. | Land | Improvement |
|---|---|---|---|---|
| 2025 | $1,568 | $16,462 | -- | -- |
| 2024 | $1,575 | $15,678 | -- | -- |
| 2023 | $1,575 | $27,350 | $5,470 | $21,880 |
| 2022 | $1,504 | $20,720 | $4,140 | $16,580 |
| 2021 | $1,533 | $19,300 | $3,860 | $15,440 |
| 2020 | $1,706 | $18,100 | $3,620 | $14,480 |
| 2019 | $1,454 | $16,900 | $3,380 | $13,520 |
| 2018 | $1,415 | $15,700 | $3,140 | $12,560 |
| 2017 | $1,371 | $14,350 | $2,870 | $11,480 |
| 2016 | $1,364 | $13,380 | $2,670 | $10,710 |
| 2015 | $1,320 | $12,550 | $2,510 | $10,040 |
Mortgage History
| Date | Status | Loan Amount | Loan Type |
|---|---|---|---|
| Open | $436,939 | FHA | |
| Previous Owner | $283,882 | VA | |
| Previous Owner | $169,000 | New Conventional | |
| Previous Owner | $166,250 | New Conventional | |
| Previous Owner | $188,227 | FHA | |
| Previous Owner | $181,693 | FHA | |
| Previous Owner | $10,000 | Credit Line Revolving | |
| Previous Owner | $91,700 | New Conventional | |
| Previous Owner | $93,047 | FHA |
Deed History
| Date | Type | Sale Price | Title Company |
|---|---|---|---|
| Warranty Deed | $445,000 | Fidelity National Title Agency | |
| Warranty Deed | $277,500 | Security Title Agency Inc | |
| Warranty Deed | $212,000 | Security Title Agency Inc | |
| Warranty Deed | $175,000 | Great American Title Agency | |
| Warranty Deed | $185,000 | Fidelity National Title Ins | |
| Warranty Deed | $101,900 | Chicago Title Insurance Co | |
| Corporate Deed | $94,041 | First American Title |
Similar Homes in Tempe, AZ
Source: Arizona Regional Multiple Listing Service (ARMLS)
MLS Number: 6700525
APN: 301-06-254X
- 6249 S Parkside Dr
- 1018 W Libra Dr
- 1020 W Pisces Dr
- 9103 S Hardy Dr
- 1027 W Julie Dr
- 718 W Paseo Way
- 932 W Julie Dr
- 6534 S Marilyn Ann Dr
- 1022 W Watson Dr
- 836 W Watson Dr
- 9602 S Calle Vauo Nawi
- 6434 S Wilson St
- 6607 S Mitchell Dr
- 5836 S Beck Ave
- 6435 S Wilson St
- 5912 E Calle Quintero -- Unit 7
- 504 W Carmen St
- 1031 W Cornell Dr
- 646 W Yale Dr
- 6522 S Farmer Ave
