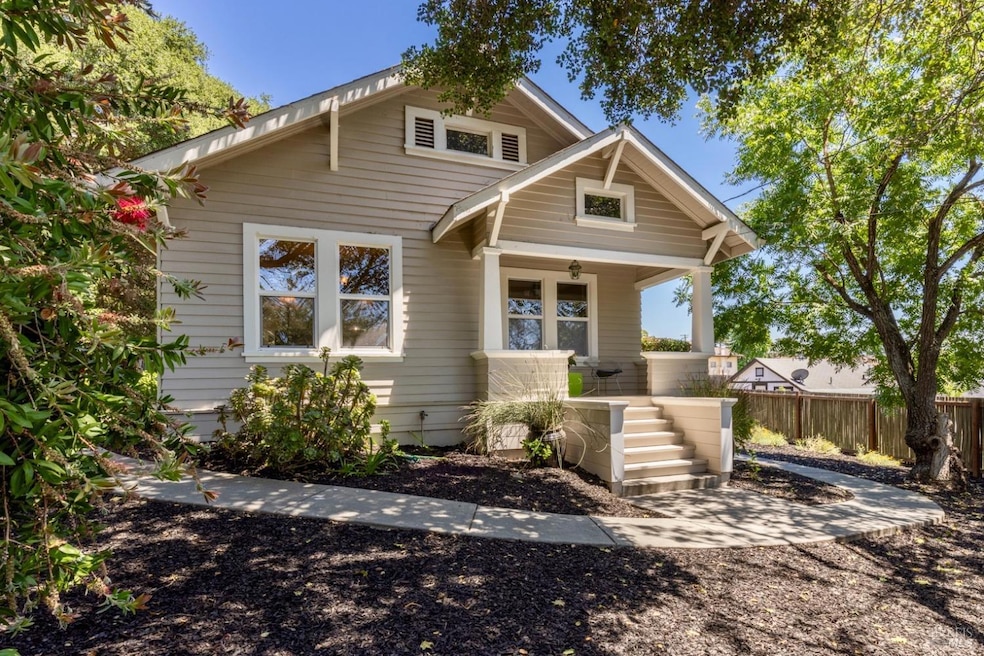
10030 Main St Penngrove, CA 94951
Highlights
- Solar Power System
- Downtown View
- Wood Flooring
- Petaluma Junior High School Rated A-
- Secluded Lot
- 5-minute walk to Penngrove Park
About This Home
As of August 2024Discover a hidden oasis in the heart of downtown Penngrove. A +/- quarter acre secluded property featuring a fully renovated vintage 1920 2-bedroom, 1-bath bungalow with original fir floors. Structurally updated in 2007, with major upgrades added since 2021. New roof, fully owned solar, all new HVAC w/electric heat pump, A/C, air scrubber, water heater & electrical panel. PG&E bills have become a thing of the past + enough solar panels have been installed to add an EV charger, house battery power, ADU and/or garage. The home exudes warmth & charm and envelopes you in its peaceful surroundings. Entering the gate into the fully fenced yard presents you with your own serene world. The open floorplan features 9' ceilings, beautiful natural light & total privacy. Kitchen appliances are all high-end Fisher & Paykel. Additional features include a classic covered front porch, concrete walkway surrounding the entire house, drip fortified landscaping, raised garden beds, gazebo, fire pit & large storage shed. Post office, Penngrove Market & many downtown shops & restaurants are moments from your door. Small town life at its best & only 1.6 miles to 101. Tax benefits may be available due to it's Mill's Act status + versatile limited commercial zoning adds additional opportunities.
Home Details
Home Type
- Single Family
Est. Annual Taxes
- $5,231
Year Built
- Built in 1920 | Remodeled
Lot Details
- 0.26 Acre Lot
- West Facing Home
- Wood Fence
- Wire Fence
- Landscaped
- Secluded Lot
- Sprinkler System
- Garden
Property Views
- Downtown
- Hills
Home Design
- Concrete Foundation
- Composition Roof
- Wood Siding
Interior Spaces
- 961 Sq Ft Home
- 1-Story Property
- Living Room
- Dining Room
Kitchen
- Free-Standing Electric Oven
- Free-Standing Gas Range
- Microwave
- Dishwasher
- Disposal
Flooring
- Wood
- Linoleum
- Laminate
Bedrooms and Bathrooms
- 2 Bedrooms
- Bathroom on Main Level
- 1 Full Bathroom
- Tile Bathroom Countertop
- Low Flow Toliet
- Bathtub with Shower
- Low Flow Shower
- Window or Skylight in Bathroom
Laundry
- Dryer
- Washer
- 220 Volts In Laundry
Home Security
- Carbon Monoxide Detectors
- Fire and Smoke Detector
- Front Gate
Parking
- 6 Parking Spaces
- No Garage
- Shared Driveway
- Uncovered Parking
Eco-Friendly Details
- Energy-Efficient Appliances
- Energy-Efficient Windows
- Energy-Efficient HVAC
- Energy-Efficient Thermostat
- Solar Power System
- Solar owned by seller
Outdoor Features
- Covered patio or porch
- Fire Pit
- Gazebo
- Shed
Utilities
- Central Heating and Cooling System
- Heat Pump System
- Three-Phase Power
- 220 Volts in Kitchen
- Natural Gas Connected
- High-Efficiency Water Heater
- Cable TV Available
Listing and Financial Details
- Assessor Parcel Number 047-173-023-000
Map
Home Values in the Area
Average Home Value in this Area
Property History
| Date | Event | Price | Change | Sq Ft Price |
|---|---|---|---|---|
| 08/27/2024 08/27/24 | Sold | $849,000 | 0.0% | $883 / Sq Ft |
| 07/09/2024 07/09/24 | For Sale | $849,000 | +20.4% | $883 / Sq Ft |
| 08/24/2021 08/24/21 | Sold | $705,000 | 0.0% | $734 / Sq Ft |
| 08/19/2021 08/19/21 | Pending | -- | -- | -- |
| 07/16/2021 07/16/21 | For Sale | $705,000 | -- | $734 / Sq Ft |
Tax History
| Year | Tax Paid | Tax Assessment Tax Assessment Total Assessment is a certain percentage of the fair market value that is determined by local assessors to be the total taxable value of land and additions on the property. | Land | Improvement |
|---|---|---|---|---|
| 2023 | $5,231 | $263,971 | $120,000 | $143,971 |
| 2022 | $5,553 | $296,408 | $120,000 | $176,408 |
| 2021 | $4,261 | $200,000 | $60,000 | $140,000 |
| 2020 | $4,006 | $180,000 | $55,000 | $125,000 |
| 2019 | $3,898 | $170,000 | $50,000 | $120,000 |
| 2018 | $3,702 | $180,000 | $55,000 | $125,000 |
| 2017 | $0 | $190,000 | $100,000 | $90,000 |
| 2016 | $3,600 | $180,000 | $100,000 | $80,000 |
| 2015 | -- | $180,000 | $100,000 | $80,000 |
| 2014 | -- | $150,000 | $85,000 | $65,000 |
Mortgage History
| Date | Status | Loan Amount | Loan Type |
|---|---|---|---|
| Open | $721,650 | New Conventional | |
| Previous Owner | $564,000 | New Conventional | |
| Previous Owner | $140,000 | Unknown | |
| Previous Owner | $275,000 | New Conventional | |
| Previous Owner | $312,000 | New Conventional |
Deed History
| Date | Type | Sale Price | Title Company |
|---|---|---|---|
| Grant Deed | $849,000 | Fidelity National Title | |
| Grant Deed | $705,000 | Fidelity National Title Co | |
| Interfamily Deed Transfer | -- | None Available | |
| Grant Deed | $390,000 | Fidelity National Title Co |
Similar Home in Penngrove, CA
Source: Bay Area Real Estate Information Services (BAREIS)
MLS Number: 324052781
APN: 047-173-023
- 6070 Old Redwood Hwy Unit 15
- 9980 Oak St
- 9989 Oak St
- 630 Palm Ave
- 5740 Old Redwood Hwy
- 166 Davis Ln
- 5675 Old Redwood Hwy
- 1057 Goodwin Ave
- 8279 Brand Ln
- 1200 E Railroad Ave
- 1830 E Railroad Ave
- 303 Orchard Ln
- 288 Ely Rd N
- 1355 Rose Ave
- 1809 Waverly Place
- 411 Highland Ave
- 1623 Winterberry Ln
- 1562 Waterside Ln
- 1558 Waterside Ln
- 1554 Waterside Ln
