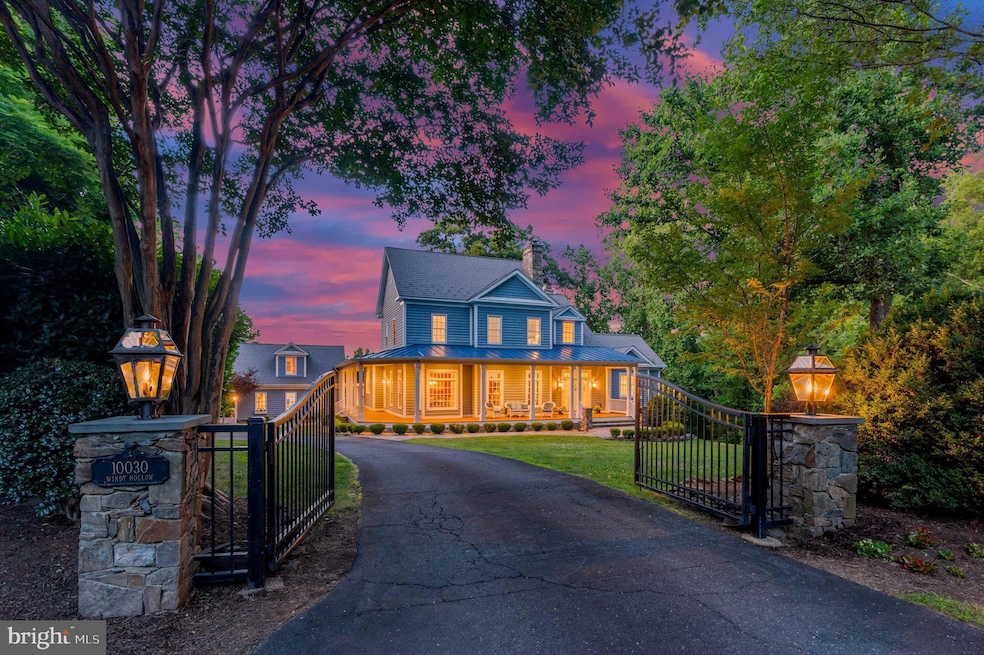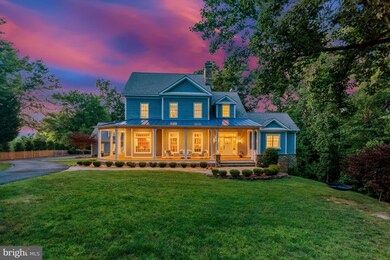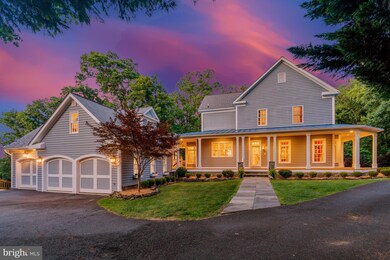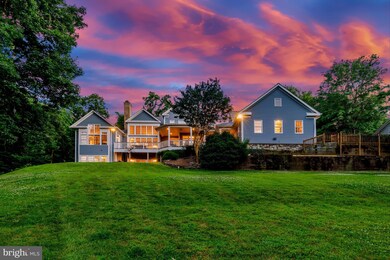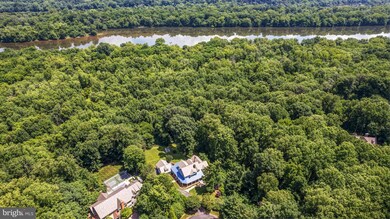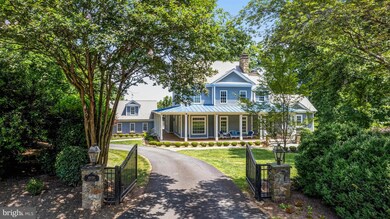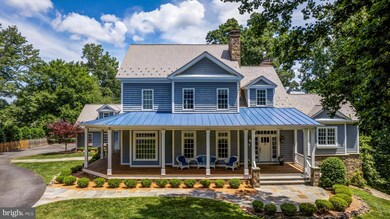
10030 Windy Hollow Rd Great Falls, VA 22066
Highlights
- Water Views
- Gourmet Country Kitchen
- Deck
- Great Falls Elementary School Rated A
- Open Floorplan
- Private Lot
About This Home
As of November 2024Welcome to this stunning 7-bedroom, 6 ½-bathroom colonial home in the prestigious Falcon Ridge neighborhood of Great Falls. Nestled on over 2.28 acres on a quiet cul-de-sac with southern exposures, this property offers stunning views of the Potomac River Valley and direct access to parkland and the Potomac Heritage Trail. Some of the many features on the main level include a two-story family room with one of three Carderock stone fireplaces and a wall of windows that provide picturesque views of the river valley. The charming country-style kitchen boasts a large island with gas cooktop, 2 wall ovens, and plenty of space for meal preparation and casual dining. Throughout the main level, you'll find beautiful antique heart pine floors that add warmth and character. The formal living room and dining room provide elegant spaces for entertaining and family gatherings. Additionally, the spacious owner's suite on this level offers cathedral ceilings, large windows that flood the room with natural light, private access to the deck, and a luxurious owner’s bath with dual vanities, whirlpool tub, and separate shower. Upstairs, you’ll find four bedrooms, three of which offer walk-in closets and ceiling fans. The walk-out lower level is designed for recreation with a large rec room with a Carderock stone fireplace, game area, one bedroom, and three bonus rooms currently used as bedrooms. This level also includes two full bathrooms, one of which is dual entry to the bedroom, providing convenience and privacy. The charm of this home extends outdoors with a large wrap-around porch and a partially covered deck, both overlooking the beautifully landscaped yard. The oversized three-car garage includes a study/bedroom with a full bath above, offering extra living space. Located in a quiet, friendly neighborhood perfect for walking, jogging, and bike riding, this home is close to River Bend Country Club, L ’Auberge Chez Francois, Great Falls Park, and Great Falls Elementary School. Combining the warmth of country living with modern conveniences, this extraordinary property is just a short distance from Washington, D.C. Don’t miss the opportunity to make this stunning home your own!
Last Agent to Sell the Property
Long & Foster Real Estate, Inc. License #0225070092

Home Details
Home Type
- Single Family
Est. Annual Taxes
- $21,192
Year Built
- Built in 1994
Lot Details
- 2.28 Acre Lot
- Cul-De-Sac
- Partially Fenced Property
- No Through Street
- Private Lot
- Secluded Lot
- Premium Lot
- Irregular Lot
- Cleared Lot
- Partially Wooded Lot
- Backs to Trees or Woods
- Property is in excellent condition
- Property is zoned 100
HOA Fees
- $42 Monthly HOA Fees
Parking
- 3 Car Detached Garage
- Side Facing Garage
- Garage Door Opener
- Driveway
Home Design
- French Architecture
- Wood Siding
- Concrete Perimeter Foundation
Interior Spaces
- Property has 3 Levels
- Open Floorplan
- Tray Ceiling
- Cathedral Ceiling
- Ceiling Fan
- Recessed Lighting
- 3 Fireplaces
- Double Pane Windows
- Insulated Windows
- Window Screens
- Atrium Doors
- Insulated Doors
- Mud Room
- Entrance Foyer
- Great Room
- Family Room Off Kitchen
- Living Room
- Dining Room
- Recreation Room
- Game Room
- Water Views
Kitchen
- Gourmet Country Kitchen
- Breakfast Area or Nook
- Butlers Pantry
- Gas Oven or Range
- Self-Cleaning Oven
- Cooktop
- Microwave
- Ice Maker
- Dishwasher
- Kitchen Island
- Disposal
Flooring
- Wood
- Carpet
Bedrooms and Bathrooms
- En-Suite Primary Bedroom
Laundry
- Laundry Room
- Laundry on main level
- Front Loading Dryer
- Washer
Finished Basement
- Heated Basement
- Walk-Out Basement
- Basement Fills Entire Space Under The House
- Rear Basement Entry
- Natural lighting in basement
Outdoor Features
- Deck
- Office or Studio
- Wrap Around Porch
Schools
- Great Falls Elementary School
- Cooper Middle School
- Langley High School
Utilities
- Forced Air Heating and Cooling System
- Vented Exhaust Fan
- Power Generator
- Well
- Natural Gas Water Heater
- Septic Less Than The Number Of Bedrooms
- Septic Tank
Community Details
- Built by PAUL REIMER
- Falcon Ridge Subdivision
Listing and Financial Details
- Tax Lot 53
- Assessor Parcel Number 0032 03020053
Map
Home Values in the Area
Average Home Value in this Area
Property History
| Date | Event | Price | Change | Sq Ft Price |
|---|---|---|---|---|
| 11/01/2024 11/01/24 | Sold | $2,675,000 | -5.3% | $408 / Sq Ft |
| 09/05/2024 09/05/24 | Price Changed | $2,825,000 | -2.6% | $430 / Sq Ft |
| 08/08/2024 08/08/24 | Price Changed | $2,899,999 | -3.3% | $442 / Sq Ft |
| 06/21/2024 06/21/24 | For Sale | $2,999,999 | -- | $457 / Sq Ft |
Tax History
| Year | Tax Paid | Tax Assessment Tax Assessment Total Assessment is a certain percentage of the fair market value that is determined by local assessors to be the total taxable value of land and additions on the property. | Land | Improvement |
|---|---|---|---|---|
| 2024 | $21,192 | $1,829,220 | $826,000 | $1,003,220 |
| 2023 | $19,923 | $1,765,450 | $810,000 | $955,450 |
| 2022 | $18,627 | $1,628,940 | $736,000 | $892,940 |
| 2021 | $17,043 | $1,452,280 | $669,000 | $783,280 |
| 2020 | $16,918 | $1,429,470 | $669,000 | $760,470 |
| 2019 | $16,572 | $1,400,220 | $669,000 | $731,220 |
| 2018 | $15,392 | $1,338,430 | $669,000 | $669,430 |
| 2017 | $16,701 | $1,438,460 | $669,000 | $769,460 |
| 2016 | $16,787 | $1,449,040 | $669,000 | $780,040 |
| 2015 | $16,355 | $1,465,520 | $669,000 | $796,520 |
| 2014 | $16,985 | $1,525,330 | $669,000 | $856,330 |
Mortgage History
| Date | Status | Loan Amount | Loan Type |
|---|---|---|---|
| Previous Owner | $1,480,000 | New Conventional | |
| Previous Owner | $300,000 | Credit Line Revolving | |
| Previous Owner | $595,200 | No Value Available |
Deed History
| Date | Type | Sale Price | Title Company |
|---|---|---|---|
| Deed | $2,675,000 | Wfg National Title | |
| Warranty Deed | $2,225,000 | -- | |
| Deed | $277,500 | -- |
Similar Homes in the area
Source: Bright MLS
MLS Number: VAFX2187256
APN: 0032-03020053
- 10112 High Hill Ct
- 101 Jefferson Run Rd
- 9884 River Chase Way
- 121 Yarnick Rd
- 249 Springvale Rd
- 12017 Evening Ride Dr
- Lot 3 Walker Meadow Ct
- 247 Springvale Rd
- 9560 Edmonston Dr
- 10001 Beach Mill Rd
- 0 Still Pond Run Unit VAFX2222744
- 345 Springvale Rd
- 10259 Forest Lake Dr
- 10116 Walker Woods Dr
- 0 Beach Mill Rd Unit VAFX2120062
- 390 Nichols Run Ct
- 12212 Drews Ct
- 10808 Beach Mill Rd
- 428 Walker Rd
- 9106 Potomac Ridge Rd
