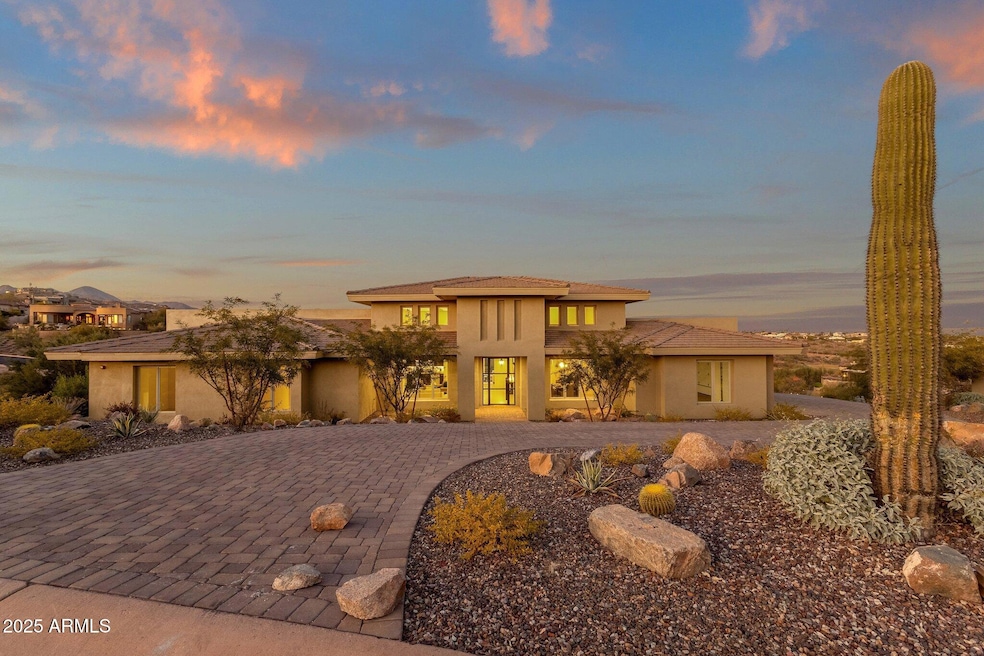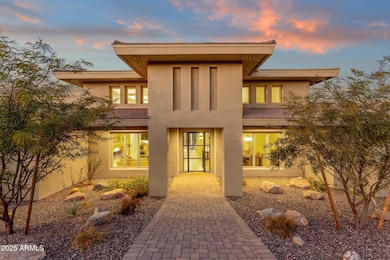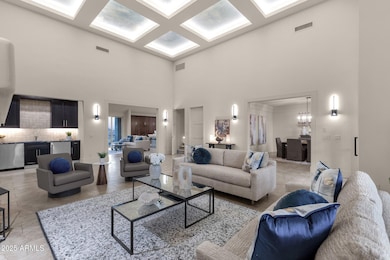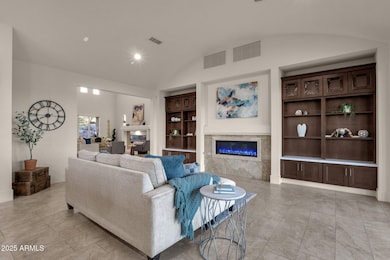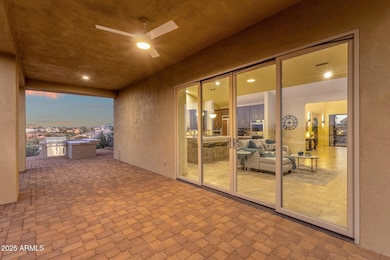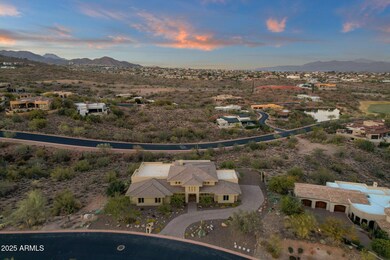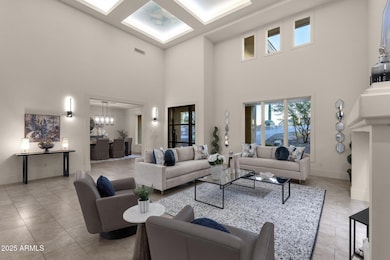
10031 N Palisades Blvd Fountain Hills, AZ 85268
Estimated payment $16,343/month
Highlights
- Golf Course Community
- Fitness Center
- Two Primary Bathrooms
- Fountain Hills Middle School Rated A-
- Gated with Attendant
- Mountain View
About This Home
Welcome to this exquisite custom FireRock home, offering 4535 square feet of luxurious living space that seamlessly combines modern design, comfort, and versatility. The exterior boasts impeccable curb appeal with custom desert landscaping and an elegant paver driveway. The backyard is an entertainer's dream, featuring a built-in BBQ, fire pit, misting system, and breathtaking views of Fountain Hills, Four Peaks, and Red Mountain. The space is also pool-ready, offering endless outdoor living possibilities.
Inside, the home's open-concept layout flows seamlessly with premium ceramic flooring, wide hallways, and designer lighting. The Great Room impresses with a custom mantle, a 6-foot electric fireplace, and coffered ceilings adorned with hand-painted details that enhance the space's unique charm. The gourmet chef's kitchen is equally impressive, featuring Thomasville cabinetry, quartz countertops, a barrel ceiling, and high-end All-American appliances, ideal for cooking and entertaining alike.
The home offers two master suites with spa-like bathrooms, complete with soaking tubs, walk-in showers, and custom walk-in closets. Additional bedrooms are thoughtfully designed, featuring handicap-accessible options and custom organization systems.
Energy efficiency is built into every detail, from energy-efficient windows and foam insulation to a smart HVAC system with zoned climate control and solar panel readiness. A West Water filtration and softener system with a 10-year warranty, paired with an eco-friendly irrigation system, adds even more value.
The three-car garage comes equipped with its own AC system, an electric vehicle charging station, and a brick paver surface. For added versatility, a 535-square-foot bonus room awaits your customization as a theater, office, or personal studio.
This home is a perfect blend of luxury, modern convenience, and breathtaking views, offering an exceptional lifestyle in the heart of Arizona. Don't miss the opportunity to make this dream home your reality!
Home Details
Home Type
- Single Family
Est. Annual Taxes
- $5,978
Year Built
- Built in 2023 | Under Construction
Lot Details
- 0.57 Acre Lot
- Desert faces the front and back of the property
- Misting System
- Front and Back Yard Sprinklers
- Sprinklers on Timer
HOA Fees
- $252 Monthly HOA Fees
Parking
- 3 Car Garage
- Electric Vehicle Home Charger
- Heated Garage
- Side or Rear Entrance to Parking
Home Design
- Contemporary Architecture
- Wood Frame Construction
- Spray Foam Insulation
- Tile Roof
- Stucco
Interior Spaces
- 4,535 Sq Ft Home
- 2-Story Property
- Wet Bar
- Ceiling height of 9 feet or more
- Ceiling Fan
- 3 Fireplaces
- Double Pane Windows
- ENERGY STAR Qualified Windows
- Wood Frame Window
- Mountain Views
Kitchen
- Eat-In Kitchen
- Breakfast Bar
- Built-In Microwave
- ENERGY STAR Qualified Appliances
- Kitchen Island
Bedrooms and Bathrooms
- 4 Bedrooms
- Two Primary Bathrooms
- Primary Bathroom is a Full Bathroom
- 5.5 Bathrooms
- Dual Vanity Sinks in Primary Bathroom
- Easy To Use Faucet Levers
- Bathtub With Separate Shower Stall
Accessible Home Design
- Roll-in Shower
- Roll Under Sink
- Bath Scalding Control Feature
- Grab Bar In Bathroom
- Accessible Hallway
- Doors with lever handles
- Doors are 32 inches wide or more
- No Interior Steps
- Raised Toilet
Schools
- Mcdowell Mountain Elementary School
- Fountain Hills Middle School
- Fountain Hills High School
Utilities
- Cooling Available
- Heating Available
- High Speed Internet
- Cable TV Available
Additional Features
- ENERGY STAR Qualified Equipment for Heating
- Built-In Barbecue
Listing and Financial Details
- Home warranty included in the sale of the property
- Tax Lot 11
- Assessor Parcel Number 176-11-246
Community Details
Overview
- Association fees include ground maintenance, street maintenance, trash
- Hoamco Association, Phone Number (928) 776-0050
- Firerock Parcel P2 Q1 Subdivision
Amenities
- Clubhouse
- Recreation Room
Recreation
- Golf Course Community
- Tennis Courts
- Fitness Center
- Heated Community Pool
- Community Spa
- Bike Trail
Security
- Gated with Attendant
Map
Home Values in the Area
Average Home Value in this Area
Tax History
| Year | Tax Paid | Tax Assessment Tax Assessment Total Assessment is a certain percentage of the fair market value that is determined by local assessors to be the total taxable value of land and additions on the property. | Land | Improvement |
|---|---|---|---|---|
| 2025 | $5,978 | $99,849 | -- | -- |
| 2024 | $1,539 | $95,095 | -- | -- |
| 2023 | $1,539 | $25,500 | $25,500 | $0 |
| 2022 | $1,506 | $29,595 | $29,595 | $0 |
| 2021 | $1,637 | $29,190 | $29,190 | $0 |
| 2020 | $1,606 | $29,325 | $29,325 | $0 |
| 2019 | $1,634 | $29,430 | $29,430 | $0 |
| 2018 | $1,627 | $29,055 | $29,055 | $0 |
| 2017 | $1,567 | $31,950 | $31,950 | $0 |
| 2016 | $1,380 | $27,210 | $27,210 | $0 |
| 2015 | $1,530 | $18,916 | $18,916 | $0 |
Property History
| Date | Event | Price | Change | Sq Ft Price |
|---|---|---|---|---|
| 01/22/2025 01/22/25 | For Sale | $2,799,000 | -- | $617 / Sq Ft |
Deed History
| Date | Type | Sale Price | Title Company |
|---|---|---|---|
| Warranty Deed | $210,000 | Grand Canyon Title Agency | |
| Interfamily Deed Transfer | -- | None Available | |
| Warranty Deed | $185,000 | First American Title |
Mortgage History
| Date | Status | Loan Amount | Loan Type |
|---|---|---|---|
| Previous Owner | $118,000 | New Conventional |
Similar Homes in the area
Source: Arizona Regional Multiple Listing Service (ARMLS)
MLS Number: 6804926
APN: 176-11-246
- 10043 N Palisades Blvd Unit 10
- 15240 E Cholla Crest Trail Unit 5
- 9827 N Desert Rose Dr
- 9736 N Foothill Trail Unit 20
- 9715 N Azure Ct Unit 4
- 15025 E Scarlet Sky Ln Unit 1
- 15320 E Hidden Springs Trail Unit 23
- 15332 E Hidden Springs Trail
- 9609 N Palisades Blvd
- 9732 N Fireridge Trail
- 15107 E Desert Willow Dr
- 10224 N Azure Vista Trail
- 9720 N Fireridge Trail Unit 12
- 9749 N Fireridge Trail
- 9642 N Fireridge Trail Unit 11
- 15120 E Vermillion Dr
- 10039 N Mcdowell View Trail Unit 25
- 10039 N Mcdowell View Trail
- 9504 N Desert Wash Trail
- 9503 N Desert Wash Trail Unit 10
