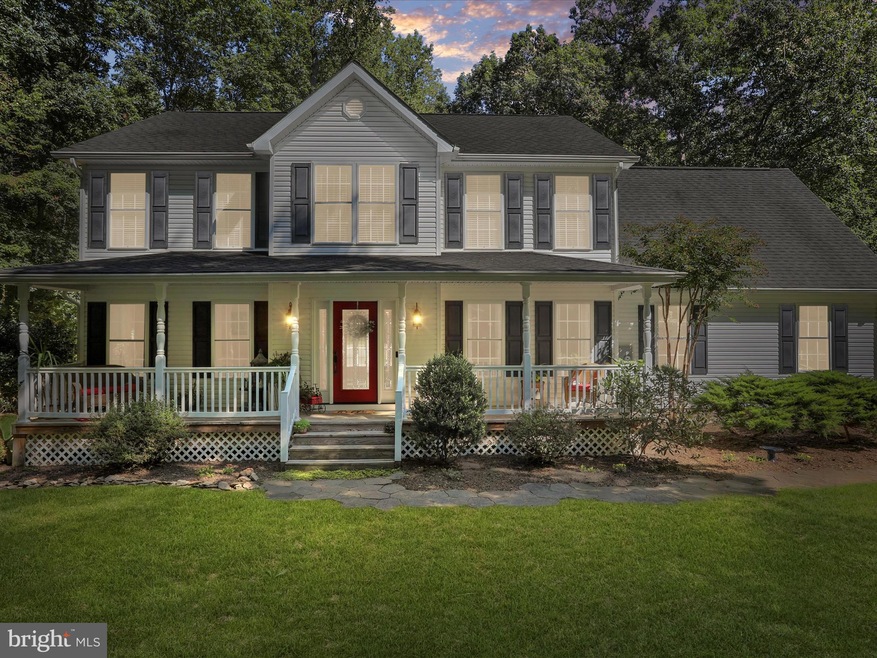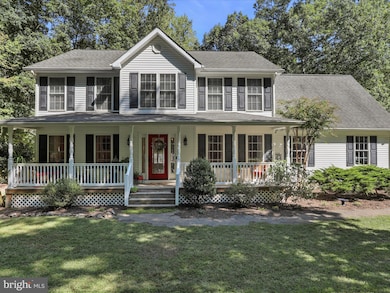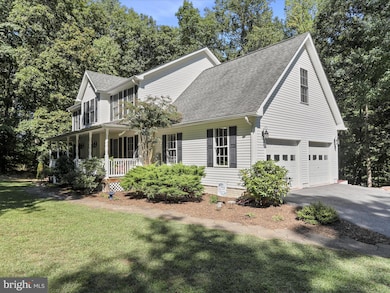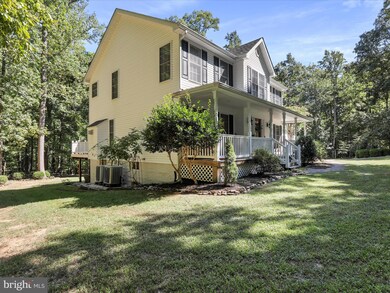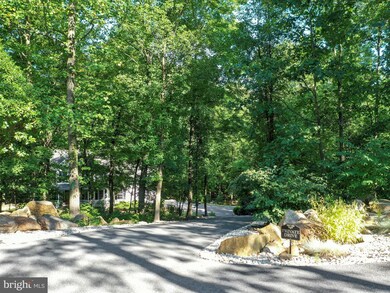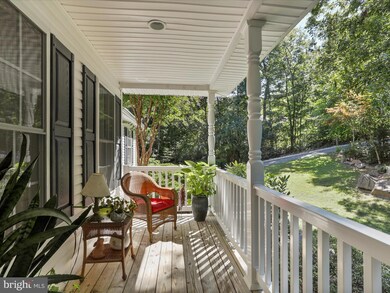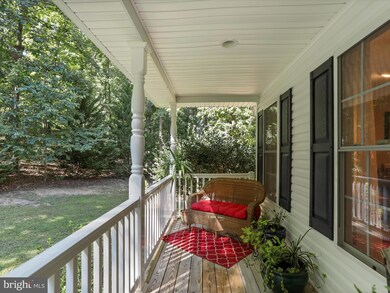10031 Pine Tree Rd Woodsboro, MD 21798
Woodsboro NeighborhoodHighlights
- Eat-In Gourmet Kitchen
- Panoramic View
- Deck
- Walkersville High School Rated A-
- Colonial Architecture
- Secluded Lot
About This Home
As of October 2024Serene privacy and comfort with this impressive colonial-style home, nestled on a lush 2.79-acre lot. This property features 4 bedrooms, 3.5 bathrooms, and a wealth of amenities designed for the ultimate living and outdoor entertainment. Immaculately maintained original owner home with beautiful landscaping.
The welcoming covered front porch sets the tone for a home filled with warmth and charm. Inside features include: hardwood floors, upgraded cabinetry, fireplace in the family room and a finished walkout basement offers additional living space. The laundry room conveniently located on the bedroom level adds practicality, easing daily routines. Outdoors, the expansive deck and patio invite you to enjoy the beautiful wooded backyard. Additional structures on the property include two storage sheds and a chicken coop, ideal for those simply maximizing their outdoor space. The private road, serving only four other homes, ensures almost unparalleled privacy and a tranquil living environment. This home remains conveniently close to essential services and amenities, offering the best of both worlds: a quiet country retreat with easy access to everything you need.
Home Details
Home Type
- Single Family
Est. Annual Taxes
- $5,268
Year Built
- Built in 2006
Lot Details
- 2.79 Acre Lot
- Landscaped
- Extensive Hardscape
- Secluded Lot
- Premium Lot
- Partially Wooded Lot
- Backs to Trees or Woods
- Property is in excellent condition
- Zoning described as Agricultural
Parking
- 2 Car Direct Access Garage
- 8 Driveway Spaces
- Side Facing Garage
- Garage Door Opener
Property Views
- Panoramic
- Woods
Home Design
- Colonial Architecture
- Poured Concrete
- Architectural Shingle Roof
- Vinyl Siding
- Concrete Perimeter Foundation
- Stick Built Home
Interior Spaces
- 2,472 Sq Ft Home
- Property has 3 Levels
- Chair Railings
- Cathedral Ceiling
- Ceiling Fan
- Recessed Lighting
- Stone Fireplace
- Fireplace Mantel
- Gas Fireplace
- Insulated Windows
- Double Hung Windows
- Window Screens
- French Doors
- Entrance Foyer
- Family Room Off Kitchen
- Living Room
- Breakfast Room
- Formal Dining Room
- Recreation Room
- Utility Room
Kitchen
- Eat-In Gourmet Kitchen
- Built-In Double Oven
- Stove
- Down Draft Cooktop
- Microwave
- Extra Refrigerator or Freezer
- Dishwasher
- Kitchen Island
- Upgraded Countertops
Flooring
- Wood
- Carpet
- Ceramic Tile
- Vinyl
Bedrooms and Bathrooms
- 4 Bedrooms
- En-Suite Primary Bedroom
- En-Suite Bathroom
- Walk-In Closet
- Soaking Tub
- Bathtub with Shower
- Walk-in Shower
Laundry
- Laundry Room
- Laundry on upper level
- Washer and Dryer Hookup
Finished Basement
- Heated Basement
- Walk-Out Basement
- Basement Fills Entire Space Under The House
- Connecting Stairway
- Interior and Rear Basement Entry
- Basement Windows
Home Security
- Monitored
- Exterior Cameras
- Flood Lights
Outdoor Features
- Deck
- Patio
- Exterior Lighting
- Shed
- Outbuilding
- Rain Gutters
- Porch
Schools
- New Midway/Woodsboro Elementary School
- Walkersville Middle School
- Walkersville High School
Utilities
- Forced Air Zoned Heating and Cooling System
- Heat Pump System
- Heating System Powered By Owned Propane
- Vented Exhaust Fan
- Water Dispenser
- Well
- Electric Water Heater
- Septic Tank
Community Details
- No Home Owners Association
Listing and Financial Details
- Tax Lot 3
- Assessor Parcel Number 1108224668
Map
Home Values in the Area
Average Home Value in this Area
Property History
| Date | Event | Price | Change | Sq Ft Price |
|---|---|---|---|---|
| 10/17/2024 10/17/24 | Sold | $752,000 | +3.0% | $304 / Sq Ft |
| 09/05/2024 09/05/24 | For Sale | $730,000 | -- | $295 / Sq Ft |
Tax History
| Year | Tax Paid | Tax Assessment Tax Assessment Total Assessment is a certain percentage of the fair market value that is determined by local assessors to be the total taxable value of land and additions on the property. | Land | Improvement |
|---|---|---|---|---|
| 2024 | $5,503 | $496,933 | $0 | $0 |
| 2023 | $5,013 | $449,467 | $0 | $0 |
| 2022 | $4,757 | $402,000 | $117,500 | $284,500 |
| 2021 | $4,693 | $399,267 | $0 | $0 |
| 2020 | $4,693 | $396,533 | $0 | $0 |
| 2019 | $4,662 | $393,800 | $112,500 | $281,300 |
| 2018 | $4,663 | $390,367 | $0 | $0 |
| 2017 | $4,582 | $393,800 | $0 | $0 |
| 2016 | $4,422 | $383,500 | $0 | $0 |
| 2015 | $4,422 | $379,633 | $0 | $0 |
| 2014 | $4,422 | $375,767 | $0 | $0 |
Mortgage History
| Date | Status | Loan Amount | Loan Type |
|---|---|---|---|
| Open | $639,200 | New Conventional | |
| Previous Owner | $323,500 | New Conventional | |
| Previous Owner | $351,400 | Purchase Money Mortgage | |
| Previous Owner | $351,400 | Purchase Money Mortgage |
Deed History
| Date | Type | Sale Price | Title Company |
|---|---|---|---|
| Deed | $752,000 | None Listed On Document | |
| Deed | $560,180 | -- | |
| Deed | $560,180 | -- |
Source: Bright MLS
MLS Number: MDFR2048230
APN: 08-224668
- 11584 Liberty Oak Dr
- 9203 Oak Tree Cir
- 9242 Oak Tree Cir
- 11930 Main St
- 11920 Liberty Rd Unit 207B
- 11940 Main St
- 11939 South St
- 12061 & 12059 Main St
- 12113 Main St
- 10242 Daysville Rd
- 10236 Daysville Rd
- 0 Muth Rd
- 11015 Carriage Ln
- 8600 Chestnut Grove Rd
- 10334 Harp Rd
- 104 S 2nd St
- 11 Rosewood Ct Unit 101
- 12 N 2nd St
- 2 Thru 6 Main St
- 12775 Liberty Rd
