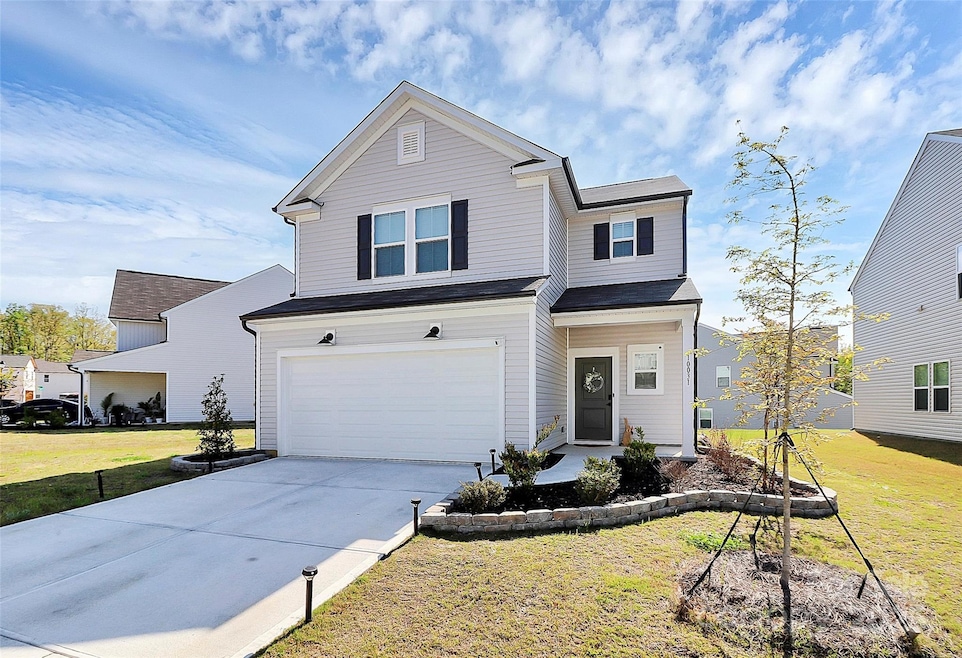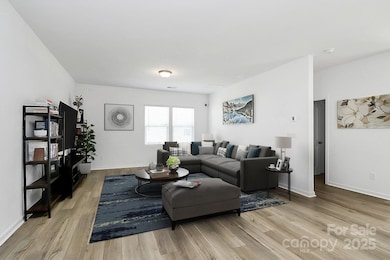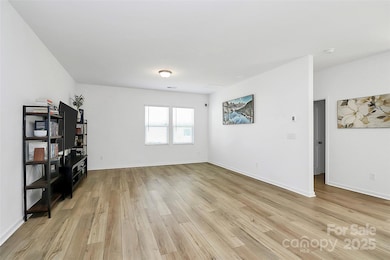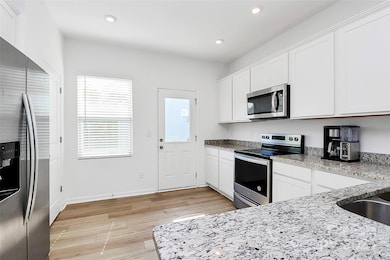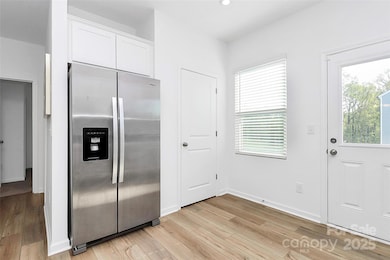
10031 Travis Floyd Ln Charlotte, NC 28214
Wildwood NeighborhoodEstimated payment $2,864/month
About This Home
Don't wait for new construction, this barely lived in home is available now! Features an open floor plan with a bedroom and full bath on the main floor. Granite c-tops & LVP flooring. Upstairs features a huge loft area and 3 large bedrooms. A true laundry room with storage. Convenient to I-485, I-77 and, I-85.
Listing Agent
Allen Tate Huntersville Brokerage Email: mitch.mace@allentate.com License #207415

Map
Home Details
Home Type
Single Family
Year Built
2023
Lot Details
0
HOA Fees
$100 per month
Parking
2
Listing Details
- Property Type: Residential
- Property Sub Type: Single Family Residence
- Year Built: 2023
- Road Surface Type: Concrete, Paved
- Unit Levels: Two
- ResoPropertyType: Residential
- Ratio CurrentPrice/TotalPropertyHLA: 206.85
- Geocode Confidence: High
- Attribution Contact: mitch.mace@allentate.com
- Special Features: NewHome
Interior Features
- Foundation Details: Slab
- Fireplace: No
- Lower Level Sq Ft: 0
- Main Level Sq Ft: 855
- Third Level Sq Ft: 0
- Sq Ft Unheated Total: 0
- Sq Ft Upper: 1175
- Appliances: Dishwasher, Disposal, Microwave, Plumbed For Ice Maker, Self Cleaning Oven
- Above Grade Finished Sq Ft: 2030
- Basement YN: No
- Full Bathrooms: 3
- Total Bedrooms: 4
- Living Area: 2030
- Bedroom Main: 1
- Room Count: 10
Exterior Features
- New Construction: No
- Construction Type: Site Built
- Construction Type: Vinyl
Garage/Parking
- Main Level Garage YN: 1
- Carport Y N: No
- Garage Spaces: 2
- Garage Yn: Yes
- Open Parking: No
- Parking Features: Driveway, Attached Garage, Garage Faces Front
Utilities
- Heating: Heat Pump
- Sewer: Public Sewer
- Laundry Features: Upper Level
- Cooling: Central Air
- Water Source: City
Condo/Co-op/Association
- Association Fee: 100
- Association Fee Frequency: Monthly
- Hoa Subject To Dues: Mandatory
- Senior Community: No
- Association Name: Cusick Community Management
- ResoAssociationFeeFrequency: Monthly
Association/Amenities
- Association Annual Expense: 1200.00
Schools
- Middle Or Junior School: Unspecified
- HOA Subject To: Required
Lot Info
- Lot Size Area: 0.15
- Lot Size Units: Acres
- Parcel Number: 031-116-07
- Additional Parcels: No
- ResoLotSizeUnits: Acres
- Zoning Specification: N1-A
Green Features
- Green Verification Count: 0
MLS Schools
- Elementary School: Unspecified
- High School: Unspecified
Home Values in the Area
Average Home Value in this Area
Tax History
| Year | Tax Paid | Tax Assessment Tax Assessment Total Assessment is a certain percentage of the fair market value that is determined by local assessors to be the total taxable value of land and additions on the property. | Land | Improvement |
|---|---|---|---|---|
| 2023 | -- | -- | -- | -- |
Property History
| Date | Event | Price | Change | Sq Ft Price |
|---|---|---|---|---|
| 04/15/2025 04/15/25 | For Sale | $419,900 | -- | $207 / Sq Ft |
Deed History
| Date | Type | Sale Price | Title Company |
|---|---|---|---|
| Special Warranty Deed | $399,500 | None Listed On Document |
Mortgage History
| Date | Status | Loan Amount | Loan Type |
|---|---|---|---|
| Open | $399,015 | VA |
Similar Homes in the area
Source: Canopy MLS (Canopy Realtor® Association)
MLS Number: 4247307
APN: 031-116-07
- 2131 Wildlife Rd
- 1730 Deer St
- 10458 Moores Chapel Rd
- 12890 Moores Chapel Rd
- 8814 Moores Chapel Rd
- 6630 Pennacook Dr
- 5835 Natick Dr
- 6621 Pennacook Dr
- 2815 Cartesian Dr
- 6307 Pennacook Dr
- 9129 Troon Ln Unit C
- 7212 Niccoline Ln
- 2808 Yurman Rd
- 4538 Opus Ln
- 5025 MacVittie Ln
- 9156 Black Heath Cir
- 4219 Mackinnon Dr
- 1002 Moorebrook Dr
- 523 Tribune Dr
- 529 Tribune Dr
