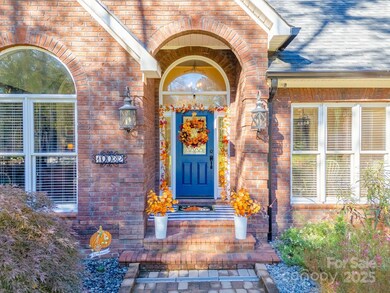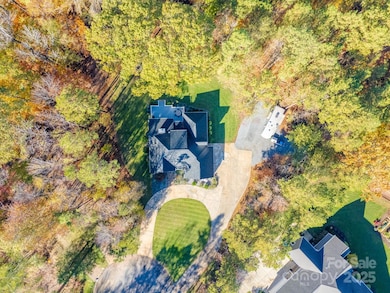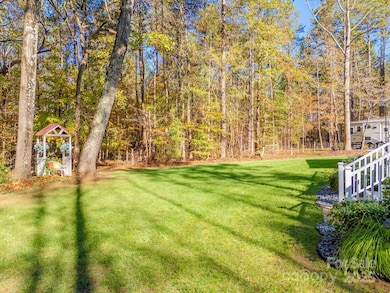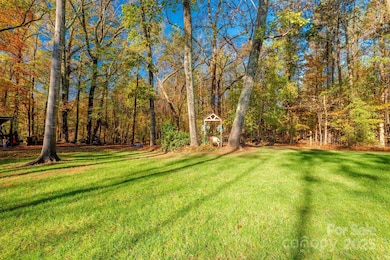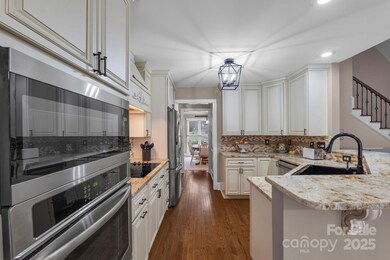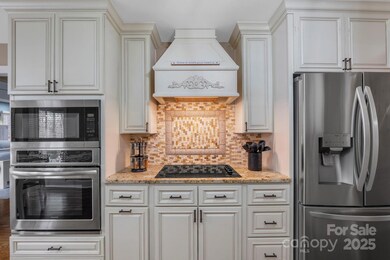
10032 Hunters Trace Dr Concord, NC 28027
Estimated payment $4,229/month
Highlights
- RV Access or Parking
- Open Floorplan
- Wooded Lot
- W.R. Odell Elementary School Rated A
- Deck
- Traditional Architecture
About This Home
You’re going to LOVE living at 10032 Hunters Trace Dr! Nestled in the bustling town of Concord, this charming gem is the total package! Sitting on a perfectly maintained FULL ACRE lot, the beautifully updated home offers you a perfect retreat, w/ NO pesky HOA to worry about. Freedom & space? Check & check! Inside, you’ll find a seamless blend of modern upgrades & cozy charm—updated kitchen, fresh finishes, & that perfect welcoming vibe that just feels like HOME. But the real magic? Step outside & you’ve got room to roam, garden, entertain, or simply enjoy the peace & quiet of your private slice of paradise. And let’s talk LOCATION—you're a mere minutes away from all the attractions Concord is known for! A short drive lands you at the iconic Charlotte Motor Speedway, Concord Mills shopping, tons of restaurants, breweries, & even outdoor fun at Frank Liske Park. Convenience, charm & space—it doesn't get better than this! Don't wait to schedule your tour, this one surely won't last long!
Listing Agent
Epique Inc. Brokerage Email: lgreene@laurenleadsyouhome.com License #300054
Home Details
Home Type
- Single Family
Est. Annual Taxes
- $3,778
Year Built
- Built in 1994
Lot Details
- Front Green Space
- Cul-De-Sac
- Level Lot
- Wooded Lot
- Property is zoned CR
HOA Fees
- $8 Monthly HOA Fees
Parking
- 2 Car Attached Garage
- Garage Door Opener
- Driveway
- 4 Open Parking Spaces
- RV Access or Parking
Home Design
- Traditional Architecture
- Vinyl Siding
- Four Sided Brick Exterior Elevation
Interior Spaces
- 1.5-Story Property
- Open Floorplan
- Built-In Features
- Ceiling Fan
- Skylights
- Wood Burning Fireplace
- Insulated Windows
- French Doors
- Entrance Foyer
- Great Room with Fireplace
- Crawl Space
Kitchen
- Breakfast Bar
- Built-In Oven
- Electric Cooktop
- Range Hood
- Microwave
- Plumbed For Ice Maker
- Dishwasher
- Disposal
Flooring
- Wood
- Tile
Bedrooms and Bathrooms
- Walk-In Closet
- Garden Bath
Laundry
- Laundry Room
- Washer and Gas Dryer Hookup
Outdoor Features
- Deck
- Covered patio or porch
Schools
- W.R. Odell Elementary School
- Northwest Cabarrus Middle School
- Northwest Cabarrus High School
Utilities
- Central Heating and Cooling System
- Heat Pump System
- Underground Utilities
- Tankless Water Heater
- Propane Water Heater
- Septic Tank
- Cable TV Available
Community Details
- Voluntary home owners association
- Karen Gadwah Association, Phone Number (704) 796-9551
- Hunters Trace Subdivision
Listing and Financial Details
- Assessor Parcel Number 4672-89-7296-0000
Map
Home Values in the Area
Average Home Value in this Area
Tax History
| Year | Tax Paid | Tax Assessment Tax Assessment Total Assessment is a certain percentage of the fair market value that is determined by local assessors to be the total taxable value of land and additions on the property. | Land | Improvement |
|---|---|---|---|---|
| 2024 | $3,778 | $595,010 | $105,000 | $490,010 |
| 2023 | $3,003 | $363,940 | $71,000 | $292,940 |
| 2022 | $2,941 | $345,670 | $71,000 | $274,670 |
| 2021 | $2,793 | $345,670 | $71,000 | $274,670 |
| 2020 | $2,793 | $345,670 | $71,000 | $274,670 |
| 2019 | $2,446 | $302,710 | $63,000 | $239,710 |
| 2018 | $2,385 | $302,710 | $63,000 | $239,710 |
| 2017 | $2,325 | $302,710 | $63,000 | $239,710 |
| 2016 | $2,325 | $287,610 | $60,000 | $227,610 |
| 2015 | $2,180 | $287,610 | $60,000 | $227,610 |
| 2014 | $2,180 | $287,610 | $60,000 | $227,610 |
Property History
| Date | Event | Price | Change | Sq Ft Price |
|---|---|---|---|---|
| 04/07/2025 04/07/25 | Pending | -- | -- | -- |
| 04/03/2025 04/03/25 | For Sale | $699,900 | +26.1% | $286 / Sq Ft |
| 09/17/2021 09/17/21 | Sold | $555,000 | -0.9% | $228 / Sq Ft |
| 08/14/2021 08/14/21 | Pending | -- | -- | -- |
| 08/13/2021 08/13/21 | For Sale | $559,900 | -- | $230 / Sq Ft |
Deed History
| Date | Type | Sale Price | Title Company |
|---|---|---|---|
| Warranty Deed | $555,000 | Investors Title | |
| Interfamily Deed Transfer | -- | Investors Title | |
| Warranty Deed | -- | None Available | |
| Trustee Deed | $174,660 | None Available | |
| Warranty Deed | $24,500 | -- |
Mortgage History
| Date | Status | Loan Amount | Loan Type |
|---|---|---|---|
| Previous Owner | $172,500 | Adjustable Rate Mortgage/ARM | |
| Previous Owner | $200,000 | Credit Line Revolving | |
| Previous Owner | $150,000 | Credit Line Revolving | |
| Previous Owner | $146,900 | Adjustable Rate Mortgage/ARM | |
| Previous Owner | $139,728 | New Conventional | |
| Previous Owner | $38,000 | Unknown |
Similar Homes in Concord, NC
Source: Canopy MLS (Canopy Realtor® Association)
MLS Number: 4235512
APN: 4672-89-7296-0000
- 10118 Castlebrooke Dr
- 10161 Castlebrooke Dr
- 10610 Tuff Ln
- 10630 Tuff Ln
- 2657 Cheverny Place
- 3056 Placid Rd
- 3181 Helmsley Ct
- 3150 Helmsley Ct
- 3861 Cullen Meadows Dr
- 3344 Shiloh Church Rd
- 3721 Cullen Meadows Dr
- 3751 Cullen Meadows Dr
- 3761 Cullen Meadows Dr
- 3781 Cullen Meadows Dr
- 4408 Robins Nest Rd
- 4300 Gail Ln
- 9940 Manor Vista Trail
- 9932 Manor Vista Trail
- 9920 Manor Vista Trail
- 9924 Manor Vista Trail

