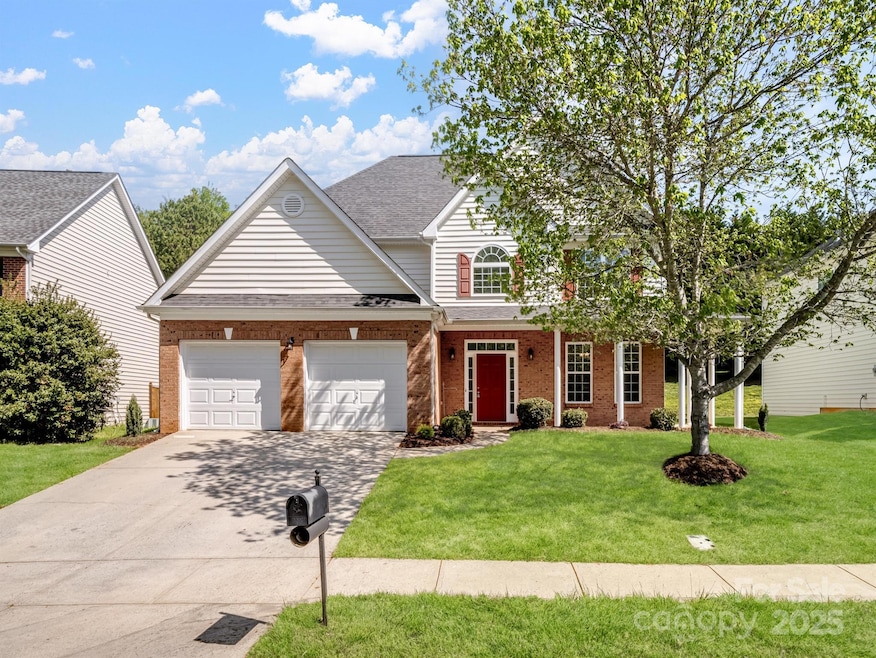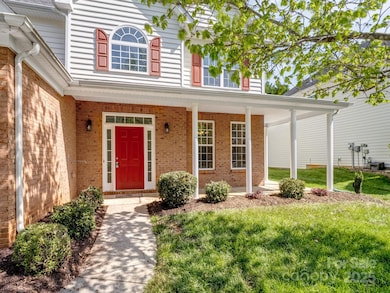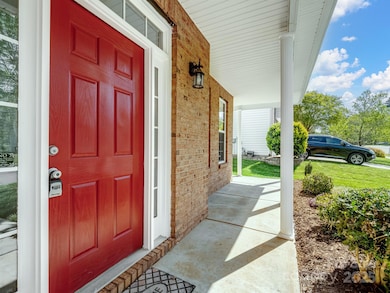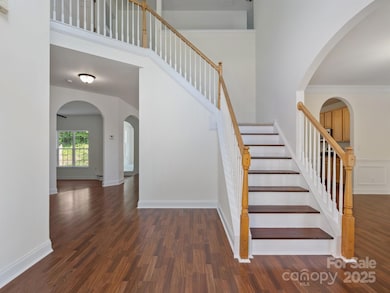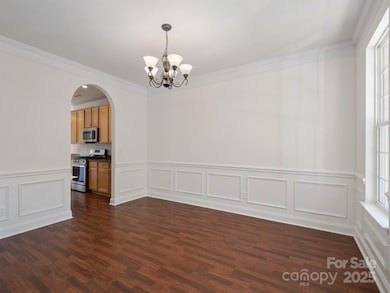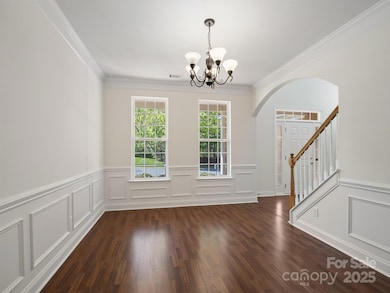
10032 Montrose Dr NW Charlotte, NC 28269
Estimated payment $3,828/month
Highlights
- Golf Course Community
- Fitness Center
- Traditional Architecture
- Cox Mill Elementary School Rated A
- Clubhouse
- Wood Flooring
About This Home
PERFECT TIMING to hit the market! Enjoy the summer and make new friends at the neighborhood pools & recreational areas, with peace of mind that you're settled before the CABARRUS COUNTY SCHOOL year starts! 2025 ROOF! 2025 Professional PAINT throughout! 2025 carpet upstairs! 2023 WATER HEATER! No popcorn ceilings! LARGE secondary bedrooms. Refrigerator and Ring doorbell convey. GAS RANGE that can be switched to electric if preferred--outlet is in place. TWO FIREPLACES, making this spacious home feel cozy. SUNROOM with UPDATED TILE floor and a door leading to the PATIO for the convenience of going outside. Need an OFFICE, PLAYROOM, reading room or another type of FLEX SPACE? No problem! This floorplan offers VERSATILITY to fit any need! Convenient to I-85, Concord, Harrisburg, Huntersville and Charlotte! Close to shopping, restaurants and entertainment! Seller will purchase a buyer warranty through Home Warranty for up to $650. 12 month period before new homeowner can rent the property.
Open House Schedule
-
Saturday, April 26, 20251:00 to 4:00 pm4/26/2025 1:00:00 PM +00:004/26/2025 4:00:00 PM +00:00Add to Calendar
Home Details
Home Type
- Single Family
Est. Annual Taxes
- $4,934
Year Built
- Built in 2005
Lot Details
- Lot Dimensions are 61.90x121.40x119.90x121.40
- Property is zoned R-CO
HOA Fees
- $68 Monthly HOA Fees
Parking
- 2 Car Attached Garage
- Front Facing Garage
Home Design
- Traditional Architecture
- Brick Exterior Construction
- Slab Foundation
- Vinyl Siding
Interior Spaces
- 2-Story Property
- Family Room with Fireplace
- Living Room with Fireplace
- Pull Down Stairs to Attic
Kitchen
- Gas Range
- Microwave
- Dishwasher
- Disposal
Flooring
- Wood
- Tile
Bedrooms and Bathrooms
- 4 Bedrooms
Outdoor Features
- Patio
- Front Porch
Schools
- Cox Mill Elementary School
- Harris Road Middle School
- Cox Mill High School
Utilities
- Forced Air Heating and Cooling System
Listing and Financial Details
- Assessor Parcel Number 4670-92-2697-0000
Community Details
Overview
- Hawthorne Management, John Faulk Association, Phone Number (704) 377-0114
- Built by Scenic Home
- Highland Creek Subdivision, Melrose Floorplan
- Mandatory home owners association
Amenities
- Picnic Area
- Clubhouse
Recreation
- Golf Course Community
- Tennis Courts
- Sport Court
- Indoor Game Court
- Recreation Facilities
- Community Playground
- Fitness Center
- Community Pool
- Putting Green
- Trails
Map
Home Values in the Area
Average Home Value in this Area
Tax History
| Year | Tax Paid | Tax Assessment Tax Assessment Total Assessment is a certain percentage of the fair market value that is determined by local assessors to be the total taxable value of land and additions on the property. | Land | Improvement |
|---|---|---|---|---|
| 2024 | $4,934 | $495,390 | $90,000 | $405,390 |
| 2023 | $3,845 | $315,190 | $64,000 | $251,190 |
| 2022 | $3,845 | $315,190 | $64,000 | $251,190 |
| 2021 | $3,845 | $315,190 | $64,000 | $251,190 |
| 2020 | $3,845 | $315,190 | $64,000 | $251,190 |
| 2019 | $3,048 | $249,810 | $48,000 | $201,810 |
| 2018 | $2,998 | $249,810 | $48,000 | $201,810 |
| 2017 | $2,948 | $249,810 | $48,000 | $201,810 |
| 2016 | $1,749 | $229,470 | $36,000 | $193,470 |
| 2015 | $2,708 | $229,470 | $36,000 | $193,470 |
| 2014 | $2,708 | $229,470 | $36,000 | $193,470 |
Property History
| Date | Event | Price | Change | Sq Ft Price |
|---|---|---|---|---|
| 04/18/2025 04/18/25 | For Sale | $600,000 | -- | $188 / Sq Ft |
Deed History
| Date | Type | Sale Price | Title Company |
|---|---|---|---|
| Warranty Deed | $238,000 | None Available |
Mortgage History
| Date | Status | Loan Amount | Loan Type |
|---|---|---|---|
| Open | $200,000 | Credit Line Revolving | |
| Closed | $168,000 | New Conventional | |
| Closed | $170,000 | New Conventional | |
| Closed | $130,000 | New Conventional | |
| Closed | $80,000 | Fannie Mae Freddie Mac |
Similar Homes in the area
Source: Canopy MLS (Canopy Realtor® Association)
MLS Number: 4225271
APN: 4670-92-2697-0000
- 1432 Bedlington Dr NW
- 1421 Wilburn Park Ln NW
- 1801 Briarcrest Dr NW
- 1474 Callender Ln
- 9930 Legolas Ln
- 1009 Anduin Falls Dr
- 1516 Bucklebury Ct
- 1017 Anduin Falls Dr
- 9715 Aragorn Ln NW
- 10056 Paisley Dr
- 5959 Pale Moss Ln
- 5963 Pale Moss Ln
- 8412 Brookings Dr
- 5980 Pale Moss Ln
- 6132 Pale Moss Ln
- 10200 Rivendell Ln
- 8462 Highland Glen Dr Unit B
- 8328 Highland Glen Dr Unit D
- 1830 Laveta Rd
- 10643 Rippling Stream Dr NW
