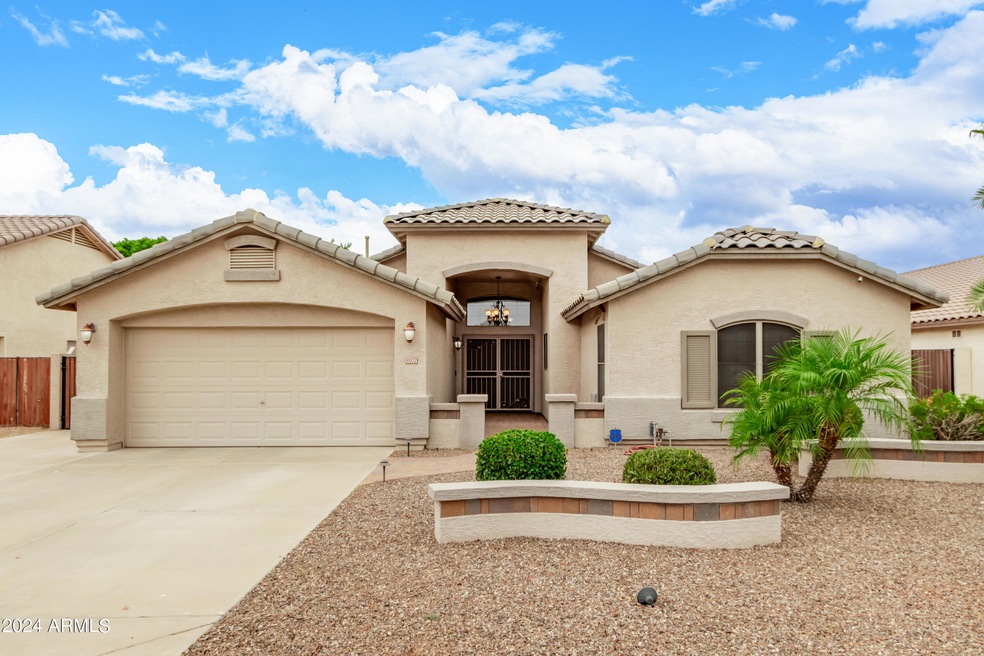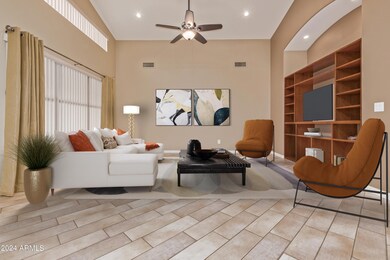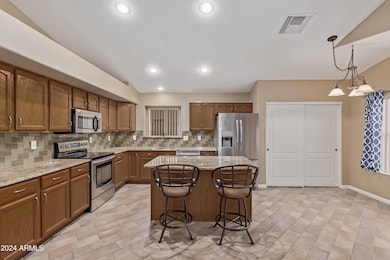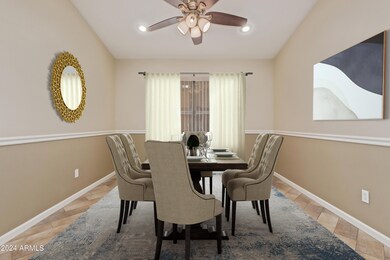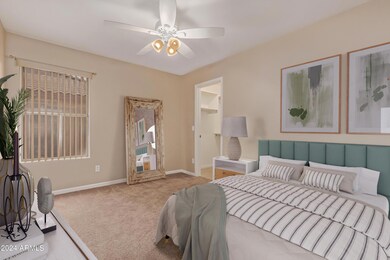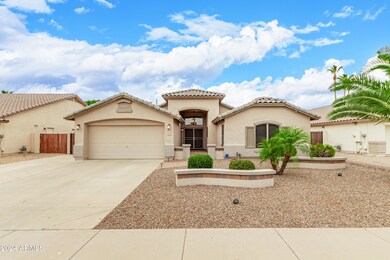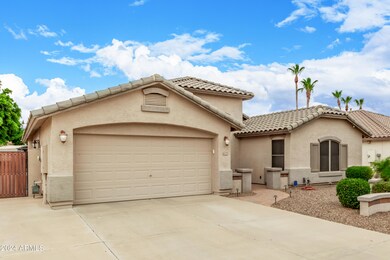
10032 W Potter Dr Peoria, AZ 85382
Highlights
- Vaulted Ceiling
- Spanish Architecture
- Covered patio or porch
- Parkridge Elementary School Rated A-
- Granite Countertops
- Dual Vanity Sinks in Primary Bathroom
About This Home
As of October 2024MAJOR PRICE REDUCTION: DON,T WAIT
Make your move now to this beautiful home in the sought-after Peoria School District. This home is immaculate and elegant. Perfectly designed with its spacious 3 bedrooms and 2 baths. Each bedroom has walk-in closets so plenty of storage. The kitchen is beautiful with the granite countertops and the custom tile backsplash, plus the granite kitchen island is so convenient for baking or just those quick snacks or early morning coffee. The office/den is great for working at home or a homework area for the children. The inviting backyard has a large covered patio and gazebo for entertaining or just relaxing after a hard day at work. Don't miss this opportunity to to have the home of your dreams.. BBQ /outside kitchen do not convey with purchase.
Home Details
Home Type
- Single Family
Est. Annual Taxes
- $1,756
Year Built
- Built in 1997
Lot Details
- 7,078 Sq Ft Lot
- Desert faces the front and back of the property
- Block Wall Fence
- Front and Back Yard Sprinklers
- Sprinklers on Timer
- Grass Covered Lot
HOA Fees
- $18 Monthly HOA Fees
Parking
- 2 Car Garage
- 3 Open Parking Spaces
- Garage Door Opener
Home Design
- Spanish Architecture
- Wood Frame Construction
- Tile Roof
- Stucco
Interior Spaces
- 1,967 Sq Ft Home
- 1-Story Property
- Vaulted Ceiling
- Ceiling Fan
- Solar Screens
Kitchen
- Gas Cooktop
- Built-In Microwave
- Kitchen Island
- Granite Countertops
Flooring
- Carpet
- Tile
Bedrooms and Bathrooms
- 3 Bedrooms
- 2 Bathrooms
- Dual Vanity Sinks in Primary Bathroom
Accessible Home Design
- No Interior Steps
Outdoor Features
- Covered patio or porch
- Outdoor Storage
Schools
- Parkridge Elementary
- Liberty High School
Utilities
- Refrigerated Cooling System
- Heating System Uses Natural Gas
- High Speed Internet
- Cable TV Available
Community Details
- Association fees include ground maintenance, (see remarks)
- Parkridge Association, Phone Number (602) 375-5333
- Built by CONITNENTAL
- Parkridge 2 Subdivision
Listing and Financial Details
- Tax Lot 451
- Assessor Parcel Number 200-14-734
Map
Home Values in the Area
Average Home Value in this Area
Property History
| Date | Event | Price | Change | Sq Ft Price |
|---|---|---|---|---|
| 10/25/2024 10/25/24 | Sold | $503,900 | -1.2% | $256 / Sq Ft |
| 09/20/2024 09/20/24 | Price Changed | $509,900 | -1.4% | $259 / Sq Ft |
| 08/09/2024 08/09/24 | Price Changed | $517,000 | -1.0% | $263 / Sq Ft |
| 06/23/2024 06/23/24 | For Sale | $522,000 | +132.0% | $265 / Sq Ft |
| 04/29/2014 04/29/14 | Sold | $225,000 | -2.1% | $114 / Sq Ft |
| 03/26/2014 03/26/14 | For Sale | $229,900 | 0.0% | $117 / Sq Ft |
| 03/26/2014 03/26/14 | Price Changed | $229,900 | 0.0% | $117 / Sq Ft |
| 03/25/2014 03/25/14 | Pending | -- | -- | -- |
| 01/16/2014 01/16/14 | Price Changed | $229,900 | -4.2% | $117 / Sq Ft |
| 10/30/2013 10/30/13 | For Sale | $239,900 | -- | $122 / Sq Ft |
Tax History
| Year | Tax Paid | Tax Assessment Tax Assessment Total Assessment is a certain percentage of the fair market value that is determined by local assessors to be the total taxable value of land and additions on the property. | Land | Improvement |
|---|---|---|---|---|
| 2025 | $1,736 | $22,388 | -- | -- |
| 2024 | $1,755 | $21,322 | -- | -- |
| 2023 | $1,755 | $34,160 | $6,830 | $27,330 |
| 2022 | $1,718 | $26,350 | $5,270 | $21,080 |
| 2021 | $1,836 | $24,300 | $4,860 | $19,440 |
| 2020 | $1,854 | $23,150 | $4,630 | $18,520 |
| 2019 | $1,796 | $21,360 | $4,270 | $17,090 |
| 2018 | $1,720 | $20,420 | $4,080 | $16,340 |
| 2017 | $1,724 | $18,780 | $3,750 | $15,030 |
| 2016 | $1,705 | $18,050 | $3,610 | $14,440 |
| 2015 | $1,592 | $17,330 | $3,460 | $13,870 |
Mortgage History
| Date | Status | Loan Amount | Loan Type |
|---|---|---|---|
| Open | $487,082 | FHA | |
| Previous Owner | $213,750 | New Conventional | |
| Previous Owner | $132,500 | Unknown | |
| Previous Owner | $100,000 | New Conventional |
Deed History
| Date | Type | Sale Price | Title Company |
|---|---|---|---|
| Warranty Deed | $503,900 | Landmark Title | |
| Quit Claim Deed | -- | None Listed On Document | |
| Warranty Deed | $225,000 | Lawyers Title Of Arizona Inc | |
| Warranty Deed | $134,182 | First American Title | |
| Warranty Deed | -- | First American Title |
Similar Homes in the area
Source: Arizona Regional Multiple Listing Service (ARMLS)
MLS Number: 6722907
APN: 200-14-734
- 20640 N 100th Ln
- 20838 N 101st Dr
- 9954 W Mohawk Ln
- 9854 W Ross Ave
- 9859 W Potter Dr
- 10012 W Runion Dr
- 9853 W Irma Ln
- 9841 W Burnett Rd
- 20411 N 99th Dr
- 9829 W Mohawk Ln
- 9818 W Mohawk Ln
- 9826 W Runion Dr
- 20997 N 96th Ln
- 20967 N 96th Ln
- 9837 W Tonopah Dr
- 9845 W Salter Dr
- 9852 W Salter Dr
- 10344 W Burnett Rd
- 9918 W Willow Creek Cir
- 9818 W Pontiac Dr
