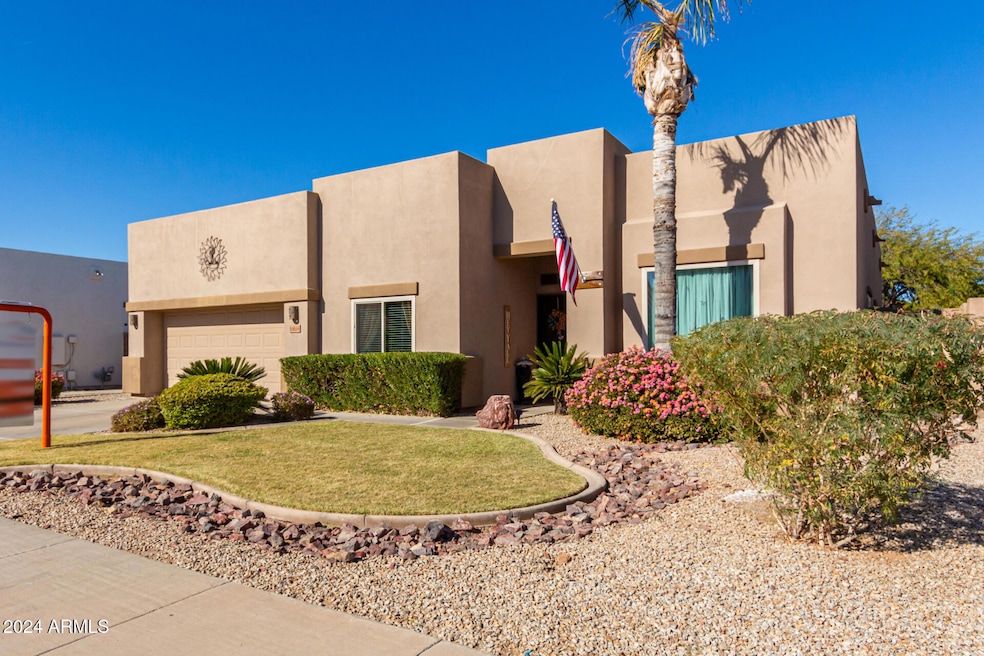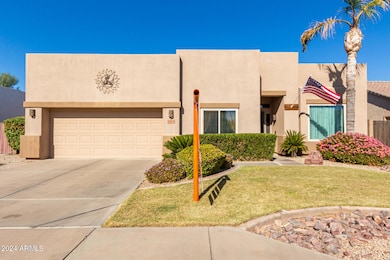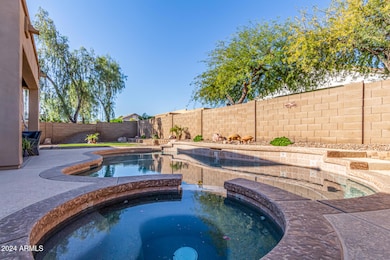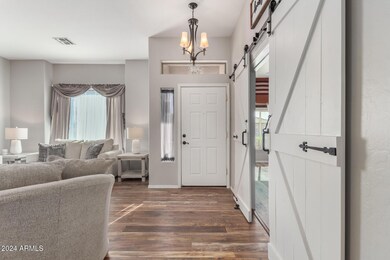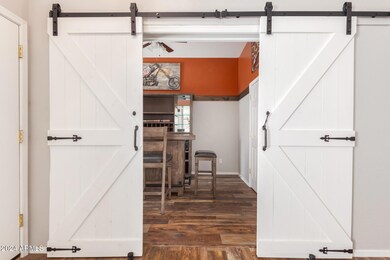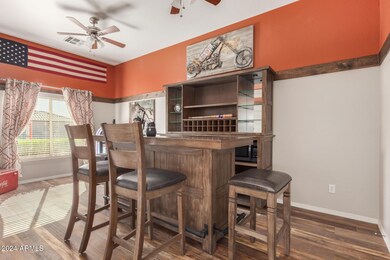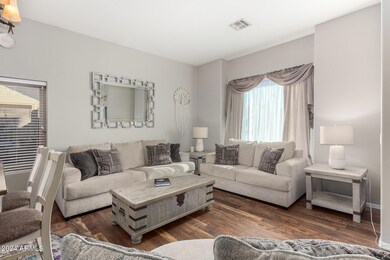
Estimated payment $3,727/month
Highlights
- Heated Spa
- Granite Countertops
- Dual Vanity Sinks in Primary Bathroom
- Canyon Rim Elementary School Rated A
- Double Pane Windows
- Cooling Available
About This Home
Don't miss out on the chance to own this impeccably maintained, modern single-story home nestled in the sought-after Gilbert School District. With three bedrooms and a versatile den or office featuring stylish barn doors, this home seamlessly combines elegance and practicality. Step into the outdoor haven, complete with a pristine pool and spa, complemented by a generously sized covered patio—perfect for leisure and entertaining. Inside, the 10-foot ceilings create an airy atmosphere, highlighting a meticulously remodeled kitchen that exudes contemporary charm. The primary suite, strategically situated for privacy, boasts an expansive bay window, separate tub and shower, and dual sinks. Roof is 2 years old and the pool heater is less than 2 years old
Home Details
Home Type
- Single Family
Est. Annual Taxes
- $1,886
Year Built
- Built in 2001
Lot Details
- 7,475 Sq Ft Lot
- Block Wall Fence
- Sprinklers on Timer
- Grass Covered Lot
HOA Fees
- $65 Monthly HOA Fees
Parking
- 2 Car Garage
Home Design
- Wood Frame Construction
- Foam Roof
- Stucco
Interior Spaces
- 2,417 Sq Ft Home
- 1-Story Property
- Ceiling height of 9 feet or more
- Ceiling Fan
- Double Pane Windows
- Low Emissivity Windows
- Vinyl Clad Windows
- Washer and Dryer Hookup
Kitchen
- Breakfast Bar
- Built-In Microwave
- Kitchen Island
- Granite Countertops
Flooring
- Carpet
- Tile
Bedrooms and Bathrooms
- 3 Bedrooms
- Primary Bathroom is a Full Bathroom
- 2 Bathrooms
- Dual Vanity Sinks in Primary Bathroom
- Bathtub With Separate Shower Stall
Pool
- Heated Spa
- Play Pool
- Pool Pump
Schools
- Canyon Rim Elementary School
- Desert Ridge Jr. High Middle School
- Desert Ridge High School
Utilities
- Cooling Available
- Heating System Uses Natural Gas
- High Speed Internet
- Cable TV Available
Listing and Financial Details
- Tax Lot 64
- Assessor Parcel Number 309-19-354
Community Details
Overview
- Association fees include ground maintenance
- City Property Mgmt Association, Phone Number (602) 437-4777
- Built by Hacienda
- Santa Rita Ranch Parcel 3 Subdivision, Brookside Floorplan
Recreation
- Community Playground
- Bike Trail
Map
Home Values in the Area
Average Home Value in this Area
Tax History
| Year | Tax Paid | Tax Assessment Tax Assessment Total Assessment is a certain percentage of the fair market value that is determined by local assessors to be the total taxable value of land and additions on the property. | Land | Improvement |
|---|---|---|---|---|
| 2025 | $1,886 | $26,490 | -- | -- |
| 2024 | $1,904 | $25,229 | -- | -- |
| 2023 | $1,904 | $41,170 | $8,230 | $32,940 |
| 2022 | $1,857 | $31,030 | $6,200 | $24,830 |
| 2021 | $2,012 | $29,510 | $5,900 | $23,610 |
| 2020 | $1,977 | $27,230 | $5,440 | $21,790 |
| 2019 | $1,832 | $25,270 | $5,050 | $20,220 |
| 2018 | $1,744 | $23,620 | $4,720 | $18,900 |
| 2017 | $1,689 | $22,150 | $4,430 | $17,720 |
| 2016 | $1,752 | $21,530 | $4,300 | $17,230 |
| 2015 | $1,606 | $21,330 | $4,260 | $17,070 |
Property History
| Date | Event | Price | Change | Sq Ft Price |
|---|---|---|---|---|
| 04/09/2025 04/09/25 | For Sale | $628,000 | 0.0% | $260 / Sq Ft |
| 03/31/2025 03/31/25 | Off Market | $628,000 | -- | -- |
| 03/14/2025 03/14/25 | Price Changed | $628,000 | -0.2% | $260 / Sq Ft |
| 02/13/2025 02/13/25 | Price Changed | $629,000 | -0.2% | $260 / Sq Ft |
| 01/03/2025 01/03/25 | Price Changed | $630,000 | -0.8% | $261 / Sq Ft |
| 11/24/2024 11/24/24 | For Sale | $635,000 | -2.3% | $263 / Sq Ft |
| 03/31/2022 03/31/22 | Sold | $650,000 | +8.5% | $269 / Sq Ft |
| 03/04/2022 03/04/22 | Pending | -- | -- | -- |
| 02/28/2022 02/28/22 | For Sale | $599,000 | -- | $248 / Sq Ft |
Deed History
| Date | Type | Sale Price | Title Company |
|---|---|---|---|
| Warranty Deed | $651,000 | First American Title | |
| Warranty Deed | $195,284 | First American Title |
Mortgage History
| Date | Status | Loan Amount | Loan Type |
|---|---|---|---|
| Previous Owner | $133,100 | New Conventional | |
| Previous Owner | $186,000 | Unknown | |
| Previous Owner | $165,950 | New Conventional |
Similar Homes in Mesa, AZ
Source: Arizona Regional Multiple Listing Service (ARMLS)
MLS Number: 6783523
APN: 309-19-354
- 10034 E Pantera Ave
- 10101 E Posada Ave
- 10123 E Pampa Ave
- 3052 S Wesley
- 9922 E Onza Ave
- 10310 E Posada Ave Unit 4
- 9829 E Onza Ave
- 9728 E Pantera Ave
- 9654 E Pantera Ave
- 9713 E Onza Ave
- 2841 S Esmeralda Cir
- 3130 S Valle Verde Cir
- 9721 E Osage Ave Unit 3
- 9715 E Osage Ave
- 10432 E Olla Ave
- 9658 E Olla Ave
- 2708 S Santa Rita
- 10561 E Plata Ave
- 9628 E Olla Ave
- 2865 S Vegas
