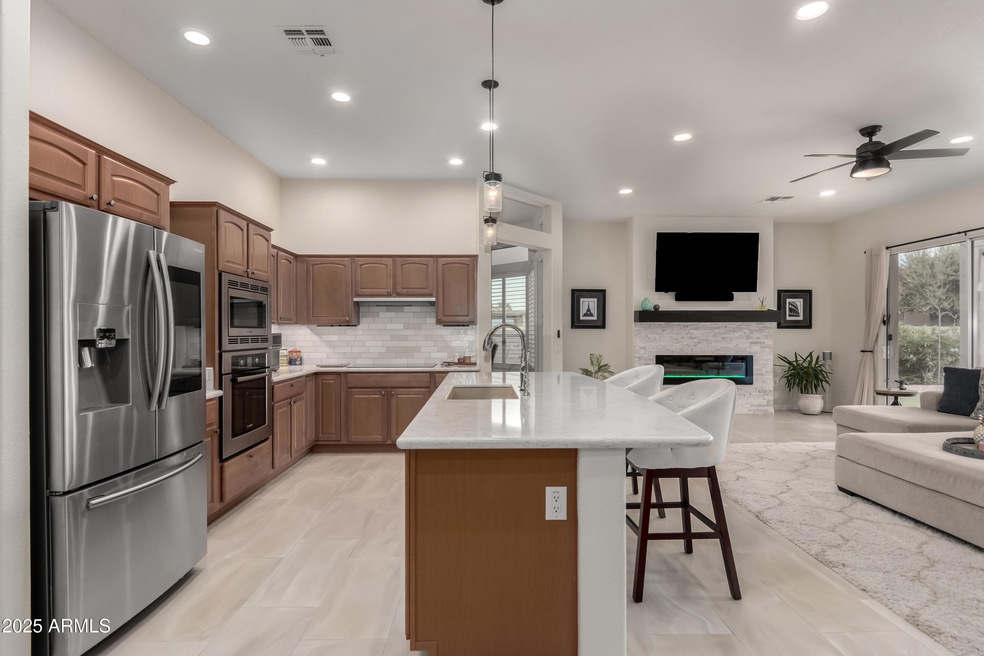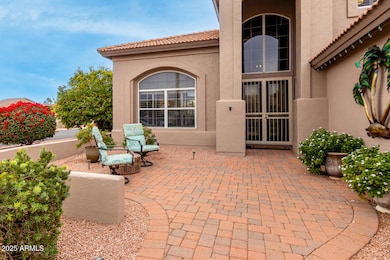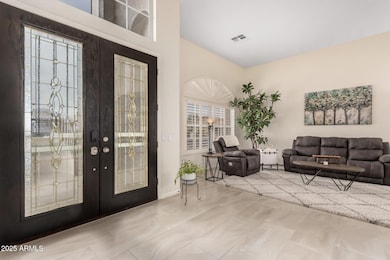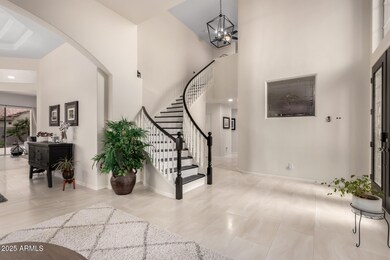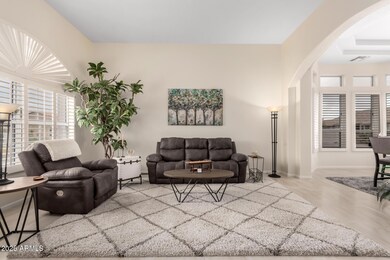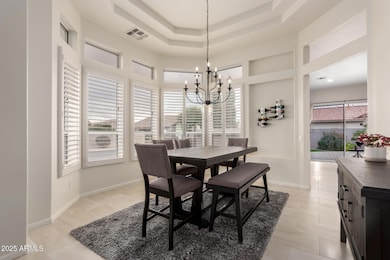
10035 E Diamond Dr Sun Lakes, AZ 85248
Highlights
- Concierge
- Golf Course Community
- Gated with Attendant
- Jacobson Elementary School Rated A
- Fitness Center
- Heated Spa
About This Home
As of February 2025GORGEOUSLY REMODELED Lexia Model w/ OASIS BACKYARD in GATED, Adult Community of Oakwood boasts Vaulted Ceilings, Shutters, BEAUTIFUL TILE & WOOD FLOORS Downstairs, Designer Lighting, Water Softener & 3-Car Garage. Enjoy Open Concept Living in the GREAT ROOM w/ HUGE ISLAND, Stainless Appliances w/ INDUCTION COOKTOP, RO, Walk-In Pantry, Large Dining Area & Media Wall w/ ELECTRIC FIREPLACE. Spacious Primary Suite w/ HUGE WALK-IN SHOWER, FREE STANDING TUB, Double Vanity & 2 WALK-IN CLOSETS. 2 Bedrooms & Bath upstairs make a GREAT GUEST RETREAT! SOUTH-FACING Covered Patio can be extended w/ SUNSETTER AWNING & overlooks the AMAZING BACKYARD w/ HEATED POOL/SPA w/ ROCK WATERFALL & FIRE BOWLS. PLUS Sun Lakes amenities like: Golf, Tennis, Pickleball, Pools/Spas, Fitness Center, Clubs & Restaurants! Most furniture available on a separate bill of sale
Home Details
Home Type
- Single Family
Est. Annual Taxes
- $4,775
Year Built
- Built in 2001
Lot Details
- 8,925 Sq Ft Lot
- Block Wall Fence
- Artificial Turf
- Corner Lot
- Sprinklers on Timer
HOA Fees
- $247 Monthly HOA Fees
Parking
- 3 Car Garage
Home Design
- Roof Updated in 2024
- Tile Roof
- Block Exterior
- Stucco
Interior Spaces
- 3,329 Sq Ft Home
- 2-Story Property
- Furnished
- Vaulted Ceiling
- Ceiling Fan
- Double Pane Windows
- Family Room with Fireplace
- Washer and Dryer Hookup
Kitchen
- Kitchen Updated in 2021
- Breakfast Bar
- Built-In Microwave
- Kitchen Island
Flooring
- Floors Updated in 2021
- Wood
- Carpet
- Tile
- Vinyl
Bedrooms and Bathrooms
- 3 Bedrooms
- Primary Bedroom on Main
- Bathroom Updated in 2021
- Primary Bathroom is a Full Bathroom
- 2.5 Bathrooms
- Dual Vanity Sinks in Primary Bathroom
- Bidet
- Bathtub With Separate Shower Stall
Pool
- Pool Updated in 2022
- Heated Spa
- Heated Pool
Schools
- Adult Elementary And Middle School
- Adult High School
Utilities
- Cooling Available
- Zoned Heating
- Heating System Uses Natural Gas
- High Speed Internet
- Cable TV Available
Listing and Financial Details
- Tax Lot 50
- Assessor Parcel Number 303-51-579
Community Details
Overview
- Association fees include ground maintenance, street maintenance
- Blue Star Association, Phone Number (480) 895-7275
- Built by Robson
- Sun Lakes Unit 44B Subdivision, Lexia Floorplan
- RV Parking in Community
Amenities
- Concierge
- Clubhouse
- Theater or Screening Room
- Recreation Room
Recreation
- Golf Course Community
- Tennis Courts
- Fitness Center
- Heated Community Pool
- Community Spa
- Bike Trail
Security
- Gated with Attendant
Map
Home Values in the Area
Average Home Value in this Area
Property History
| Date | Event | Price | Change | Sq Ft Price |
|---|---|---|---|---|
| 02/26/2025 02/26/25 | Sold | $829,900 | 0.0% | $249 / Sq Ft |
| 01/26/2025 01/26/25 | Pending | -- | -- | -- |
| 01/24/2025 01/24/25 | For Sale | $829,900 | +44.3% | $249 / Sq Ft |
| 02/19/2021 02/19/21 | Sold | $575,000 | 0.0% | $173 / Sq Ft |
| 01/05/2021 01/05/21 | Pending | -- | -- | -- |
| 01/04/2021 01/04/21 | For Sale | $575,000 | -- | $173 / Sq Ft |
Tax History
| Year | Tax Paid | Tax Assessment Tax Assessment Total Assessment is a certain percentage of the fair market value that is determined by local assessors to be the total taxable value of land and additions on the property. | Land | Improvement |
|---|---|---|---|---|
| 2025 | $4,775 | $47,040 | -- | -- |
| 2024 | $4,638 | $44,800 | -- | -- |
| 2023 | $4,638 | $53,680 | $10,730 | $42,950 |
| 2022 | $4,384 | $41,330 | $8,260 | $33,070 |
| 2021 | $4,433 | $38,700 | $7,740 | $30,960 |
| 2020 | $4,384 | $36,970 | $7,390 | $29,580 |
| 2019 | $4,223 | $35,400 | $7,080 | $28,320 |
| 2018 | $4,208 | $34,730 | $6,940 | $27,790 |
| 2017 | $3,993 | $34,080 | $6,810 | $27,270 |
| 2016 | $3,821 | $36,270 | $7,250 | $29,020 |
| 2015 | $3,674 | $33,470 | $6,690 | $26,780 |
Mortgage History
| Date | Status | Loan Amount | Loan Type |
|---|---|---|---|
| Open | $746,910 | New Conventional | |
| Previous Owner | $509,400 | New Conventional | |
| Previous Owner | $150,000 | New Conventional |
Deed History
| Date | Type | Sale Price | Title Company |
|---|---|---|---|
| Warranty Deed | $829,900 | Premier Title Agency | |
| Warranty Deed | $575,000 | Empire West Title Agency Llc | |
| Warranty Deed | $341,163 | Old Republic Title Agency |
About the Listing Agent

As a second-generation Realtor, sales & the drive to help people came naturally. Clients always come first. Her goal is to listen to her clients & make their goals a reality. It is a dream come true to get to work side-by-side with her clients and phenomenal team every day!
Charlotte's Other Listings
Source: Arizona Regional Multiple Listing Service (ARMLS)
MLS Number: 6802170
APN: 303-51-579
- 10020 E Elmwood Ct
- 24510 S Desert Flower Dr
- 9853 E Sunridge Dr
- 9852 E Sunridge Dr
- 9848 E Sunburst Dr
- 23731 S Angora Dr Unit 45A
- 10039 E Emerald Dr
- 10048 E Emerald Dr
- 9833 E Crystal Dr Unit 44
- 24529 S Rocky Brook Dr
- 10030 E Emerald Dr
- 23904 S Stoney Path Dr
- 23833 S Stoney Path Dr
- 10127 E Copper Dr Unit 80
- 10320 E Sunburst Dr
- 10343 E Cherrywood Ct
- 9853 E Cedar Waxwing Dr
- 10346 E Cherrywood Ct Unit 45C
- 23901 S Vacation Way
- 10417 E Champagne Dr
