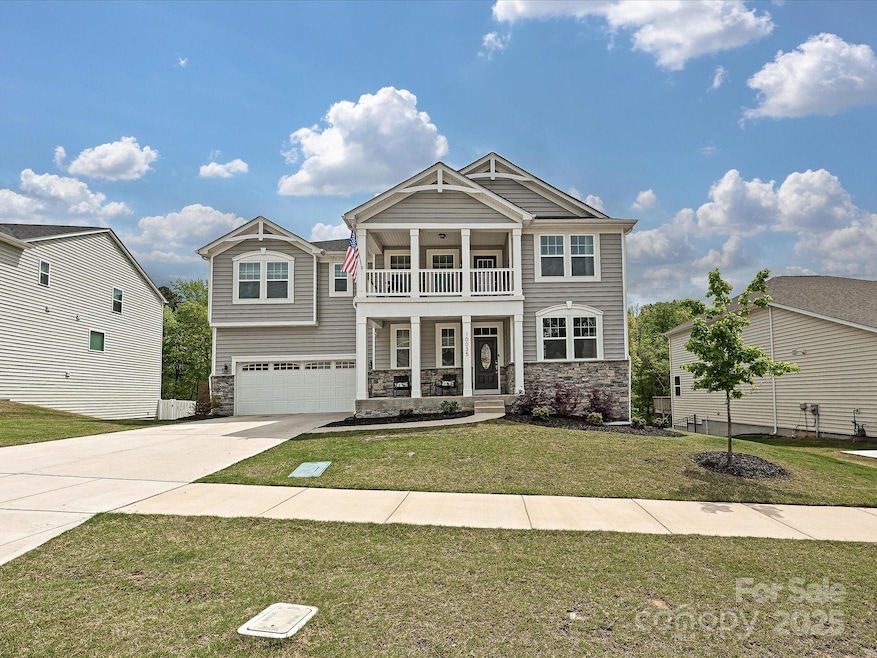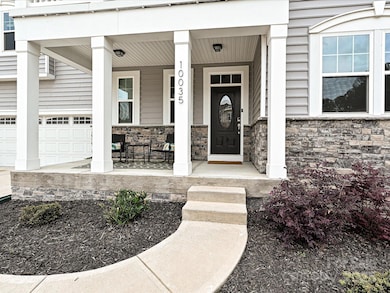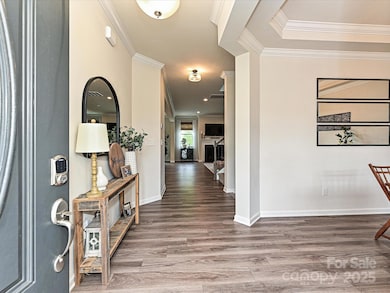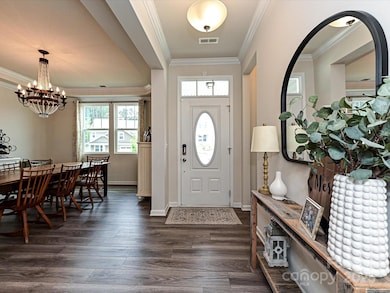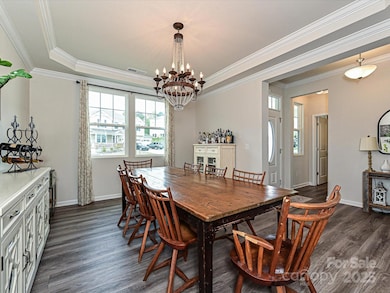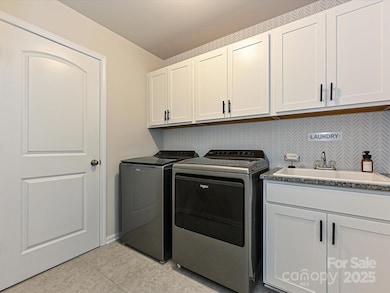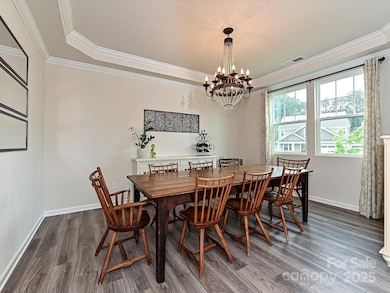
10035 Mast Cove Ln Charlotte, NC 28278
The Palisades NeighborhoodEstimated payment $5,333/month
Highlights
- Popular Property
- Water Views
- Wooded Lot
- Palisades Park Elementary School Rated A-
- Deck
- Charleston Architecture
About This Home
Stunning Updated Home with Walk-Out Basement, Pool, Gym, & Seasonal Lake Views!Welcome to 10035 Mast Cove Lane—a beautifully updated home tucked away in a quiet cul-de-sac, just minutes from The Palisades and Charlotte Douglas Airport. This exceptional property features a fully finished walk-out basement that opens to a private backyard retreat with an in-ground pool and tranquil seasonal views of Lake Wylie.Inside, every inch has been thoughtfully upgraded—from exquisite custom millwork to luxurious, modernized bathrooms. The spacious floor plan is designed for both everyday living and entertaining, filled with natural light and refined finishes throughout.A dedicated home gym adds to the lifestyle appeal, offering the perfect space for wellness and fitness without ever leaving home.Ideally located near premier shopping, dining, top-rated schools, and outdoor recreation, this home effortlessly combines luxury, functionality, and convenience. Don’t miss this rare opportunity
Listing Agent
EXP Realty LLC Rock Hill Brokerage Email: therealestaterae@gmail.com License #99192

Open House Schedule
-
Sunday, April 27, 20251:00 to 3:00 pm4/27/2025 1:00:00 PM +00:004/27/2025 3:00:00 PM +00:00Add to Calendar
Home Details
Home Type
- Single Family
Est. Annual Taxes
- $4,385
Year Built
- Built in 2022
Lot Details
- Cul-De-Sac
- Wooded Lot
- Property is zoned N1-C
HOA Fees
- $87 Monthly HOA Fees
Parking
- 2 Car Attached Garage
- Driveway
Home Design
- Charleston Architecture
- Stone Siding
- Vinyl Siding
Interior Spaces
- 2-Story Property
- Ceiling Fan
- Insulated Windows
- Great Room with Fireplace
- Water Views
- Pull Down Stairs to Attic
- Electric Dryer Hookup
- Finished Basement
Kitchen
- Gas Oven
- Gas Cooktop
- Microwave
- Plumbed For Ice Maker
- ENERGY STAR Qualified Dishwasher
- Kitchen Island
- Disposal
Flooring
- Tile
- Vinyl
Bedrooms and Bathrooms
Outdoor Features
- Balcony
- Deck
- Front Porch
Schools
- Palisades Park Elementary School
- Southwest Middle School
- Palisades High School
Utilities
- Forced Air Zoned Heating and Cooling System
- Vented Exhaust Fan
- Heating System Uses Natural Gas
- Gas Water Heater
- Cable TV Available
Listing and Financial Details
- Assessor Parcel Number 217-312-35
Community Details
Overview
- Kuester Association, Phone Number (888) 600-5044
- Ridgewater Subdivision
- Mandatory home owners association
Recreation
- Community Pool
Map
Home Values in the Area
Average Home Value in this Area
Tax History
| Year | Tax Paid | Tax Assessment Tax Assessment Total Assessment is a certain percentage of the fair market value that is determined by local assessors to be the total taxable value of land and additions on the property. | Land | Improvement |
|---|---|---|---|---|
| 2023 | $4,385 | $599,400 | $100,000 | $499,400 |
| 2022 | $448 | $50,000 | $50,000 | $0 |
| 2021 | $438 | $50,000 | $50,000 | $0 |
Property History
| Date | Event | Price | Change | Sq Ft Price |
|---|---|---|---|---|
| 04/23/2025 04/23/25 | Price Changed | $874,500 | -1.7% | $197 / Sq Ft |
| 04/21/2025 04/21/25 | Price Changed | $889,999 | -0.6% | $200 / Sq Ft |
| 04/11/2025 04/11/25 | For Sale | $895,000 | -- | $201 / Sq Ft |
Deed History
| Date | Type | Sale Price | Title Company |
|---|---|---|---|
| Special Warranty Deed | $722,500 | -- |
Mortgage History
| Date | Status | Loan Amount | Loan Type |
|---|---|---|---|
| Open | $433,441 | New Conventional |
Similar Homes in Charlotte, NC
Source: Canopy MLS (Canopy Realtor® Association)
MLS Number: 4246317
APN: 217-312-35
- 18518 Lahaina Ln
- 19226 Hawk Haven Ln
- 19117 Hawk Haven Ln
- 19113 Hawk Haven Ln
- 19010 Hawk Haven Ln
- 18304 Rosapenny Rd
- 18420 Rosapenny Rd
- 15040 Cordelia Dr
- 17927 Culross Ln
- 18011 Wilbanks Dr
- 14106 Ridgewater Way
- 18024 Wilbanks Dr
- 17121 Carolina Pine Row
- 16013 Moxie Glen Ct
- 19424 Bankhead Rd
- 17909 Wilbanks Dr
- 14217 Ridgewater Way
- 16216 Kelby Cove
- 2174 Mckee Rd
- 15237 Red Canoe Way
