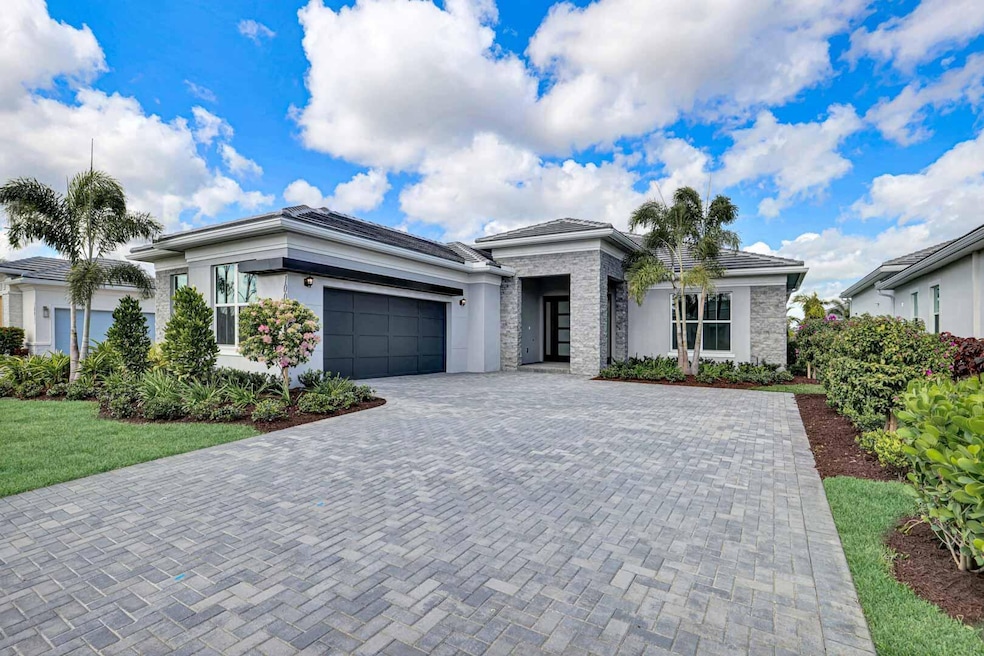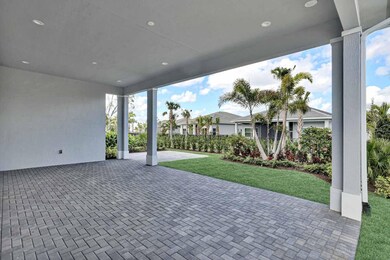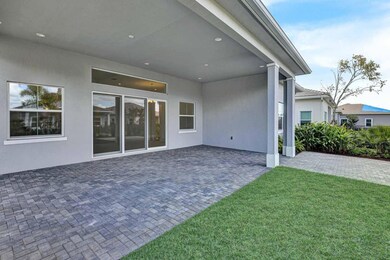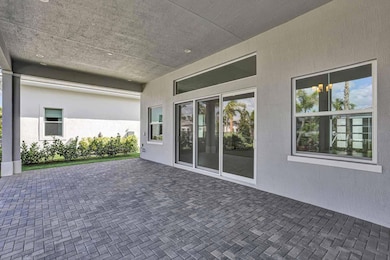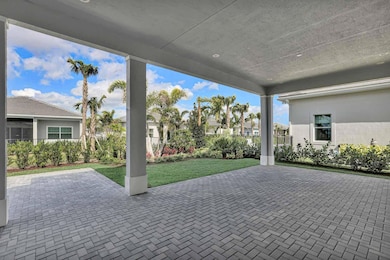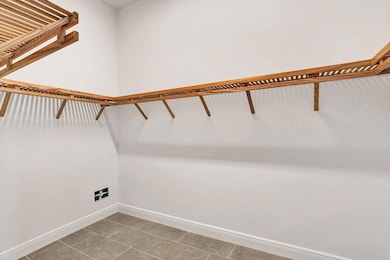
10035 Seagrass Way Palm Beach Gardens, FL 33412
Avenir NeighborhoodEstimated payment $6,434/month
Highlights
- Water Views
- Gated with Attendant
- Senior Community
- Community Cabanas
- New Construction
- Clubhouse
About This Home
Discover this stunning Lewiston home featuring the beautiful Transitional elevation and lush upgraded landscaping. Glass front doors lead to a brightly lit foyer and open floorplan with beautiful porcelain tile flooring throughout. This lovely gourmet kitchen has quartz countertops, elegant gold accents and is equipped with top-tier appliances and an oversized island with additional cabinet storage. Step outside to a peaceful backyard oasis showcasing vibrant bougainvillea and a large covered lanai with extended pavers, perfect for outdoor entertaining.Located in Regency, a prestigious manned-gate, active adult (55+) community, residents enjoy access to a 21,000 sq. ft. clubhouse packed with amenities. This home is perfect for anyone looking for a Quick Move In.
Home Details
Home Type
- Single Family
Est. Annual Taxes
- $5,334
Year Built
- Built in 2024 | New Construction
Lot Details
- 7,828 Sq Ft Lot
- Lot Dimensions are 60' x 133'
- Interior Lot
- Sprinkler System
- Property is zoned PDA(ci
HOA Fees
- $408 Monthly HOA Fees
Parking
- 2 Car Attached Garage
- Garage Door Opener
- Driveway
Home Design
- Flat Roof Shape
- Tile Roof
- Concrete Roof
Interior Spaces
- 2,710 Sq Ft Home
- 1-Story Property
- High Ceiling
- Entrance Foyer
- Great Room
- Open Floorplan
- Den
- Tile Flooring
- Water Views
Kitchen
- Breakfast Area or Nook
- Built-In Oven
- Gas Range
- Microwave
- Dishwasher
- Disposal
Bedrooms and Bathrooms
- 3 Bedrooms
- Walk-In Closet
- Dual Sinks
- Separate Shower in Primary Bathroom
Laundry
- Laundry Room
- Dryer
- Washer
- Laundry Tub
Home Security
- Home Security System
- Fire and Smoke Detector
Outdoor Features
- Patio
Utilities
- Central Heating and Cooling System
- Underground Utilities
- Gas Water Heater
Listing and Financial Details
- Assessor Parcel Number 52414210010003680
Community Details
Overview
- Senior Community
- Association fees include common areas, ground maintenance, security
- Built by Toll Brothers
- Avenir Site Plan 2 Pod Subdivision
Amenities
- Clubhouse
- Game Room
Recreation
- Tennis Courts
- Community Basketball Court
- Pickleball Courts
- Bocce Ball Court
- Community Cabanas
- Community Pool
- Community Spa
- Trails
Security
- Gated with Attendant
- Resident Manager or Management On Site
Map
Home Values in the Area
Average Home Value in this Area
Property History
| Date | Event | Price | Change | Sq Ft Price |
|---|---|---|---|---|
| 03/26/2025 03/26/25 | Pending | -- | -- | -- |
| 03/10/2025 03/10/25 | For Sale | $999,995 | -- | $369 / Sq Ft |
Similar Homes in the area
Source: BeachesMLS
MLS Number: R11070021
- 9953 Seagrass Way
- 10033 Driftwood Way
- 10052 Timber Creek Way
- 10064 Driftwood Way
- 9971 Seagrass Way
- 9991 Seagrass Way
- 10151 Driftwood Way
- 10036 Seagrass Way
- 10005 Seagrass Way
- 9985 Timber Creek Way
- 10125 Driftwood Way
- 10168 Driftwood Way
- 10130 Driftwood Way
- 12119 Waterstone Cir
- 12127 Waterstone Cir
- 9998 Timber Creek Way
- 10097 Driftwood Way
- 12151 Waterstone Cir
- 10010 Driftwood Way
- 12269 Waterstone Cir
