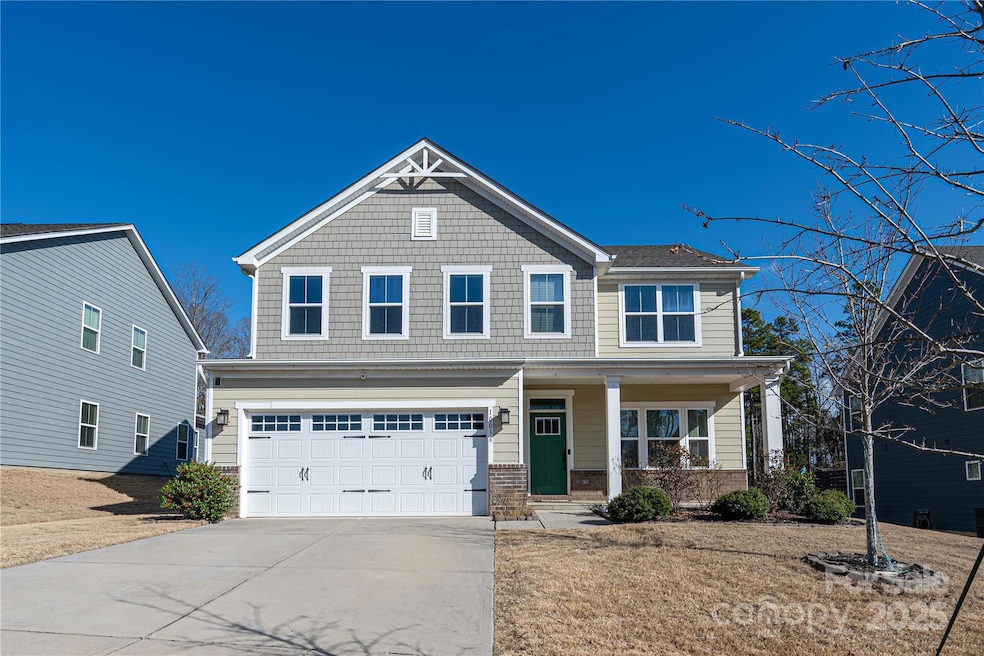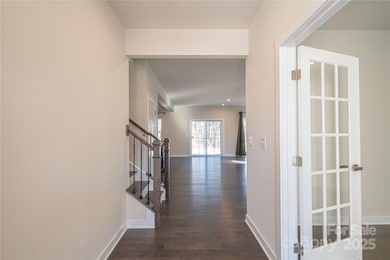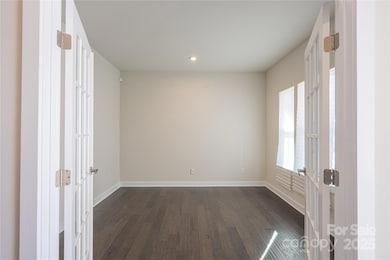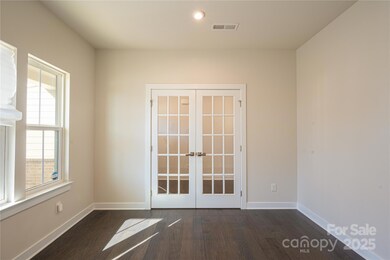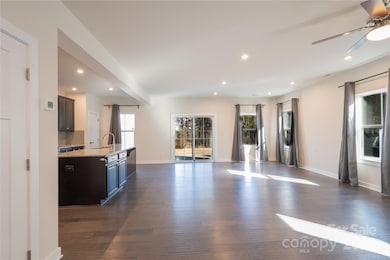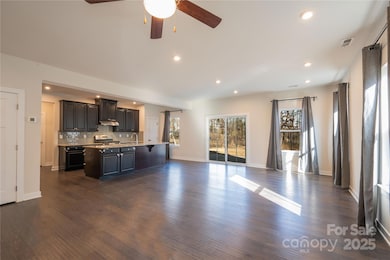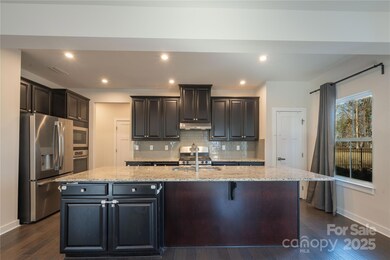
10036 Paper Birch Dr Charlotte, NC 28215
Estimated payment $3,954/month
Highlights
- Open Floorplan
- Community Pool
- Walk-In Closet
- Hickory Ridge Elementary School Rated A
- 2 Car Attached Garage
- Community Playground
About This Home
Charming 4-Bedroom Home in Holcomb Woods community, home offers a perfect blend of comfort and elegance. This residence features a spacious open floor plan, perfect for both entertaining and everyday living. As you step inside, you'll be greeted by office and a light-filled living room The gourmet kitchen, equipped with stainless steel appliances, granite countertops, a center island, and ample cabinet space. Outside, the private Fenced backyard with a spacious patio perfect for outdoor dining and ideal for play and relaxation. Additional highlights include a two-car garage, a spacious loft area can serve as second living area and dedicated laundry room with sink and cabinets. Located just minutes from top-rated schools, UNCC, shopping, dining, Mall, Parks and major highways, this home offers the perfect combination of convenience and serenity. Don't miss the opportunity to make this delightful property your forever home.
Listing Agent
SRI Homes USA LLC Brokerage Email: harikrushnarealtor@gmail.com License #352843
Home Details
Home Type
- Single Family
Est. Annual Taxes
- $4,649
Year Built
- Built in 2019
Lot Details
- Back Yard Fenced
- Property is zoned RH
Parking
- 2 Car Attached Garage
- Front Facing Garage
- Garage Door Opener
Home Design
- Brick Exterior Construction
- Slab Foundation
Interior Spaces
- 2-Story Property
- Open Floorplan
- Home Security System
Kitchen
- Gas Oven
- Gas Cooktop
- Microwave
- Dishwasher
- Kitchen Island
- Disposal
Bedrooms and Bathrooms
- Walk-In Closet
- 3 Full Bathrooms
Laundry
- Dryer
- Washer
Schools
- Hickory Ridge Elementary And Middle School
- Hickory Ridge High School
Utilities
- Central Heating and Cooling System
- Fiber Optics Available
Listing and Financial Details
- Assessor Parcel Number 5505-58-4586-0000
Community Details
Overview
- Holcomb Woods Subdivision
- Mandatory Home Owners Association
Recreation
- Community Playground
- Community Pool
- Trails
Map
Home Values in the Area
Average Home Value in this Area
Tax History
| Year | Tax Paid | Tax Assessment Tax Assessment Total Assessment is a certain percentage of the fair market value that is determined by local assessors to be the total taxable value of land and additions on the property. | Land | Improvement |
|---|---|---|---|---|
| 2024 | $4,649 | $471,500 | $100,000 | $371,500 |
| 2023 | $4,243 | $361,130 | $75,000 | $286,130 |
| 2022 | $4,243 | $361,130 | $75,000 | $286,130 |
| 2021 | $3,954 | $361,130 | $75,000 | $286,130 |
| 2020 | $3,954 | $361,130 | $75,000 | $286,130 |
| 2019 | $548 | $50,000 | $50,000 | $0 |
Property History
| Date | Event | Price | Change | Sq Ft Price |
|---|---|---|---|---|
| 04/11/2025 04/11/25 | Price Changed | $639,000 | -0.9% | $229 / Sq Ft |
| 03/14/2025 03/14/25 | Price Changed | $644,999 | -0.8% | $231 / Sq Ft |
| 02/21/2025 02/21/25 | For Sale | $650,000 | -- | $233 / Sq Ft |
Deed History
| Date | Type | Sale Price | Title Company |
|---|---|---|---|
| Special Warranty Deed | $346,000 | None Available | |
| Special Warranty Deed | $274,000 | None Available |
Mortgage History
| Date | Status | Loan Amount | Loan Type |
|---|---|---|---|
| Open | $110,000 | Credit Line Revolving | |
| Closed | $416,800 | New Conventional | |
| Closed | $327,000 | New Conventional | |
| Closed | $333,680 | New Conventional |
Similar Homes in the area
Source: Canopy MLS (Canopy Realtor® Association)
MLS Number: 4221411
APN: 5505-58-4586-0000
- 5047 Summer Surprise Ln
- 10379 Black Locust Ln
- 10241 Black Locust Ln
- 4604 Howie Ln
- 5400 Larewood Dr
- 10881 Greenvale Dr
- 4721 Myers Ln
- 4660 Ardmore Ln
- 9808 Arbor Dale Ave
- 9274 Naron Ln
- 8125 Appaloosa Ln
- 5416 River Falls Dr
- 12842 Plaza Road Extension
- 4828 Beth Ln
- 9565 Rocky River Rd
- 5527 Stafford Rd Unit 34
- 5552 Stafford Rd Unit 28
- 5548 Stafford Rd Unit 29
- 5544 Stafford Rd Unit 30
- 5540 Stafford Rd Unit Lot 31
