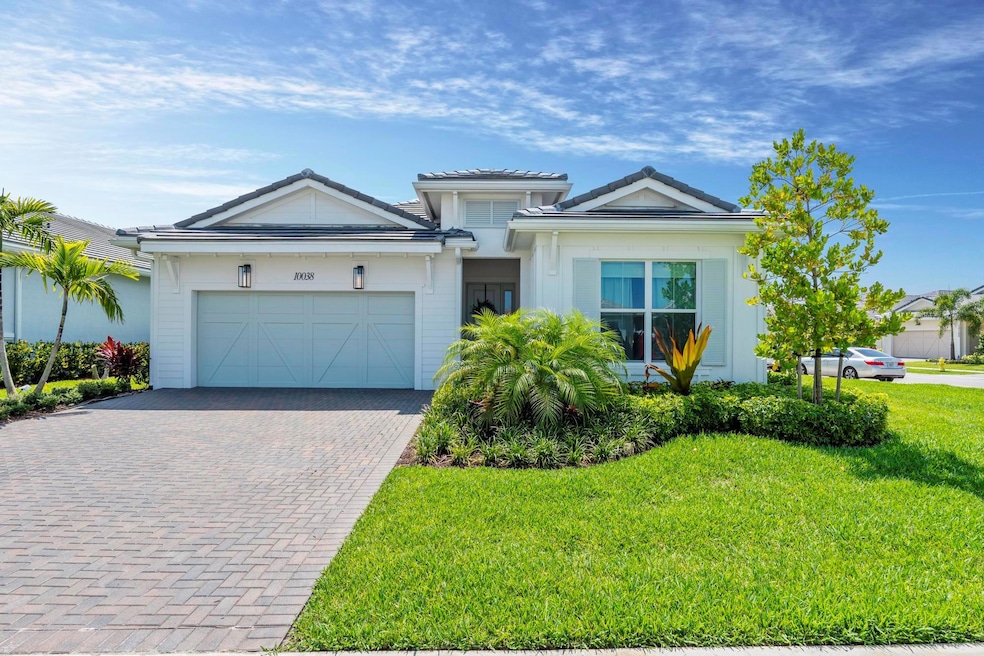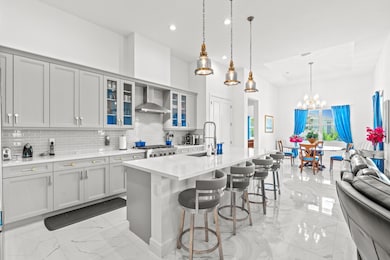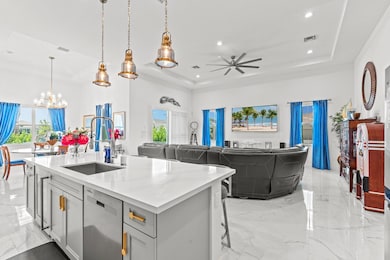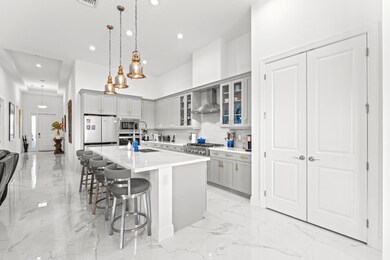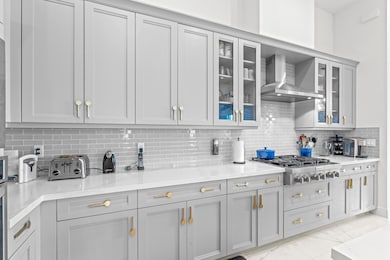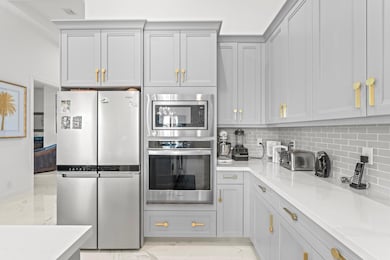
10038 Regency Way Palm Beach Gardens, FL 33412
Highlights
- Water Views
- Gunite Pool
- Clubhouse
- Gated with Attendant
- Senior Community
- Roman Tub
About This Home
As of February 2025MAJOR PRICE REDUCTION - PRICED TO SELL AS OWNER NEEDS TO RELOCATE - LOWEST PRICE POOL HOME IN REGENCY - Luxury Resort-Style 55+ Living in this 2023-Built Home in Regency at Avenir. Skip the 14-16 month wait for new construction. Discover elegant living in this magnificent corner-lot home. Built in 2023, just a short walk or cart ride to the impressive 20,000 sqft Pearl Clubhouse. The 2-bedroom plus den, 2.5-bathroom 'Joliet' floor plan boasts an open concept design, high ceilings, and natural light. A chef's dream kitchen with quartz countertops, stainless steel appliances, gas range, hood vent, and center island. The Great room opens to a covered lanai overlooking private pool and fenced backyard. Perfect for indoor-outdoor living. Unwind in your spa-like primary bath, with a soaking tub
Last Buyer's Agent
Elissa Profant
Echo Fine Properties License #3624121
Home Details
Home Type
- Single Family
Est. Annual Taxes
- $4,538
Year Built
- Built in 2023
Lot Details
- 6,543 Sq Ft Lot
- Fenced
- Sprinkler System
- Property is zoned PDA(ci
HOA Fees
- $408 Monthly HOA Fees
Parking
- 2 Car Attached Garage
- Garage Door Opener
- Driveway
Property Views
- Water
- Pool
Home Design
- Flat Roof Shape
- Tile Roof
- Concrete Roof
Interior Spaces
- 2,273 Sq Ft Home
- 1-Story Property
- High Ceiling
- Ceiling Fan
- Great Room
- Combination Kitchen and Dining Room
- Den
Kitchen
- Gas Range
- Microwave
- Dishwasher
- Disposal
Flooring
- Carpet
- Tile
Bedrooms and Bathrooms
- 2 Bedrooms
- Split Bedroom Floorplan
- Walk-In Closet
- Dual Sinks
- Roman Tub
- Separate Shower in Primary Bathroom
Laundry
- Dryer
- Washer
- Laundry Tub
Home Security
- Impact Glass
- Fire and Smoke Detector
Pool
- Gunite Pool
- Pool Equipment or Cover
Outdoor Features
- Patio
Utilities
- Cooling Available
- Central Heating
- Heating System Uses Gas
- Gas Water Heater
Listing and Financial Details
- Assessor Parcel Number 52414210010002350
- Seller Considering Concessions
Community Details
Overview
- Senior Community
- Association fees include common areas, ground maintenance, security
- Built by Toll Brothers
- Avenir Site Plan 2 Pod 5 Subdivision, Joliet Floorplan
Amenities
- Clubhouse
- Billiard Room
Recreation
- Tennis Courts
- Pickleball Courts
- Bocce Ball Court
- Community Pool
- Community Spa
Security
- Gated with Attendant
Map
Home Values in the Area
Average Home Value in this Area
Property History
| Date | Event | Price | Change | Sq Ft Price |
|---|---|---|---|---|
| 02/05/2025 02/05/25 | Sold | $860,000 | -2.2% | $378 / Sq Ft |
| 11/11/2024 11/11/24 | For Sale | $879,000 | +2.2% | $387 / Sq Ft |
| 10/31/2024 10/31/24 | Off Market | $860,000 | -- | -- |
| 09/27/2024 09/27/24 | Price Changed | $879,000 | -7.5% | $387 / Sq Ft |
| 09/26/2024 09/26/24 | Price Changed | $950,000 | -2.6% | $418 / Sq Ft |
| 08/13/2024 08/13/24 | Price Changed | $975,000 | -2.4% | $429 / Sq Ft |
| 06/27/2024 06/27/24 | Price Changed | $999,000 | -2.5% | $440 / Sq Ft |
| 05/31/2024 05/31/24 | For Sale | $1,025,000 | -- | $451 / Sq Ft |
Tax History
| Year | Tax Paid | Tax Assessment Tax Assessment Total Assessment is a certain percentage of the fair market value that is determined by local assessors to be the total taxable value of land and additions on the property. | Land | Improvement |
|---|---|---|---|---|
| 2024 | $16,650 | $754,360 | -- | -- |
| 2023 | $4,538 | $68,970 | $155,000 | $0 |
| 2022 | $4,723 | $62,700 | $0 | $0 |
| 2021 | $3,821 | $57,000 | $57,000 | $0 |
| 2020 | $3,606 | $52,000 | $52,000 | $0 |
Mortgage History
| Date | Status | Loan Amount | Loan Type |
|---|---|---|---|
| Previous Owner | $300,000 | New Conventional |
Deed History
| Date | Type | Sale Price | Title Company |
|---|---|---|---|
| Warranty Deed | $860,000 | Independence Title | |
| Special Warranty Deed | $842,044 | Westminster Abstract |
Similar Homes in the area
Source: BeachesMLS
MLS Number: R10992074
APN: 52-41-42-10-01-000-2350
- 10009 Driftwood Way
- 10025 Driftwood Way
- 10099 Regency Way
- 12573 Solana Bay Cir
- 10010 Driftwood Way
- 10097 Driftwood Way
- 10168 Driftwood Way
- 10130 Driftwood Way
- 10125 Driftwood Way
- 10151 Driftwood Way
- 10005 Seagrass Way
- 9991 Seagrass Way
- 12454 Nautilus Cir
- 10515 Northbrook Cir
- 9971 Seagrass Way
- 10530 Northbrook Cir
- 12417 Solana Bay Cir
- 12549 Solana Bay Cir
- 12482 Solana Bay Cir
- 10035 Seagrass Way
