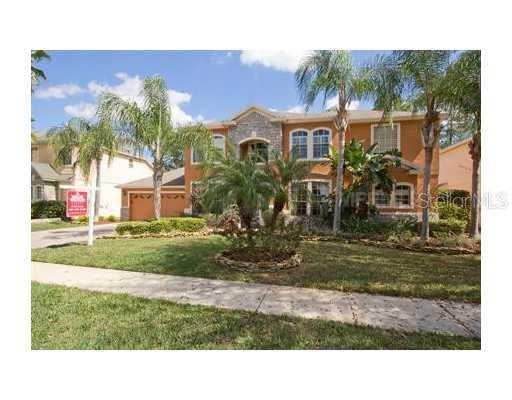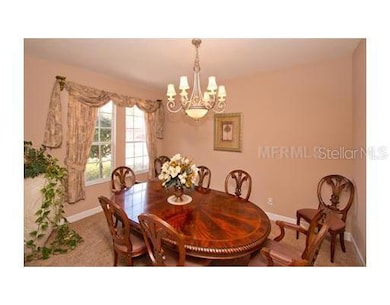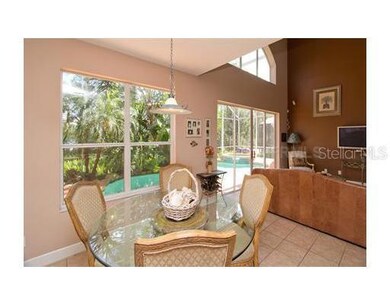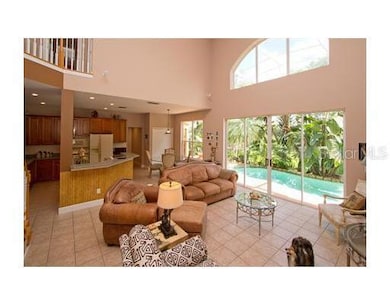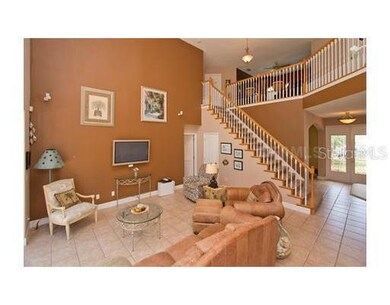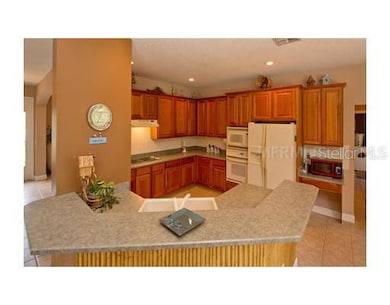
10039 Canopy Tree Ct Orlando, FL 32836
Dr. Phillips NeighborhoodHighlights
- Lake Front
- Heated Indoor Pool
- 0.84 Acre Lot
- Boat Dock
- Fishing
- Open Floorplan
About This Home
As of March 2024Enjoy the perfect Florida lifestyle in your own beautiful lakefront home. As you enter this 4 bedroom home, double volume ceilings lead your eyes right out to a tropical wonder with lake, pool and spa. While this large kitchen and great room combination invites the family to share great evenings together, the home still boasts formal living room and dining room for holiday festivities. Emerald Forest is a wonderful "traditional family neighborhood". This perfect location adds to this home's overall appeal with close proximity dinning, shopping and theme parks. Hurry today and fulfill your home and lifestyle desires --for tomorrow may be too late!
Home Details
Home Type
- Single Family
Est. Annual Taxes
- $5,737
Year Built
- Built in 1999
Lot Details
- 0.84 Acre Lot
- Lake Front
- West Facing Home
- Mature Landscaping
- Irrigation
HOA Fees
- $62 Monthly HOA Fees
Parking
- 2 Car Attached Garage
- Garage Door Opener
Home Design
- Bi-Level Home
- Slab Foundation
- Shingle Roof
- Block Exterior
- Stucco
Interior Spaces
- 3,149 Sq Ft Home
- Open Floorplan
- High Ceiling
- Ceiling Fan
- Blinds
- Sliding Doors
- Entrance Foyer
- Great Room
- Family Room
- Separate Formal Living Room
- Formal Dining Room
- Inside Utility
- Laundry in unit
- Lake Views
- Fire and Smoke Detector
- Attic
Kitchen
- Eat-In Kitchen
- Built-In Oven
- Range with Range Hood
- Microwave
- Dishwasher
- Solid Wood Cabinet
- Disposal
Flooring
- Carpet
- Ceramic Tile
Bedrooms and Bathrooms
- 4 Bedrooms
- Split Bedroom Floorplan
- Walk-In Closet
Pool
- Heated Indoor Pool
- Screened Pool
- Saltwater Pool
- Spa
- Fence Around Pool
- Child Gate Fence
Outdoor Features
- Access To Lake
- Exterior Lighting
- Rain Gutters
Location
- Flood Zone Lot
Schools
- Sand Lake Elementary School
- Southwest Middle School
- Dr. Phillips High School
Utilities
- Zoned Heating and Cooling
- Underground Utilities
- Cable TV Available
Listing and Financial Details
- Legal Lot and Block 480 / 01
- Assessor Parcel Number 10-24-28-2495-01-480
Community Details
Overview
- Emerald Forests Unit 2 Subdivision
- The community has rules related to deed restrictions
Recreation
- Boat Dock
- Tennis Courts
- Community Playground
- Community Pool
- Fishing
- Park
Map
Home Values in the Area
Average Home Value in this Area
Property History
| Date | Event | Price | Change | Sq Ft Price |
|---|---|---|---|---|
| 03/15/2024 03/15/24 | Sold | $950,000 | -4.8% | $302 / Sq Ft |
| 01/29/2024 01/29/24 | Price Changed | $998,000 | -4.9% | $317 / Sq Ft |
| 01/17/2024 01/17/24 | Price Changed | $1,049,000 | -12.6% | $333 / Sq Ft |
| 12/20/2023 12/20/23 | For Sale | $1,200,000 | +196.3% | $381 / Sq Ft |
| 05/26/2015 05/26/15 | Off Market | $405,000 | -- | -- |
| 05/11/2012 05/11/12 | Sold | $405,000 | 0.0% | $129 / Sq Ft |
| 04/09/2012 04/09/12 | Pending | -- | -- | -- |
| 03/02/2012 03/02/12 | For Sale | $405,000 | -- | $129 / Sq Ft |
Tax History
| Year | Tax Paid | Tax Assessment Tax Assessment Total Assessment is a certain percentage of the fair market value that is determined by local assessors to be the total taxable value of land and additions on the property. | Land | Improvement |
|---|---|---|---|---|
| 2024 | $7,546 | $784,880 | $210,000 | $574,880 |
| 2023 | $7,546 | $494,850 | $0 | $0 |
| 2022 | $7,291 | $480,437 | $0 | $0 |
| 2021 | $7,205 | $466,444 | $130,000 | $336,444 |
| 2020 | $6,932 | $464,479 | $125,000 | $339,479 |
| 2019 | $7,760 | $452,514 | $110,000 | $342,514 |
| 2018 | $7,724 | $444,849 | $110,000 | $334,849 |
| 2017 | $7,668 | $437,353 | $110,000 | $327,353 |
| 2016 | $7,662 | $428,889 | $110,000 | $318,889 |
| 2015 | $7,629 | $416,642 | $110,000 | $306,642 |
| 2014 | $7,166 | $390,539 | $100,000 | $290,539 |
Mortgage History
| Date | Status | Loan Amount | Loan Type |
|---|---|---|---|
| Open | $574,750 | New Conventional | |
| Previous Owner | $84,000 | New Conventional | |
| Previous Owner | $384,750 | New Conventional | |
| Previous Owner | $99,698 | Credit Line Revolving | |
| Previous Owner | $278,277 | Unknown | |
| Previous Owner | $34,500 | Credit Line Revolving | |
| Previous Owner | $263,200 | New Conventional | |
| Previous Owner | $31,900 | New Conventional | |
| Previous Owner | $230,050 | New Conventional |
Deed History
| Date | Type | Sale Price | Title Company |
|---|---|---|---|
| Warranty Deed | $950,000 | First International Title | |
| Interfamily Deed Transfer | -- | Attorney | |
| Warranty Deed | $405,000 | Equitable Title Orlando | |
| Warranty Deed | $307,800 | -- |
Similar Homes in Orlando, FL
Source: Stellar MLS
MLS Number: O5089057
APN: 28-2410-2495-01-480
- 9774 Bohart Ct
- 8606 Terrace Pines Ct
- 10161 Culpepper Ct
- 8531 Geddes Loop
- 8611 Dover Oaks Ct Unit 1
- 8061 Bangle Ln
- 8037 Bangle Ln
- 9143 Sheen Sound St
- 8024 Bangle Ln
- 8441 Chilton Dr
- 9810 Camberley Cir
- 8625 Brixford St
- 8735 Rancho Ct
- 8426 Morehouse Dr
- 10001 Newington Dr
- 10116 Pointview Ct
- 8038 Glitter Ct
- 10112 Shortwood Ln
- 8515 Morehouse Dr
- 8231 Chilton Dr
