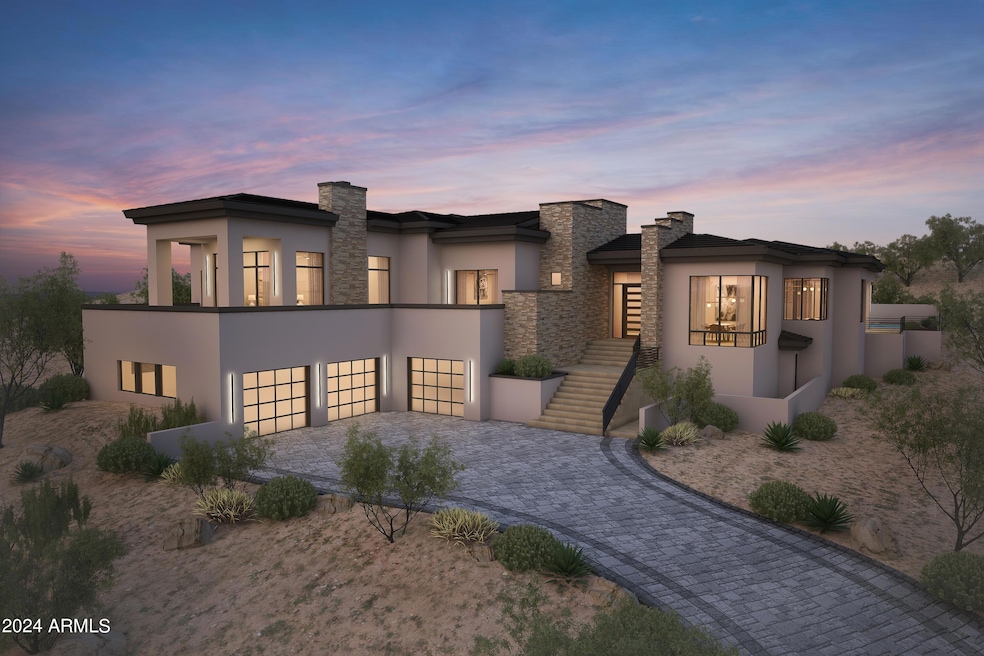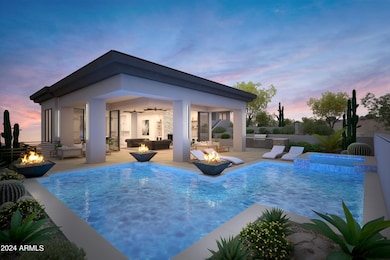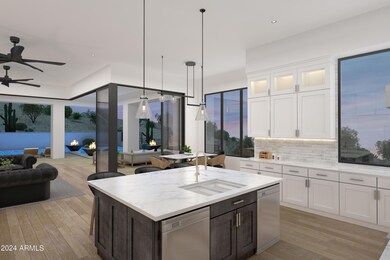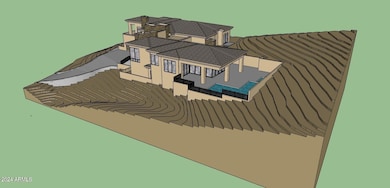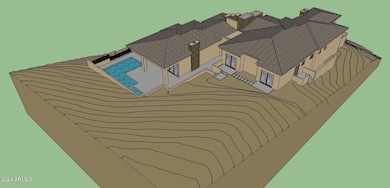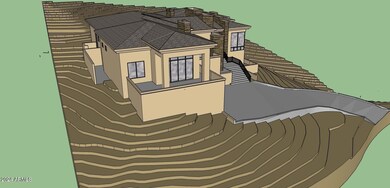
10039 N Mcdowell View Trail Fountain Hills, AZ 85268
Estimated payment $29,713/month
Highlights
- Golf Course Community
- Gated with Attendant
- 0.72 Acre Lot
- Fountain Hills Middle School Rated A-
- Private Pool
- Mountain View
About This Home
Extravagant custom home to be built in the beautiful hillside community of Firerock. Building to start as early as mid November with an estimated completion time of late 2025 to early 2026. The design of this home accentuates the views of the McDowell Mountains to the North and Four Peaks to the East. This home features 4 bedrooms, a theater room, and a study on the main level. There is a very large bonus room on the garage level. An elevator that brings you from the garage to the main level. Kitchen looks out past an L-shaped slider for an indoor/outdoor living feel. The luxury pool and raised spa are the focal point of the kitchen view. Built in BBQ area, planter boxes and a raised grass/garden area finishes off this luscious outside living space.
Home Details
Home Type
- Single Family
Est. Annual Taxes
- $1,726
Year Built
- Built in 2025
Lot Details
- 0.72 Acre Lot
- Desert faces the front and back of the property
- Block Wall Fence
HOA Fees
- $266 Monthly HOA Fees
Parking
- 3 Car Garage
- 4 Open Parking Spaces
- Garage Door Opener
Home Design
- Home to be built
- Contemporary Architecture
- Wood Frame Construction
- Tile Roof
- Stone Exterior Construction
- Stucco
Interior Spaces
- 6,068 Sq Ft Home
- 2-Story Property
- Elevator
- Ceiling height of 9 feet or more
- Ceiling Fan
- 1 Fireplace
- Double Pane Windows
- Low Emissivity Windows
- Tinted Windows
- Mountain Views
- Washer and Dryer Hookup
Kitchen
- Eat-In Kitchen
- Gas Cooktop
- Built-In Microwave
- Kitchen Island
Bedrooms and Bathrooms
- 4 Bedrooms
- Primary Bathroom is a Full Bathroom
- 5.5 Bathrooms
- Dual Vanity Sinks in Primary Bathroom
- Bathtub With Separate Shower Stall
Pool
- Private Pool
- Spa
Outdoor Features
- Balcony
- Patio
- Built-In Barbecue
Schools
- Mcdowell Mountain Elementary School
- Fountain Hills Middle School
- Fountain Hills High School
Utilities
- Refrigerated Cooling System
- Heating Available
Listing and Financial Details
- Tax Lot 25
- Assessor Parcel Number 176-11-282
Community Details
Overview
- Association fees include ground maintenance
- Firerock Community Association, Phone Number (480) 836-4323
- Built by C4 Construction
- Firerock Subdivision
Amenities
- Clubhouse
- Recreation Room
Recreation
- Golf Course Community
- Tennis Courts
- Pickleball Courts
Security
- Gated with Attendant
Map
Home Values in the Area
Average Home Value in this Area
Tax History
| Year | Tax Paid | Tax Assessment Tax Assessment Total Assessment is a certain percentage of the fair market value that is determined by local assessors to be the total taxable value of land and additions on the property. | Land | Improvement |
|---|---|---|---|---|
| 2025 | $1,867 | $31,182 | $31,182 | -- |
| 2024 | $1,726 | $29,697 | $29,697 | -- |
| 2023 | $1,726 | $36,825 | $36,825 | $0 |
| 2022 | $1,689 | $43,020 | $43,020 | $0 |
| 2021 | $1,836 | $27,345 | $27,345 | $0 |
| 2020 | $1,801 | $27,615 | $27,615 | $0 |
| 2019 | $1,833 | $25,710 | $25,710 | $0 |
| 2018 | $1,825 | $22,965 | $22,965 | $0 |
| 2017 | $1,757 | $24,585 | $24,585 | $0 |
| 2016 | $1,548 | $20,100 | $20,100 | $0 |
| 2015 | $2,051 | $25,920 | $25,920 | $0 |
Property History
| Date | Event | Price | Change | Sq Ft Price |
|---|---|---|---|---|
| 02/27/2025 02/27/25 | Price Changed | $5,250,000 | -3.7% | $865 / Sq Ft |
| 11/07/2024 11/07/24 | Price Changed | $5,450,000 | -0.9% | $898 / Sq Ft |
| 08/30/2024 08/30/24 | For Sale | $5,500,000 | -- | $906 / Sq Ft |
Deed History
| Date | Type | Sale Price | Title Company |
|---|---|---|---|
| Interfamily Deed Transfer | -- | Clear Title Agency Of Az | |
| Warranty Deed | $217,500 | Clear Title Agency Of Az | |
| Special Warranty Deed | -- | None Available | |
| Interfamily Deed Transfer | -- | None Available | |
| Cash Sale Deed | $315,000 | First American Title Ins Co | |
| Interfamily Deed Transfer | -- | First American Title Ins Co | |
| Warranty Deed | $153,000 | First American Title Ins Co |
Mortgage History
| Date | Status | Loan Amount | Loan Type |
|---|---|---|---|
| Open | $170,000 | New Conventional | |
| Closed | $110,000 | New Conventional | |
| Previous Owner | $145,350 | New Conventional |
Similar Homes in the area
Source: Arizona Regional Multiple Listing Service (ARMLS)
MLS Number: 6750498
APN: 176-11-282
- 10039 N Mcdowell View Trail Unit 25
- 10125 N Mcdowell View Trail Unit 22
- 10224 N Azure Vista Trail
- 15504 E Firerock Country Club Dr
- 9749 N Fireridge Trail
- 9732 N Fireridge Trail
- 15332 E Hidden Springs Trail
- 9720 N Fireridge Trail Unit 12
- 15320 E Hidden Springs Trail Unit 23
- 9642 N Fireridge Trail Unit 11
- 9631 N Four Peaks Way Unit 20
- 15526 E Desert Hawk Trail Unit 7
- 10031 N Palisades Blvd
- 15512 E Desert Hawk Trail
- 15240 E Cholla Crest Trail Unit 5
- 15609 E Palatial Estates Dr
- 9618 N Hidden Canyon Ct Unit 27
- 10043 N Palisades Blvd Unit 10
- 9609 N Palisades Blvd
- 9736 N Foothill Trail Unit 20
