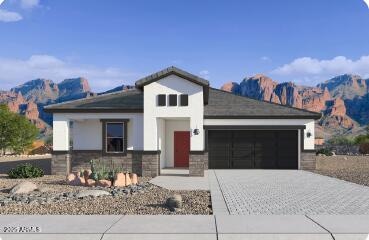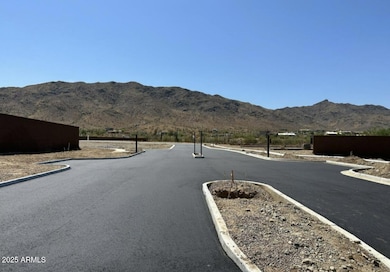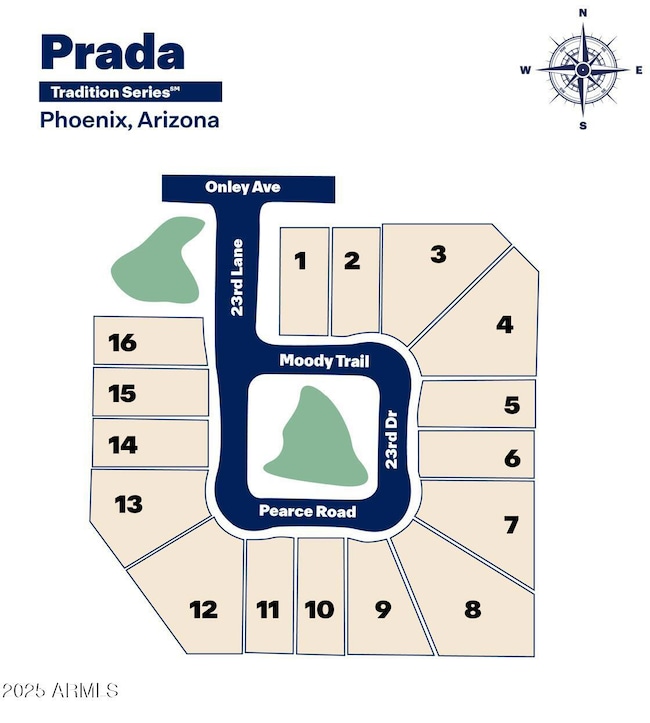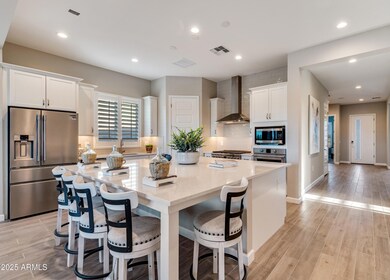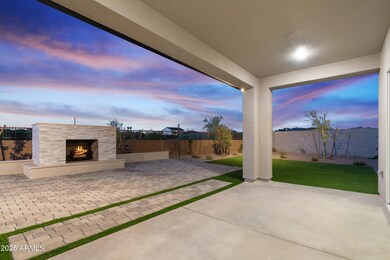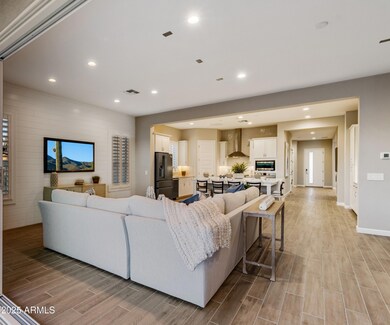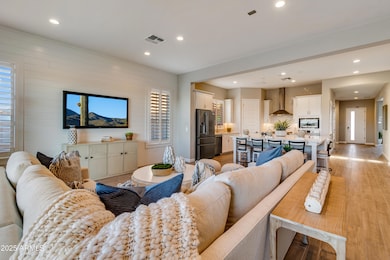
10039 S 23rd Dr Phoenix, AZ 85041
South Mountain NeighborhoodEstimated payment $3,904/month
Highlights
- RV Gated
- Mountain View
- Eat-In Kitchen
- Phoenix Coding Academy Rated A
- Contemporary Architecture
- Double Pane Windows
About This Home
VIEWS VIEWS VIEWS!!!! Experience the unique opportunity to be of 16 homeowners in this unique gated community! This community is conveniently located minutes away from shopping, dining, hiking trails and more! The Tapatio Floorplan is 2,283 SF of Luxurious Open Space! This home boasts 4 spacious bedrooms, 3 bathrooms, 2 Car Garage + DOUBLE GATE! OVERSIZED ISLAND Is Perfect for Preparation and Gatherings. The GOURMET CHEF'S KITCHEN features Cooktop, SS Range Hood, complemented by tile backsplash with 42'' Cabinets, under-cabinet lighting and quartz countertops. TWO-TONE CABINETS Perimeter/Island, 9' ceilings, 8' Doors + More. Your Oasis awaits at Prada!
Home Details
Home Type
- Single Family
Est. Annual Taxes
- $169
Year Built
- Built in 2024 | Under Construction
Lot Details
- 7,603 Sq Ft Lot
- Desert faces the front of the property
- Private Streets
- Block Wall Fence
- Front Yard Sprinklers
- Sprinklers on Timer
HOA Fees
- $270 Monthly HOA Fees
Parking
- 2 Car Garage
- Electric Vehicle Home Charger
- RV Gated
Home Design
- Contemporary Architecture
- Wood Frame Construction
- Tile Roof
- Stucco
Interior Spaces
- 2,283 Sq Ft Home
- 1-Story Property
- Double Pane Windows
- Low Emissivity Windows
- Vinyl Clad Windows
- Mountain Views
- Smart Home
- Washer and Dryer Hookup
Kitchen
- Eat-In Kitchen
- Breakfast Bar
- ENERGY STAR Qualified Appliances
- Kitchen Island
Flooring
- Carpet
- Tile
Bedrooms and Bathrooms
- 4 Bedrooms
- Primary Bathroom is a Full Bathroom
- 3 Bathrooms
- Dual Vanity Sinks in Primary Bathroom
Schools
- Laveen Elementary School
- Cesar Chavez High School
Utilities
- Cooling Available
- Heating Available
- Water Softener
- High Speed Internet
- Cable TV Available
Community Details
- Association fees include (see remarks), street maintenance
- City Property Association, Phone Number (602) 437-4777
- Built by DR HORTON
- Prada Subdivision, Tapatio C Floorplan
Listing and Financial Details
- Tax Lot 6
- Assessor Parcel Number 300-16-972
Map
Home Values in the Area
Average Home Value in this Area
Tax History
| Year | Tax Paid | Tax Assessment Tax Assessment Total Assessment is a certain percentage of the fair market value that is determined by local assessors to be the total taxable value of land and additions on the property. | Land | Improvement |
|---|---|---|---|---|
| 2025 | $169 | $1,096 | $1,096 | -- |
| 2024 | $166 | $1,044 | $1,044 | -- |
| 2023 | $166 | $2,115 | $2,115 | $0 |
| 2022 | $234 | $3,662 | $3,662 | $0 |
Property History
| Date | Event | Price | Change | Sq Ft Price |
|---|---|---|---|---|
| 04/23/2025 04/23/25 | Price Changed | $649,990 | -7.1% | $285 / Sq Ft |
| 04/15/2025 04/15/25 | Price Changed | $699,990 | -10.0% | $307 / Sq Ft |
| 02/27/2025 02/27/25 | Price Changed | $777,970 | +3.3% | $341 / Sq Ft |
| 02/20/2025 02/20/25 | For Sale | $752,970 | -- | $330 / Sq Ft |
Similar Homes in the area
Source: Arizona Regional Multiple Listing Service (ARMLS)
MLS Number: 6823956
APN: 300-16-972
- 10035 S 23rd Dr
- 2316 W Moody Trail
- 10039 S 23rd Dr
- 2320 W Moody Trail
- 2325 W Mineral Rd
- 2315 W Kachina Trail
- 2323 W Kachina Trail
- 224Z W Olney Dr Unit A
- 2436 W Kachina Trail
- 2448 W Sunrise Dr Unit 23
- 2500 W Sunrise Dr
- 2512 W Corral Rd
- 2213 W Dobbins Rd Unit A
- 2449 W Sunrise Dr
- 200X W Olney Dr Unit A
- 2612 W Summerside Rd
- 2609 W Mcneil St
- 2605 W Piedmont Rd Unit 30
- 2211 W Dobbins Rd Unit A
- 2315 W Pearce Rd
