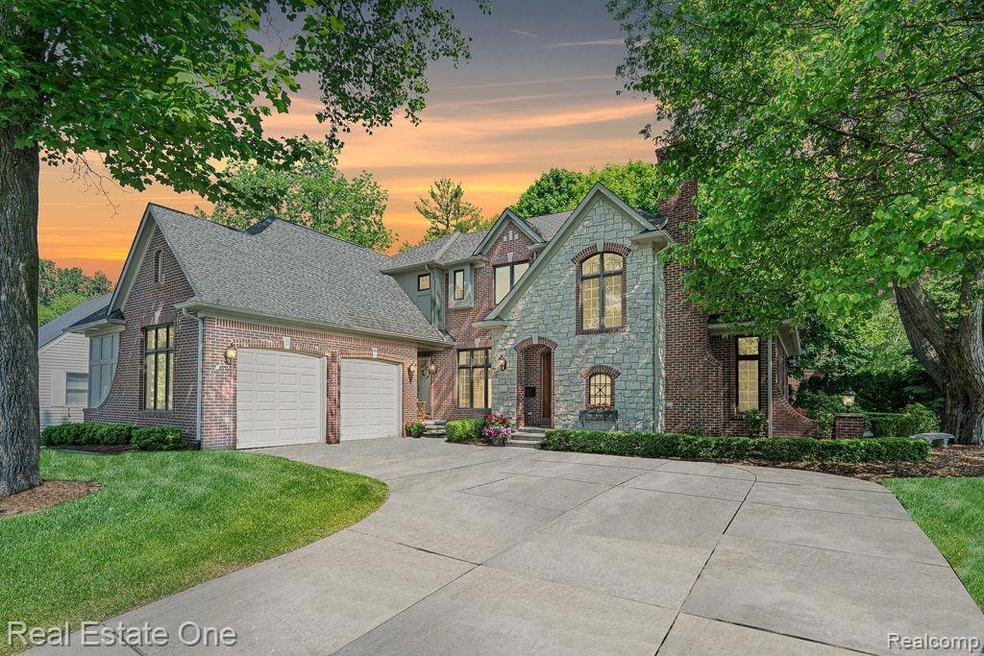Welcome to this STATELY and METICULOUSLY MAINTAINED Smith-built 4 bed/2.1 bath BRICK TUDOR located in the heart of DOWNTOWN ROCHESTER. Situated on a PROFESSIONALLY LANDSCAPED lot and boasting a PRIVATE BACKYARD w/ a pergola, you'll find that LUXURY and COMFORT meet in this SPACIOUS and WONDERFUL home. Some of the INCREDIBLE amenities include: HARDWOOD FLOORS throughout main, CHEF'S KITCHEN w/ WOLF GAS RANGE, QUARTZ countertops, BUILT-IN KITCHEN AID refrigerator, BUTLERS PANTRY w/ WET BAR, DUAL STAIRCASES, large MUDROOM with built-in LOCKER unit, 1st floor laundry, 2 FIREPLACES, OFFICE/DEN, NEWER FURNACE/AC 2022, OUTDOOR SOUND SYSTEM, rough plumbed BASEMENT (painted ceiling w/ UPDATED LIGHTING), and EPOXIED GARAGE w/ EXTENSIVE SLATWALL ORGANIZING SYSTEM. Walk to parks, trails, restaurants, shopping, and schools with ease. This home is a TRUE GEM and is one not to miss! *Rochester Community Schools: McGregor, West, Rochester.

