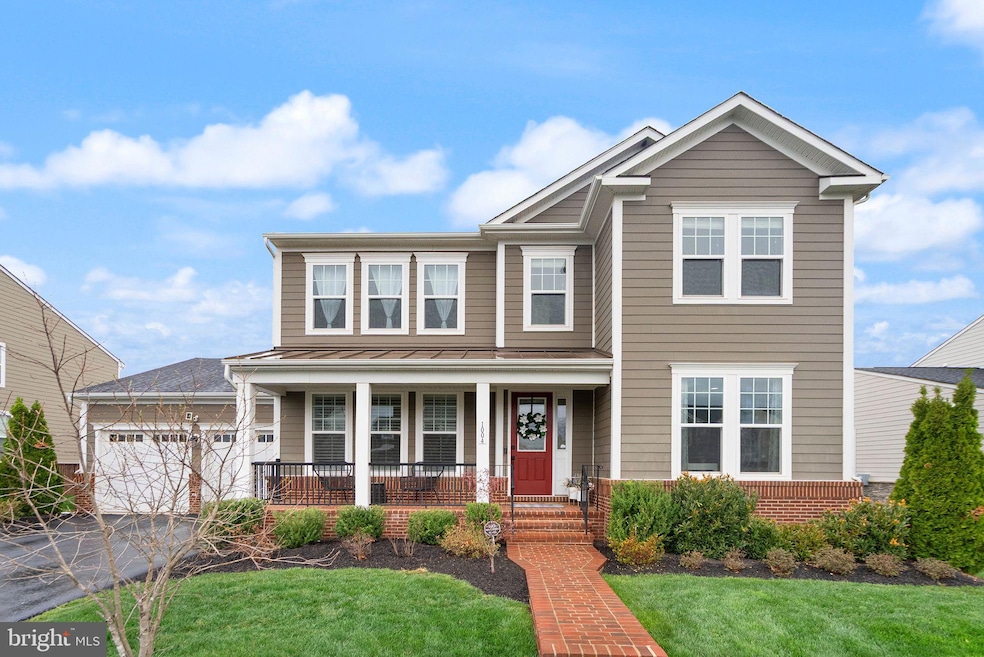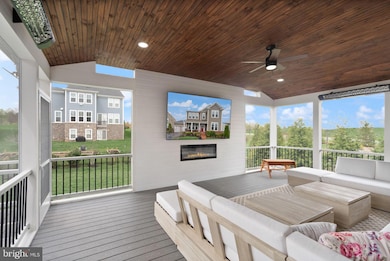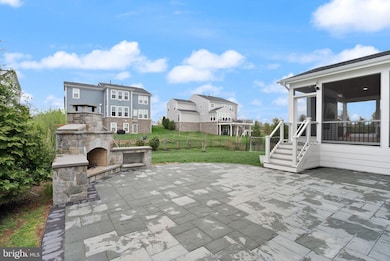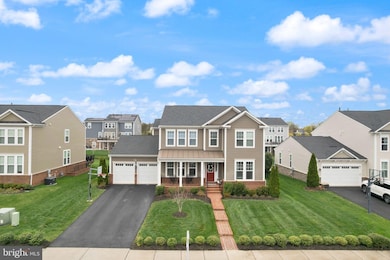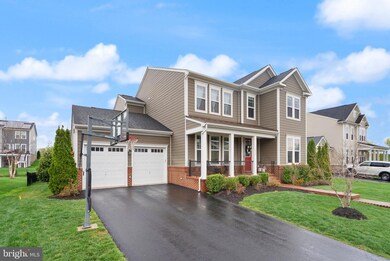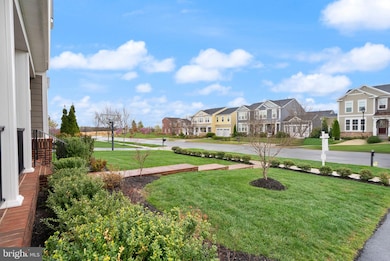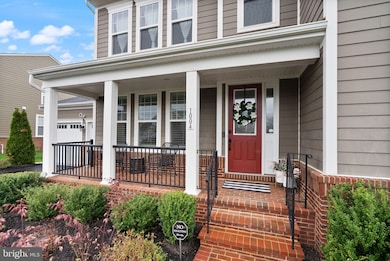
1004 Akan St SE Leesburg, VA 20175
Estimated payment $9,610/month
Highlights
- Fitness Center
- Gourmet Kitchen
- Colonial Architecture
- Loudoun County High School Rated A-
- Open Floorplan
- Community Lake
About This Home
MAJOR PRICE IMPROVEMENT! Welcome to this RARELY available Kenmore model in Meadowbrook Farm! This 2017 Van Metre home comes loaded with recent upgrades and boasts a fantastic layout - upper level with 4 bedrooms and 3 full bathrooms PLUS a loft/bonus room, beautiful open floor plain on the main level flowing into an incredible $100,000+ outdoor space, and a spacious basement with a recreation space and 2 legal bedrooms and full bathrooms! Upon arrival, you'll be captivated by a beautifully designed exterior and crisp landscaping - curb appeal indeed! As you enter the main level, you'll immediately feel the spaciousness of the floor plan. The main living area is nice and open with plenty of room for relaxing, entertaining, and playing! It flows into a gorgeous oversized kitchen with everything you could need - beautiful cabinetry, gleaming white quartz countertops, large center island, new 2025 appliances, an eat-in space, walk-in pantry, and bonus cabinetry spanning the back wall. Right off the kitchen you'll step out into a MASSIVE custom covered and screened-in deck. You'll enjoy so much room for activities, beautiful wood paneling, hardwiring for an outdoor TV, built-in fireplace, and two heaters so you can enjoy the space year-round! Walk down onto your stone patio with a custom outdoor stone fireplace where you can sit and enjoy the beautiful backyard and make lasting memories. Back inside, the main level is also home to an oversized formal dining area, plus a full office perfectly tucked away where one can work in privacy! Heading upstairs, you'll find 4 spacious bedrooms each with its own walk-in closet, plus a loft/bonus room that could be a second office, 5th bedroom, or additional recreation space. The primary suite comes loaded with two large walk-in closets, a lovely tray ceiling, and bathroom complete with two separate vanities, a soaking tub, and standup shower. The walk-up basement also checks all of the boxes - you'll enjoy a wide open recreation space, two legal bedrooms each with their own full bathroom, and a nice unfinished space with plenty of storage! Another bonus of this home is the oversized garage - easily fit 3 vehicles inside as the left side stretches to the back of the home! The property is loaded with over $250,000 in RECENT UPGRADES including fresh paint (2025) on the upper two levels, brand new carpet upstairs (2025), custom covered deck and patio (2024), new LVP on the main level (2024), full sprinkler system (2023), mudroom cabinetry (2022), plantation shutters (2021), backyard fence (2020), newer light fixtures, and fresh landscaping. The icing on the cake is the location - nestled in the heart of Leesburg, Meadowbrook Farm is just minutes from downtown Leesburg where you'll have access to amazing restaurants, shopping, and plenty of things to do like Ida Lee Park, Morven Park, Village at Leesburg, and more. Easy access to everything Loudoun County has to offer! Come see this one for yourself!
Open House Schedule
-
Saturday, April 26, 20252:00 to 4:00 pm4/26/2025 2:00:00 PM +00:004/26/2025 4:00:00 PM +00:00Add to Calendar
Home Details
Home Type
- Single Family
Est. Annual Taxes
- $11,814
Year Built
- Built in 2017
Lot Details
- 0.3 Acre Lot
- Landscaped
- Front Yard
- Property is zoned LB:R1
HOA Fees
- $113 Monthly HOA Fees
Parking
- 3 Car Direct Access Garage
- 4 Driveway Spaces
- Front Facing Garage
- Garage Door Opener
- On-Street Parking
Home Design
- Colonial Architecture
- Shingle Roof
- Concrete Perimeter Foundation
Interior Spaces
- Property has 3 Levels
- Open Floorplan
- Chair Railings
- Crown Molding
- Ceiling height of 9 feet or more
- Ceiling Fan
- Recessed Lighting
- Fireplace Mantel
- Gas Fireplace
- Low Emissivity Windows
- Mud Room
- Entrance Foyer
- Great Room
- Living Room
- Dining Area
- Den
- Loft
- Storage Room
- Utility Room
- Wood Flooring
- Basement Fills Entire Space Under The House
- Attic
Kitchen
- Gourmet Kitchen
- Breakfast Room
- Built-In Double Oven
- Cooktop
- Built-In Microwave
- ENERGY STAR Qualified Refrigerator
- Ice Maker
- ENERGY STAR Qualified Dishwasher
- Kitchen Island
- Upgraded Countertops
- Disposal
Bedrooms and Bathrooms
- En-Suite Primary Bedroom
- En-Suite Bathroom
- In-Law or Guest Suite
Laundry
- Laundry Room
- Laundry on upper level
- Dryer
- Washer
Home Security
- Carbon Monoxide Detectors
- Fire and Smoke Detector
Eco-Friendly Details
- Energy-Efficient Construction
- Energy-Efficient Lighting
Outdoor Features
- Patio
Schools
- Evergreen Mill Elementary School
- J.Lumpton Simpson Middle School
- Loudoun County High School
Utilities
- Forced Air Heating and Cooling System
- Natural Gas Water Heater
Listing and Financial Details
- Tax Lot 15
- Assessor Parcel Number 273403213000
Community Details
Overview
- Association fees include common area maintenance, management, pool(s), recreation facility, reserve funds, trash
- Meadowbrook Farm HOA
- Built by VAN METRE HOMES
- Meadowbrook Subdivision, The Kenmore Floorplan
- Property Manager
- Community Lake
Amenities
- Common Area
- Clubhouse
Recreation
- Tennis Courts
- Community Playground
- Fitness Center
- Community Pool
- Jogging Path
Map
Home Values in the Area
Average Home Value in this Area
Tax History
| Year | Tax Paid | Tax Assessment Tax Assessment Total Assessment is a certain percentage of the fair market value that is determined by local assessors to be the total taxable value of land and additions on the property. | Land | Improvement |
|---|---|---|---|---|
| 2024 | $9,803 | $1,133,310 | $325,500 | $807,810 |
| 2023 | $9,541 | $1,090,400 | $325,500 | $764,900 |
| 2022 | $8,921 | $1,002,330 | $260,500 | $741,830 |
| 2021 | $8,401 | $857,280 | $205,500 | $651,780 |
| 2020 | $8,454 | $816,840 | $180,500 | $636,340 |
| 2019 | $8,407 | $804,510 | $180,500 | $624,010 |
| 2018 | $8,447 | $778,480 | $180,500 | $597,980 |
| 2017 | $2,031 | $180,500 | $180,500 | $0 |
Property History
| Date | Event | Price | Change | Sq Ft Price |
|---|---|---|---|---|
| 04/20/2025 04/20/25 | Price Changed | $1,525,000 | -3.2% | $287 / Sq Ft |
| 04/09/2025 04/09/25 | For Sale | $1,575,000 | +65.8% | $296 / Sq Ft |
| 12/30/2020 12/30/20 | Sold | $950,000 | 0.0% | $179 / Sq Ft |
| 11/24/2020 11/24/20 | Pending | -- | -- | -- |
| 10/22/2020 10/22/20 | For Sale | $949,900 | -- | $179 / Sq Ft |
Deed History
| Date | Type | Sale Price | Title Company |
|---|---|---|---|
| Warranty Deed | $950,000 | Psr Title Llc | |
| Special Warranty Deed | $826,050 | Walker Title Llc | |
| Special Warranty Deed | -- | None Available |
Mortgage History
| Date | Status | Loan Amount | Loan Type |
|---|---|---|---|
| Open | $760,000 | New Conventional | |
| Previous Owner | $589,800 | Adjustable Rate Mortgage/ARM | |
| Previous Owner | $600,000 | Adjustable Rate Mortgage/ARM |
Similar Homes in Leesburg, VA
Source: Bright MLS
MLS Number: VALO2089310
APN: 273-40-3213
- 1013 Akan St SE
- 1017 Akan St SE
- 1010 Coubertin Dr SE
- 1119 Themis St SE
- 1126 Athena Dr SE
- 1108 Coubertin Dr SE
- 126 Maryanne Ave SW
- 107 Hampshire Square SW
- 111 Milvian Way SE
- 112 Idyllic Place SE
- 224 Stoic St SE
- 303 Lawford Dr SW
- 103 Claude Ct SE
- 319 Davis Ave SW
- 411 Davis Ave SW
- 257 Davis Ave SW
- 206 Lawnhill Ct SW
- 110 Cedargrove Place SW
- 125 Clubhouse Dr SW Unit 3
- 125 Clubhouse Dr SW Unit 5
