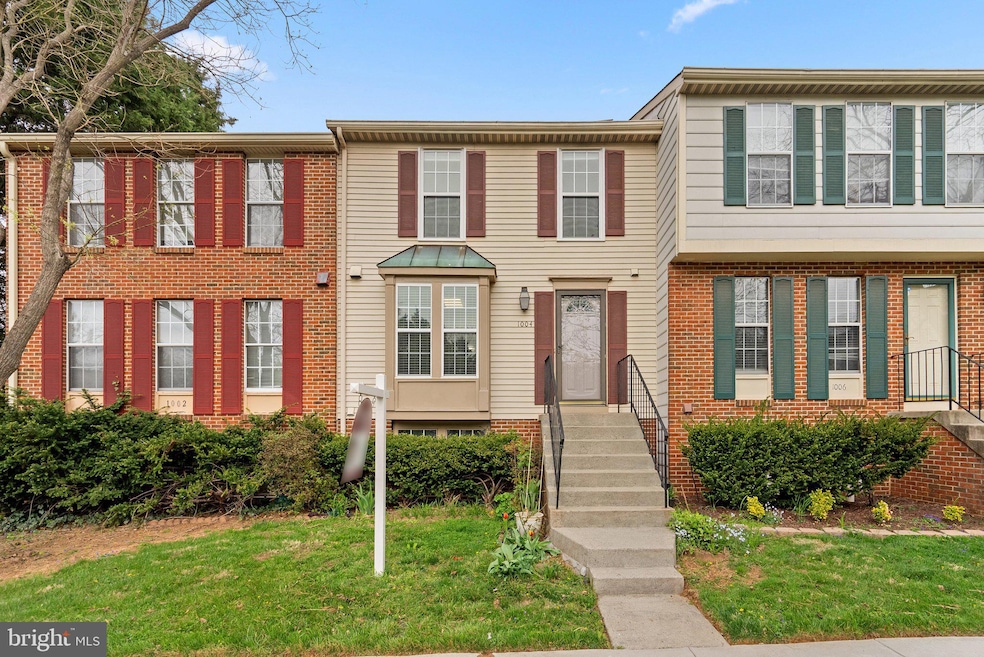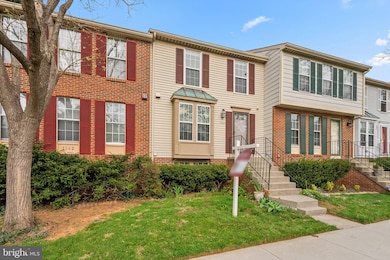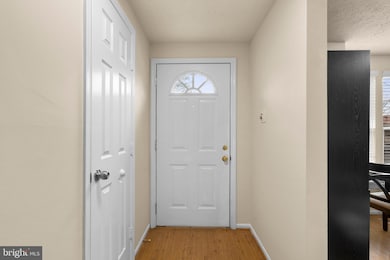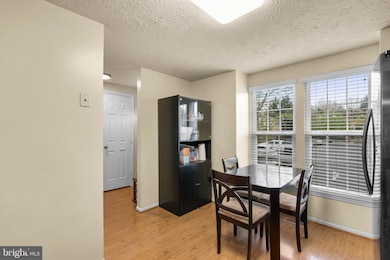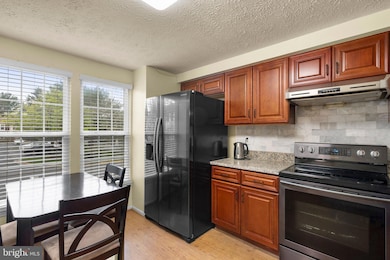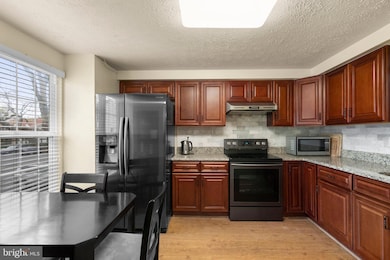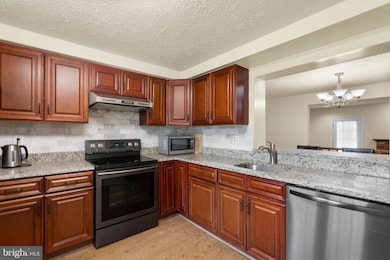
1004 Bayridge Terrace Gaithersburg, MD 20878
Kentlands NeighborhoodEstimated payment $3,517/month
Highlights
- Popular Property
- Open Floorplan
- Deck
- Diamond Elementary School Rated A
- Colonial Architecture
- Vaulted Ceiling
About This Home
A Stunning Townhome in Sought-After Fernshire FarmsStep inside this beautifully updated townhome, perfectly situated in Montgomery County's Tech Corridor. The main level welcomes you with a renovated kitchen and breakfast nook, featuring elegant wood cabinetry, granite countertops, and stainless steel appliances. The dining area overlooks a spacious living room with a cozy fireplace, creating the perfect setting for relaxation and entertaining. Just beyond, sliding glass doors lead to a private deck, ideal for enjoying your morning coffee or evening gatherings. A convenient half bath completes this level.Upstairs, you'll find a spacious primary suite with an en suite bath, along with two additional well-sized bedrooms and a full hall bathroom.The bonus lower level offers incredible flexibility, featuring a generous recreation room with walk-out sliding doors to a private backyard, a half bath, and a dedicated laundry/storage room.Prime Location & Convenience.Nestled in Fernshire Farms, a charming, tree-lined community, this home is a commuter’s dream with easy access to I-270, the ICC, Shady Grove Metro, and major employment hubs. Enjoy the best of suburban living with Kentlands Market Square, Crown, and Rio just minutes away—offering top-rated restaurants, shopping, entertainment, and parks.This townhome delivers comfort, style, and an unbeatable location. Don't miss out!
Open House Schedule
-
Sunday, April 27, 20251:00 to 3:00 pm4/27/2025 1:00:00 PM +00:004/27/2025 3:00:00 PM +00:00Add to Calendar
Townhouse Details
Home Type
- Townhome
Est. Annual Taxes
- $5,002
Year Built
- Built in 1988
Lot Details
- 2,000 Sq Ft Lot
- Backs To Open Common Area
- Cul-De-Sac
- Back Yard Fenced
- Landscaped
HOA Fees
- $92 Monthly HOA Fees
Home Design
- Colonial Architecture
- Brick Exterior Construction
- Composition Roof
- Concrete Perimeter Foundation
Interior Spaces
- Property has 3 Levels
- Open Floorplan
- Vaulted Ceiling
- Fireplace With Glass Doors
- Screen For Fireplace
- Fireplace Mantel
- Window Treatments
- Dining Area
- Wood Flooring
Kitchen
- Eat-In Kitchen
- Electric Oven or Range
- Microwave
- Ice Maker
- Dishwasher
- Disposal
Bedrooms and Bathrooms
- 3 Bedrooms
- En-Suite Bathroom
Laundry
- Dryer
- Washer
Finished Basement
- Walk-Out Basement
- Basement Fills Entire Space Under The House
- Connecting Stairway
- Sump Pump
Outdoor Features
- Deck
Utilities
- Forced Air Heating and Cooling System
- Humidifier
- Water Dispenser
- Natural Gas Water Heater
Listing and Financial Details
- Tax Lot 55
- Assessor Parcel Number 160902380426
Community Details
Overview
- Association fees include trash, lawn maintenance
- Built by RYLAND
- Fernshire Farms Subdivision
Recreation
- Tennis Courts
Map
Home Values in the Area
Average Home Value in this Area
Tax History
| Year | Tax Paid | Tax Assessment Tax Assessment Total Assessment is a certain percentage of the fair market value that is determined by local assessors to be the total taxable value of land and additions on the property. | Land | Improvement |
|---|---|---|---|---|
| 2024 | $5,002 | $363,633 | $0 | $0 |
| 2023 | $4,036 | $345,100 | $175,000 | $170,100 |
| 2022 | $3,825 | $337,067 | $0 | $0 |
| 2021 | $3,741 | $329,033 | $0 | $0 |
| 2020 | $3,616 | $321,000 | $175,000 | $146,000 |
| 2019 | $3,596 | $321,000 | $175,000 | $146,000 |
| 2018 | $3,600 | $321,000 | $175,000 | $146,000 |
| 2017 | $3,493 | $323,700 | $0 | $0 |
| 2016 | -- | $304,200 | $0 | $0 |
| 2015 | $3,332 | $284,700 | $0 | $0 |
| 2014 | $3,332 | $265,200 | $0 | $0 |
Property History
| Date | Event | Price | Change | Sq Ft Price |
|---|---|---|---|---|
| 04/17/2025 04/17/25 | For Sale | $540,000 | -- | $290 / Sq Ft |
Deed History
| Date | Type | Sale Price | Title Company |
|---|---|---|---|
| Quit Claim Deed | -- | None Available | |
| Deed | $327,000 | -- |
Mortgage History
| Date | Status | Loan Amount | Loan Type |
|---|---|---|---|
| Previous Owner | $185,000 | Stand Alone Second |
Similar Homes in Gaithersburg, MD
Source: Bright MLS
MLS Number: MDMC2172912
APN: 09-02380426
- 528 Beacon Hill Terrace
- 8 Granite Place Unit 362
- 23 Arch Place Unit 478
- 3 Arch Place Unit 325
- 3 Arch Place Unit 130
- 3 Arch Place Unit 124
- 7 Booth St Unit 205
- 31 Booth St Unit 251
- 764 Tiffany Dr
- 705 Hope Ln
- 796 Kimberly Ct E
- 10 Fullview Ct
- 5 Solitaire Ct
- 124 Kendrick Place Unit 18
- 1 Cinzano Ct
- 12 Almaden Place
- 112 Kendrick Place Unit 22
- 162 Kendrick Place
- 304 Winter Walk Dr
- 113 Bucksfield Rd
