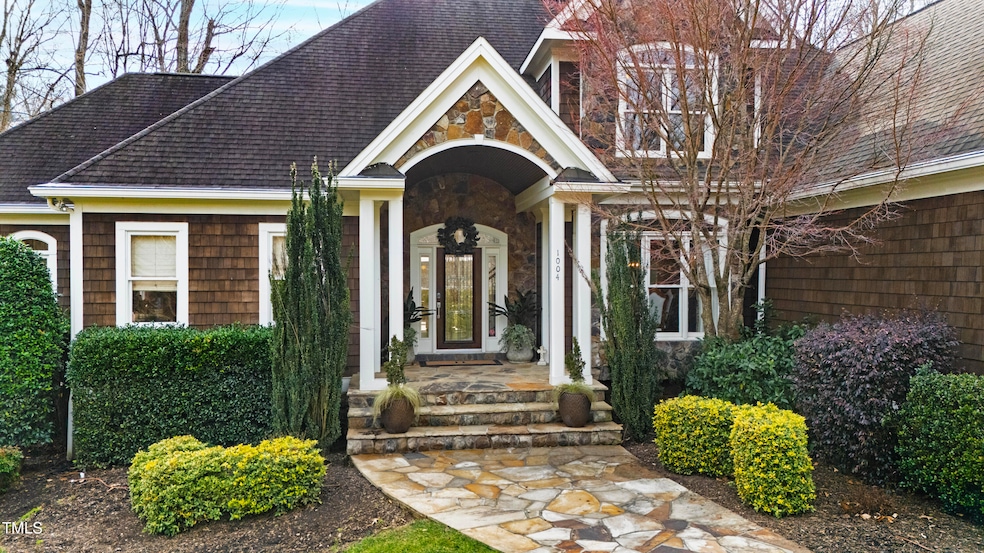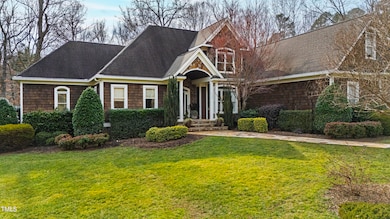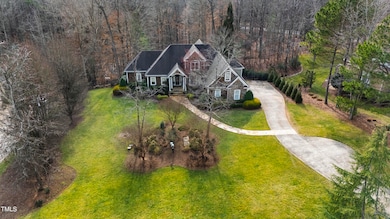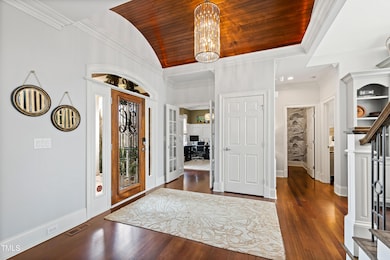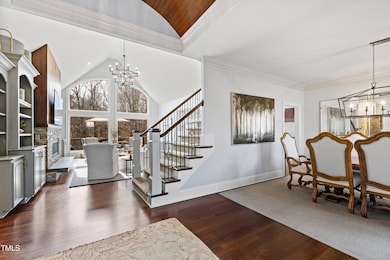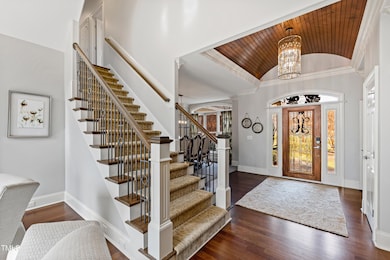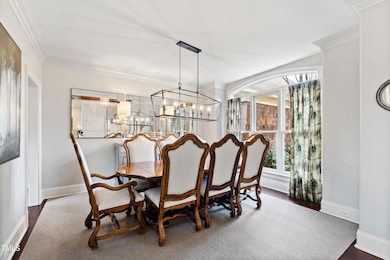
1004 Colworth Way Raleigh, NC 27614
Falls Lake NeighborhoodHighlights
- Sauna
- Craftsman Architecture
- Deck
- Brassfield Elementary School Rated A-
- Fireplace in Primary Bedroom
- Wooded Lot
About This Home
As of April 2025This pristine home effortlessly combines comfort, convenience, and modern elegance. Upon entering, you are immediately captivated by open sight lines leading to the stunning full-length windows, which frame picturesque views of the natural surroundings. The foyer makes a striking impression with a unique wood ''barreled'' ceiling, adorned with tongue-and-groove wood boards.
The open-concept family room and kitchen are designed to maximize both space and light, with vaulted ceilings that enhance the airy, inviting atmosphere. The gourmet kitchen has been thoughtfully updated with custom cabinetry and high-end appliances, while a gas fireplace with a stacked-stone surround and natural wood accents adds warmth and charm.
The main-level primary suite offers a private retreat, complete with its own gas fireplace, direct access to the deck, and a beautifully remodeled bathroom.
The lower level is an entertainer's dream, boasting two expansive recreational spaces, including a second family room with a wet bar and a third fireplace, also accented by stacked stone and a stained wood mantle. Wooden beams throughout this level add to the home's cozy ambiance. A remodeled adjoining bathroom leads to a private and spacious guest bedroom. This level also features motorized blinds controlled by remotes throughout the home, a second home office with serene views of the landscaped backyard, and a custom-built cherrywood wine cellar with a 1,000-bottle capacity and a chiller. Additionally, a soundproof home gym, located beneath the garage, provides a dedicated exercise space.
Upstairs, you will find two additional guest bedrooms, each with vaulted ceilings and updated ensuite bathrooms. A generous bonus room offers versatile space for games, hobbies, or family activities.
The outdoor areas are equally impressive, set on a heavily landscaped lot that adjoins a private natural area. Multiple entertainment spaces include a cozy screened porch with vaulted ceilings, a covered stone patio featuring an outdoor kitchen and bar, two additional decks, a gas fire pit, and another stone patio—ideal for gatherings and relaxation.
This home seamlessly blends luxurious amenities with thoughtful design, offering an exceptional living experience both indoors and out.
Home Details
Home Type
- Single Family
Est. Annual Taxes
- $9,763
Year Built
- Built in 2004
Lot Details
- 1.27 Acre Lot
- Cul-De-Sac
- North Facing Home
- Back Yard Fenced
- Lot Sloped Down
- Wooded Lot
- Landscaped with Trees
HOA Fees
- $187 Monthly HOA Fees
Parking
- 3 Car Attached Garage
- Parking Pad
- Private Driveway
- 4 Open Parking Spaces
Home Design
- Craftsman Architecture
- Transitional Architecture
- Traditional Architecture
- Brick or Stone Mason
- Shingle Roof
- Shake Siding
- Cedar
- Stone
Interior Spaces
- 2-Story Property
- Plumbed for Central Vacuum
- Built-In Features
- Bookcases
- Bar
- Crown Molding
- Beamed Ceilings
- Vaulted Ceiling
- Recessed Lighting
- Gas Fireplace
- Window Treatments
- Entrance Foyer
- Living Room with Fireplace
- 3 Fireplaces
- Storage
- Sauna
Kitchen
- Eat-In Kitchen
- Built-In Oven
- Built-In Gas Range
- Range Hood
- Warming Drawer
- Microwave
- Dishwasher
- Kitchen Island
- Quartz Countertops
Flooring
- Wood
- Tile
- Luxury Vinyl Tile
Bedrooms and Bathrooms
- 4 Bedrooms
- Primary Bedroom on Main
- Fireplace in Primary Bedroom
- Walk-In Closet
- Double Vanity
- Private Water Closet
- Walk-in Shower
Laundry
- Laundry Room
- Laundry on main level
- Washer and Dryer
- Sink Near Laundry
Partially Finished Basement
- Interior and Exterior Basement Entry
- Fireplace in Basement
- Basement Storage
- Natural lighting in basement
Eco-Friendly Details
- Smart Irrigation
Outdoor Features
- Balcony
- Deck
- Patio
- Terrace
- Fire Pit
- Exterior Lighting
- Outdoor Grill
- Rain Gutters
- Porch
Schools
- Wake County Schools Elementary And Middle School
- Wake County Schools High School
Utilities
- Forced Air Zoned Heating and Cooling System
- Heating System Uses Natural Gas
- Septic Tank
Listing and Financial Details
- Assessor Parcel Number 1718293011
Community Details
Overview
- Association fees include ground maintenance
- Associa H.R.W. Association, Phone Number (919) 787-9000
- Built by Thomas Gipson Homes
- Faircroft Subdivision
Recreation
- Community Pool
Map
Home Values in the Area
Average Home Value in this Area
Property History
| Date | Event | Price | Change | Sq Ft Price |
|---|---|---|---|---|
| 04/02/2025 04/02/25 | Sold | $1,785,000 | -0.6% | $352 / Sq Ft |
| 03/03/2025 03/03/25 | Pending | -- | -- | -- |
| 02/28/2025 02/28/25 | For Sale | $1,795,000 | -- | $354 / Sq Ft |
Tax History
| Year | Tax Paid | Tax Assessment Tax Assessment Total Assessment is a certain percentage of the fair market value that is determined by local assessors to be the total taxable value of land and additions on the property. | Land | Improvement |
|---|---|---|---|---|
| 2024 | $9,357 | $1,503,497 | $300,000 | $1,203,497 |
| 2023 | $7,894 | $1,009,880 | $210,000 | $799,880 |
| 2022 | $7,313 | $1,009,880 | $210,000 | $799,880 |
| 2021 | $7,116 | $1,009,880 | $210,000 | $799,880 |
| 2020 | $6,998 | $1,009,880 | $210,000 | $799,880 |
| 2019 | $7,486 | $914,213 | $210,000 | $704,213 |
| 2018 | $6,880 | $875,050 | $210,000 | $665,050 |
| 2017 | $6,242 | $875,050 | $210,000 | $665,050 |
| 2016 | $6,115 | $875,050 | $210,000 | $665,050 |
| 2015 | $6,199 | $889,676 | $220,000 | $669,676 |
| 2014 | $5,874 | $889,676 | $220,000 | $669,676 |
Mortgage History
| Date | Status | Loan Amount | Loan Type |
|---|---|---|---|
| Open | $1,071,000 | New Conventional | |
| Previous Owner | $417,000 | Adjustable Rate Mortgage/ARM | |
| Previous Owner | $675,000 | Purchase Money Mortgage | |
| Previous Owner | $424,000 | Purchase Money Mortgage | |
| Previous Owner | $3,300,000 | No Value Available |
Deed History
| Date | Type | Sale Price | Title Company |
|---|---|---|---|
| Warranty Deed | $1,785,000 | None Listed On Document | |
| Warranty Deed | $855,000 | Stewart National Title Svcs | |
| Warranty Deed | $855,000 | Stewart National Title Svcs | |
| Warranty Deed | $749,000 | -- | |
| Warranty Deed | $700,000 | -- |
Similar Homes in Raleigh, NC
Source: Doorify MLS
MLS Number: 10079101
APN: 1718.01-29-3011-000
- 1520 Grand Willow Way
- 4708 Wynneford Way
- 4908 Foxridge Dr
- 4900 Foxridge Dr
- 4921 Foxridge Dr
- 4905 Foxridge Dr
- 705 Parker Creek Dr
- 4812 Parker Meadow Dr
- 10605 Marabou Ct
- 4813 Parker Meadow Dr
- 9700 Pentland Ct
- 4804 Parker Meadow Dr
- 1313 Enderbury Dr
- 10729 Trego Trail
- 10726 Trego Trail
- 3928 White Chapel Way
- 9936 Koupela Dr
- 10805 the Olde Place
- 6729 Greywalls Ln
- 9301 Brookton Ct
