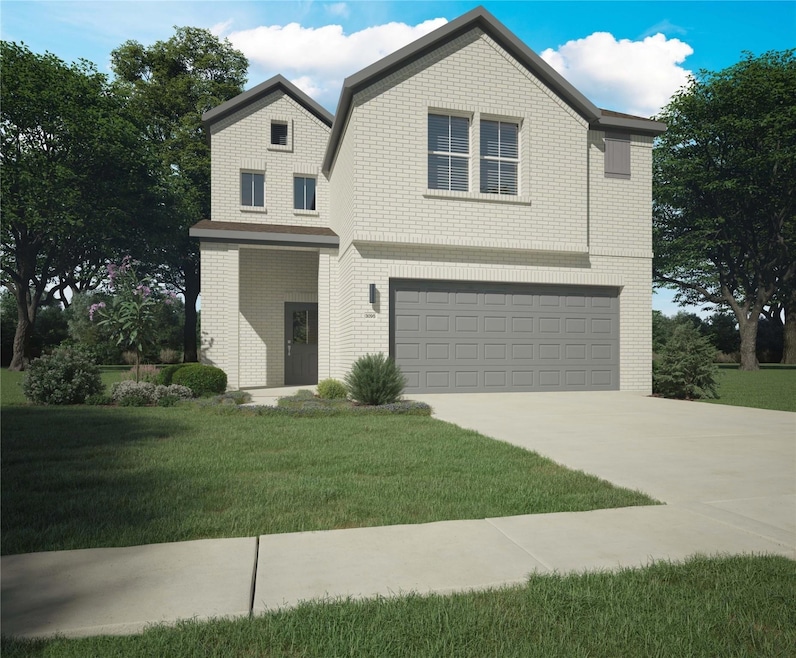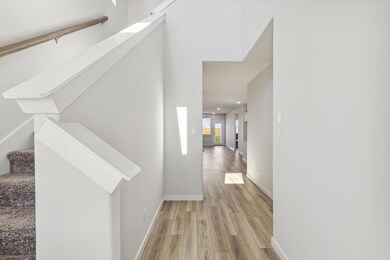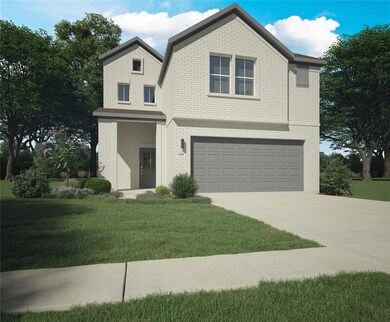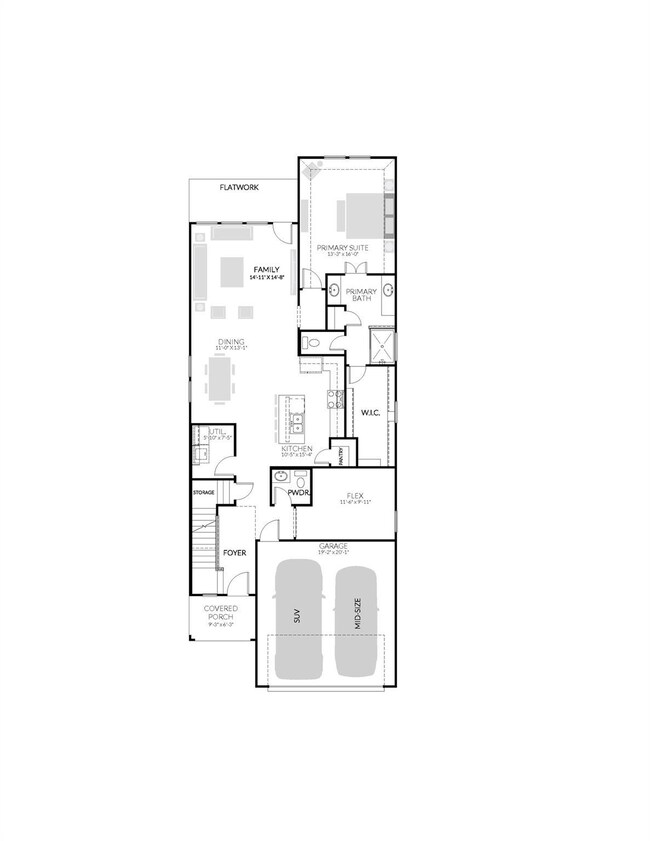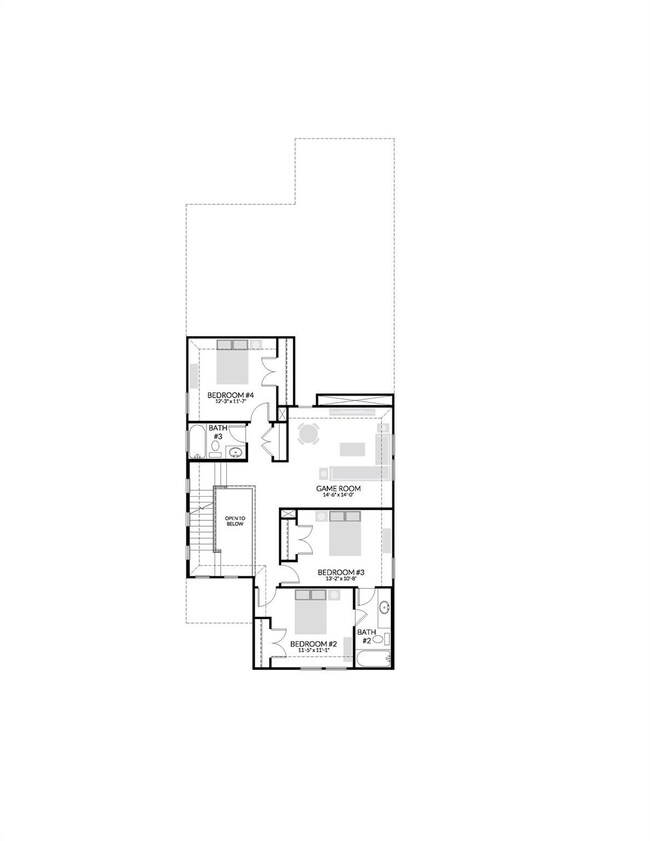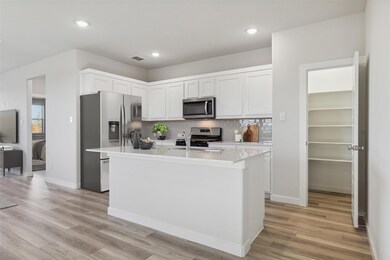
Estimated payment $2,489/month
Highlights
- New Construction
- Craftsman Architecture
- Covered patio or porch
- Open Floorplan
- Community Pool
- 3-minute walk to Toddler Park
About This Home
MLS# 20769432 - Built by Trophy Signature Homes - Ready Now! ~ The flexible Willow is everything you want in a home. An oversized study allows you to make quick work of office duties. Or convert one of the upstairs bedrooms into your office and turn the downstairs study into the ultimate bar. Set up an island with bar stools, stock up on liquor and invite guests to sip martinis. Drinks in hand, they can meander over to the beautiful family room, backlit by a wall of windows. Entertain younger guests upstairs in the game room. After the party, sip a glass of wine in the primary suite seating area before turning in.
Home Details
Home Type
- Single Family
Year Built
- Built in 2024 | New Construction
Lot Details
- 4,800 Sq Ft Lot
- Wood Fence
- Back Yard
HOA Fees
- $54 Monthly HOA Fees
Parking
- 2 Car Attached Garage
- Front Facing Garage
- Garage Door Opener
Home Design
- Craftsman Architecture
- Contemporary Architecture
- Southwestern Architecture
- Brick Exterior Construction
- Slab Foundation
- Composition Roof
- Stone Siding
- Siding
Interior Spaces
- 2,538 Sq Ft Home
- 2-Story Property
- Open Floorplan
- Ceiling Fan
- ENERGY STAR Qualified Windows
Kitchen
- Electric Oven
- Gas Cooktop
- Microwave
- Disposal
Flooring
- Carpet
- Laminate
- Tile
Bedrooms and Bathrooms
- 4 Bedrooms
- Walk-In Closet
- Low Flow Toliet
Laundry
- Laundry in Utility Room
- Full Size Washer or Dryer
- Washer and Electric Dryer Hookup
Home Security
- Carbon Monoxide Detectors
- Fire and Smoke Detector
Eco-Friendly Details
- Energy-Efficient Appliances
- Energy-Efficient HVAC
- Energy-Efficient Lighting
- Energy-Efficient Insulation
- Rain or Freeze Sensor
- Energy-Efficient Thermostat
- Mechanical Fresh Air
- Gray Water System
- Water-Smart Landscaping
Outdoor Features
- Covered patio or porch
- Exterior Lighting
- Rain Gutters
Schools
- Nesmith Elementary School
- Leland Edge Middle School
- Community High School
Utilities
- Central Heating and Cooling System
- Tankless Water Heater
- Cable TV Available
Listing and Financial Details
- Assessor Parcel Number 1004 Crested View
- Tax Block 14
- Special Tax Authority
Community Details
Overview
- Association fees include insurance, ground maintenance, management fees
- Neighborhood Management, Inc HOA, Phone Number (972) 359-1548
- Located in the Trails of Lavon master-planned community
- Trails Of Lavon Subdivision
- Mandatory home owners association
- Greenbelt
Recreation
- Community Playground
- Community Pool
Map
Home Values in the Area
Average Home Value in this Area
Property History
| Date | Event | Price | Change | Sq Ft Price |
|---|---|---|---|---|
| 04/25/2025 04/25/25 | For Sale | $369,990 | 0.0% | $146 / Sq Ft |
| 03/20/2025 03/20/25 | Pending | -- | -- | -- |
| 02/18/2025 02/18/25 | Price Changed | $369,990 | -2.6% | $146 / Sq Ft |
| 01/15/2025 01/15/25 | Price Changed | $379,900 | -1.3% | $150 / Sq Ft |
| 01/10/2025 01/10/25 | Price Changed | $384,900 | -0.5% | $152 / Sq Ft |
| 12/19/2024 12/19/24 | For Sale | $386,900 | 0.0% | $152 / Sq Ft |
| 11/18/2024 11/18/24 | Pending | -- | -- | -- |
| 11/13/2024 11/13/24 | For Sale | $386,900 | 0.0% | $152 / Sq Ft |
| 11/02/2024 11/02/24 | For Sale | $386,900 | -- | $152 / Sq Ft |
| 11/01/2024 11/01/24 | Pending | -- | -- | -- |
Similar Homes in the area
Source: North Texas Real Estate Information Systems (NTREIS)
MLS Number: 20769432
- 1004 Crested View Place
- 1037 Lakehaven Trail
- 962 Dayflower Ct
- 938 Dayflower Ct
- 969 Summer Dr
- 974 Dayflower Ct
- 944 Dayflower Ct
- 1126 Yucca Ave
- 719 Moonlight Place
- 926 Dayflower Ct
- 2102 Dunbar Dr
- 2106 Dunbar Dr
- 766 River Ln
- 916 Tulip Trail
- 1097 Eagle Run Ln
- 1251 Sage Dr
- 784 Poppy Ln
- 769 Poppy Ln
- 757 Briar Dr
- 736 Poppy Ln
