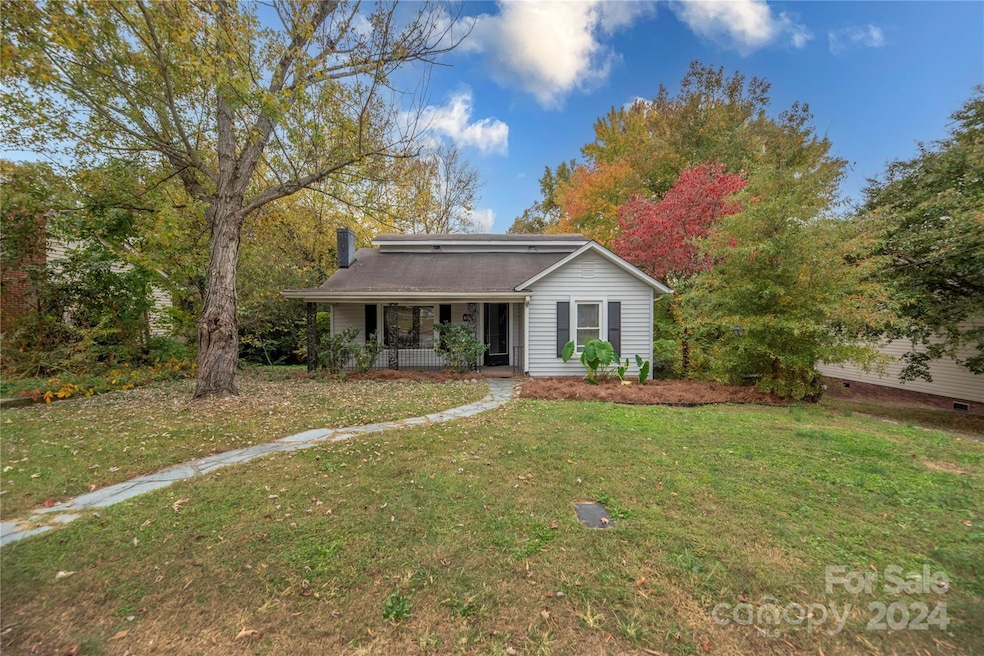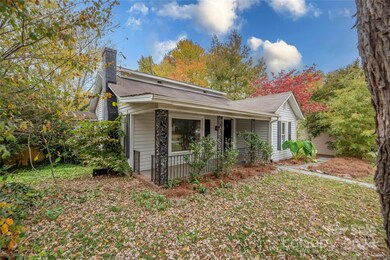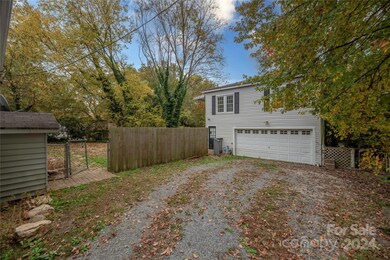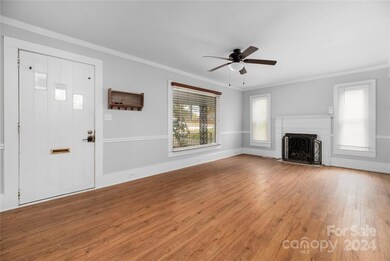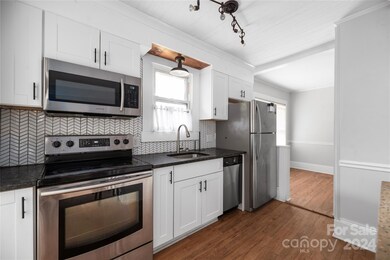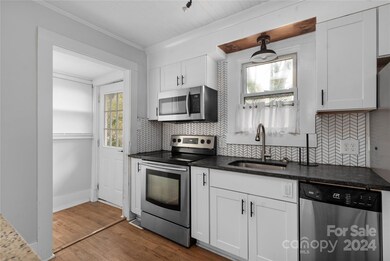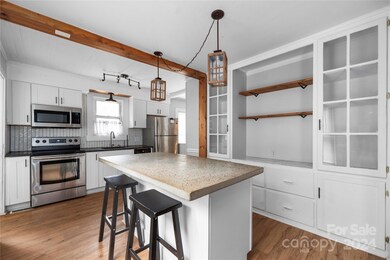
1004 Desoto Ave Kannapolis, NC 28083
Highlights
- Guest House
- Covered patio or porch
- Walk-In Closet
- Transitional Architecture
- Built-In Features
- Laundry Room
About This Home
As of February 2025NEW ROOF Being Installed on both units beginning of Jan!!! Perfect for multi-generational living or an investor. Enjoy this cute cottage, convenient to Downtown Kannapolis w/ a detached Garage Apartment.
Open concept w/ a modern farmhouse-style kitchen. Unique granite + handcrafted concrete countertop on the island. Huge master suite upstairs with oversized barn door and ensuite bathroom. Fenced in back yard with brick patio. Full-height basement/crawl space for additional storage.
Detached Garage Apartment has a stunning open-concept kitchen w/ quartz countertops and a granite sink. Lots of storage in the downstairs room adjoining the garage. Laundry is on first floor. No permit was pulled for installation of cassette mini split.
The two units have different addresses, separate Duke Energy Accounts, and water is tied to one account w/ the city.
Property is close to the Revitalized Downtown Kannapolis, NC Research Campus, Village Park, and minutes from I-85.
SOLD AS-IS.
Last Agent to Sell the Property
NorthGroup Real Estate LLC Brokerage Email: kathrynrudisillrealty@gmail.com License #310537

Home Details
Home Type
- Single Family
Est. Annual Taxes
- $3,088
Year Built
- Built in 1935
Lot Details
- Back Yard Fenced
- Property is zoned RV
Parking
- 1 Car Garage
- Driveway
- On-Street Parking
Home Design
- Transitional Architecture
- Cottage
- Vinyl Siding
Interior Spaces
- 2-Story Property
- Built-In Features
- Ceiling Fan
- Family Room with Fireplace
Kitchen
- Microwave
- Dishwasher
- Kitchen Island
Flooring
- Tile
- Vinyl
Bedrooms and Bathrooms
- Walk-In Closet
- 3 Full Bathrooms
Laundry
- Laundry Room
- Dryer
- Washer
Unfinished Basement
- Exterior Basement Entry
- Sump Pump
- Basement Storage
Outdoor Features
- Covered patio or porch
Additional Homes
- Guest House
- Separate Entry Quarters
Utilities
- Heat Pump System
- Heating System Uses Natural Gas
Listing and Financial Details
- Assessor Parcel Number 5613-74-4526-0000
Map
Home Values in the Area
Average Home Value in this Area
Property History
| Date | Event | Price | Change | Sq Ft Price |
|---|---|---|---|---|
| 02/10/2025 02/10/25 | Sold | $320,000 | 0.0% | $208 / Sq Ft |
| 12/02/2024 12/02/24 | Price Changed | $320,000 | -8.6% | $208 / Sq Ft |
| 11/06/2024 11/06/24 | For Sale | $350,000 | 0.0% | $227 / Sq Ft |
| 12/02/2023 12/02/23 | Rented | $1,650 | 0.0% | -- |
| 11/10/2023 11/10/23 | Price Changed | $1,650 | -2.9% | $1 / Sq Ft |
| 11/02/2023 11/02/23 | Price Changed | $1,700 | -2.9% | $1 / Sq Ft |
| 10/19/2023 10/19/23 | For Rent | $1,750 | 0.0% | -- |
| 03/15/2019 03/15/19 | Sold | $132,500 | -1.9% | $85 / Sq Ft |
| 02/15/2019 02/15/19 | Pending | -- | -- | -- |
| 02/05/2019 02/05/19 | For Sale | $135,000 | -- | $86 / Sq Ft |
Tax History
| Year | Tax Paid | Tax Assessment Tax Assessment Total Assessment is a certain percentage of the fair market value that is determined by local assessors to be the total taxable value of land and additions on the property. | Land | Improvement |
|---|---|---|---|---|
| 2024 | $3,088 | $271,990 | $40,000 | $231,990 |
| 2023 | $2,052 | $149,790 | $22,000 | $127,790 |
| 2022 | $2,052 | $149,790 | $22,000 | $127,790 |
| 2021 | $2,052 | $149,790 | $22,000 | $127,790 |
| 2020 | $1,953 | $142,530 | $22,000 | $120,530 |
| 2019 | $1,618 | $118,130 | $14,000 | $104,130 |
| 2018 | $1,595 | $118,130 | $14,000 | $104,130 |
| 2017 | $1,571 | $118,130 | $14,000 | $104,130 |
| 2016 | $1,571 | $123,320 | $15,000 | $108,320 |
| 2015 | $1,554 | $123,320 | $15,000 | $108,320 |
| 2014 | $1,554 | $123,320 | $15,000 | $108,320 |
Mortgage History
| Date | Status | Loan Amount | Loan Type |
|---|---|---|---|
| Open | $314,204 | FHA | |
| Previous Owner | $72,000 | Credit Line Revolving | |
| Previous Owner | $124,450 | New Conventional | |
| Previous Owner | $95,000 | Purchase Money Mortgage | |
| Previous Owner | $106,000 | Unknown | |
| Previous Owner | $104,000 | Purchase Money Mortgage | |
| Previous Owner | $75,500 | Unknown |
Deed History
| Date | Type | Sale Price | Title Company |
|---|---|---|---|
| Warranty Deed | $320,000 | None Listed On Document | |
| Warranty Deed | $132,500 | None Available | |
| Warranty Deed | $133,500 | None Available | |
| Warranty Deed | $117,000 | -- | |
| Warranty Deed | $78,000 | -- |
Similar Homes in the area
Source: Canopy MLS (Canopy Realtor® Association)
MLS Number: 4197998
APN: 5613-74-4526-0000
- 401 Plymouth St
- 404 Ford St
- 1011 Buick Ave
- 507 Chrysler St
- 413 Peach St
- 310 Pineview St
- 707 Oakshade Ave
- 1309 Meadow Ave
- 1311 Meadow Ave
- 1304 Browdis Ave
- 1001 Lee Ave
- 1302 Browdis Ave
- 1412 Meadow Ave
- 111 Bethpage Rd
- 125 Lowrance Ave
- 303 Bost St
- 212 Old Centergrove Rd Unit 111
- 00 Centergrove Rd
- 310 Center St
- 402 Walker St
