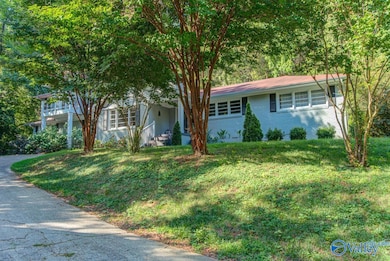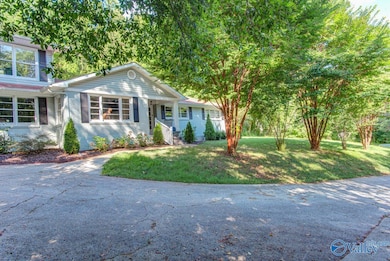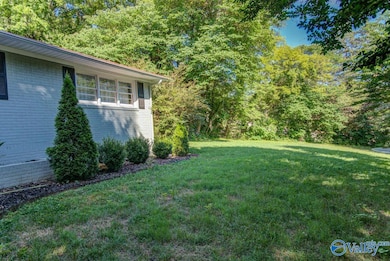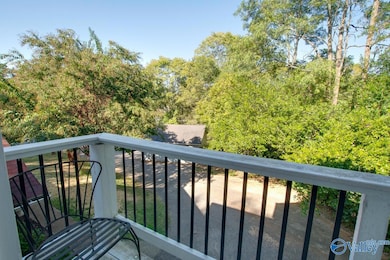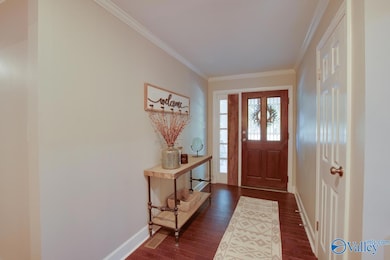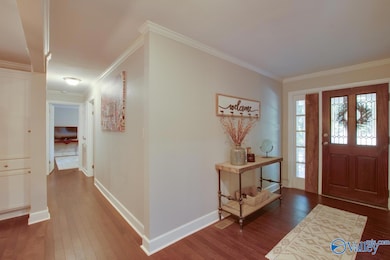
1004 Drake Ave SE Huntsville, AL 35802
Jones Valley NeighborhoodEstimated payment $3,244/month
Highlights
- Main Floor Primary Bedroom
- No HOA
- Wood Burning Fireplace
- Huntsville High School Rated A
- Two cooling system units
- Multiple Heating Units
About This Home
Introducing a beautifully updated 6 bed, 5 bath home in the heart of the highly desirable Jones Valley! This home has been extensively updated with modern and elegant finishes. The kitchen and living spaces offer the perfect layout for entertaining and plenty of room for the whole family and guests! This property is a true masterpiece sitting on an expansive lot that offers privacy in every direction. Plenty of outdoor spaces to include a new deck and second floor balcony! Large detached garage offers parking and room to work. Just steps away from Randolph school and minutes to some of the newest and best shopping, dining and entertainment Huntsville has to offer!
Home Details
Home Type
- Single Family
Est. Annual Taxes
- $2,088
Year Built
- Built in 1950
Lot Details
- 0.83 Acre Lot
- Lot Dimensions are 145 x 250
Interior Spaces
- 3,255 Sq Ft Home
- Property has 2 Levels
- Wood Burning Fireplace
- Crawl Space
Kitchen
- Cooktop
- Dishwasher
- Disposal
Bedrooms and Bathrooms
- 6 Bedrooms
- Primary Bedroom on Main
Parking
- 2 Car Garage
- Front Facing Garage
- Garage Door Opener
Schools
- Huntsville Elementary School
- Huntsville High School
Utilities
- Two cooling system units
- Multiple Heating Units
- Water Heater
Community Details
- No Home Owners Association
- Metes And Bounds Subdivision
Listing and Financial Details
- Assessor Parcel Number 1803074001009000
Map
Home Values in the Area
Average Home Value in this Area
Tax History
| Year | Tax Paid | Tax Assessment Tax Assessment Total Assessment is a certain percentage of the fair market value that is determined by local assessors to be the total taxable value of land and additions on the property. | Land | Improvement |
|---|---|---|---|---|
| 2024 | $2,088 | $36,820 | $4,120 | $32,700 |
| 2023 | $2,088 | $35,600 | $4,120 | $31,480 |
| 2022 | $1,846 | $32,660 | $4,120 | $28,540 |
| 2021 | $1,846 | $32,660 | $4,120 | $28,540 |
| 2020 | $2,399 | $41,360 | $8,220 | $33,140 |
| 2019 | $2,337 | $40,300 | $8,220 | $32,080 |
| 2018 | $2,327 | $40,120 | $0 | $0 |
| 2017 | $1,109 | $19,940 | $0 | $0 |
| 2016 | $1,109 | $19,940 | $0 | $0 |
| 2015 | $1,109 | $19,940 | $0 | $0 |
| 2014 | $1,063 | $19,160 | $0 | $0 |
Property History
| Date | Event | Price | Change | Sq Ft Price |
|---|---|---|---|---|
| 04/03/2025 04/03/25 | Price Changed | $550,000 | -1.8% | $169 / Sq Ft |
| 02/20/2025 02/20/25 | Price Changed | $560,000 | -2.6% | $172 / Sq Ft |
| 01/28/2025 01/28/25 | Price Changed | $575,000 | -4.0% | $177 / Sq Ft |
| 07/19/2024 07/19/24 | Price Changed | $599,000 | -3.4% | $184 / Sq Ft |
| 06/27/2024 06/27/24 | For Sale | $620,000 | +87.9% | $190 / Sq Ft |
| 10/12/2020 10/12/20 | Off Market | $330,000 | -- | -- |
| 07/10/2020 07/10/20 | Sold | $330,000 | -2.9% | $101 / Sq Ft |
| 05/28/2020 05/28/20 | Pending | -- | -- | -- |
| 05/20/2020 05/20/20 | Price Changed | $340,000 | -2.9% | $104 / Sq Ft |
| 03/10/2020 03/10/20 | Price Changed | $350,000 | -2.5% | $107 / Sq Ft |
| 01/15/2020 01/15/20 | For Sale | $358,900 | +8.8% | $110 / Sq Ft |
| 01/13/2020 01/13/20 | Off Market | $330,000 | -- | -- |
| 10/22/2019 10/22/19 | For Sale | $358,900 | +8.8% | $110 / Sq Ft |
| 10/08/2019 10/08/19 | Off Market | $330,000 | -- | -- |
| 10/01/2019 10/01/19 | For Sale | $358,900 | +8.8% | $110 / Sq Ft |
| 09/17/2019 09/17/19 | Off Market | $330,000 | -- | -- |
| 08/26/2019 08/26/19 | Price Changed | $358,900 | -0.3% | $110 / Sq Ft |
| 07/12/2019 07/12/19 | For Sale | $359,900 | +124.9% | $110 / Sq Ft |
| 02/26/2019 02/26/19 | Off Market | $160,000 | -- | -- |
| 11/28/2018 11/28/18 | Sold | $160,000 | -3.0% | $46 / Sq Ft |
| 11/08/2018 11/08/18 | Pending | -- | -- | -- |
| 10/19/2018 10/19/18 | Price Changed | $164,900 | -8.3% | $47 / Sq Ft |
| 10/05/2018 10/05/18 | For Sale | $179,900 | 0.0% | $52 / Sq Ft |
| 10/02/2018 10/02/18 | Pending | -- | -- | -- |
| 09/21/2018 09/21/18 | For Sale | $179,900 | 0.0% | $52 / Sq Ft |
| 08/10/2018 08/10/18 | Pending | -- | -- | -- |
| 07/09/2018 07/09/18 | For Sale | $179,900 | 0.0% | $52 / Sq Ft |
| 07/08/2018 07/08/18 | Pending | -- | -- | -- |
| 06/11/2018 06/11/18 | Price Changed | $179,900 | -10.0% | $52 / Sq Ft |
| 05/30/2018 05/30/18 | Price Changed | $199,900 | -4.8% | $57 / Sq Ft |
| 05/20/2018 05/20/18 | Price Changed | $209,900 | -4.5% | $60 / Sq Ft |
| 04/19/2018 04/19/18 | Price Changed | $219,900 | -2.2% | $63 / Sq Ft |
| 04/19/2018 04/19/18 | For Sale | $224,900 | +40.6% | $64 / Sq Ft |
| 04/19/2018 04/19/18 | Off Market | $160,000 | -- | -- |
| 04/17/2018 04/17/18 | For Sale | $224,900 | 0.0% | $64 / Sq Ft |
| 03/09/2018 03/09/18 | Pending | -- | -- | -- |
| 02/05/2018 02/05/18 | Price Changed | $224,900 | -2.2% | $64 / Sq Ft |
| 01/19/2018 01/19/18 | Price Changed | $229,900 | -2.1% | $66 / Sq Ft |
| 01/05/2018 01/05/18 | Price Changed | $234,900 | -2.1% | $67 / Sq Ft |
| 12/07/2017 12/07/17 | For Sale | $239,900 | -- | $69 / Sq Ft |
Deed History
| Date | Type | Sale Price | Title Company |
|---|---|---|---|
| Warranty Deed | $330,000 | None Available | |
| Quit Claim Deed | -- | None Available | |
| Quit Claim Deed | $41,000 | None Available | |
| Special Warranty Deed | $160,000 | Adm Title Services Llc | |
| Foreclosure Deed | $150,888 | None Available | |
| Warranty Deed | -- | -- | |
| Warranty Deed | -- | -- | |
| Quit Claim Deed | -- | -- |
Mortgage History
| Date | Status | Loan Amount | Loan Type |
|---|---|---|---|
| Open | $150,000 | Credit Line Revolving | |
| Closed | $50,000 | Credit Line Revolving | |
| Open | $320,100 | New Conventional | |
| Previous Owner | $24,888 | Construction | |
| Previous Owner | $40,000 | Credit Line Revolving | |
| Previous Owner | $193,000 | New Conventional | |
| Previous Owner | $179,550 | New Conventional | |
| Previous Owner | $203,200 | Adjustable Rate Mortgage/ARM |
Similar Homes in the area
Source: ValleyMLS.com
MLS Number: 21864400
APN: 18-03-07-4-001-009.000
- 3027 Heatherhill Dr SE
- 4018 Piedmont Dr SE
- 1000 Toney Dr SE
- 4023 Devon St SE
- 29 Revere Way
- 26 Revere Way
- 4103 Devon St SE
- 2700 Imperial Dr SE
- 2700 Churchill Dr SE
- 54 Northampton Dr SE
- 50 Northampton Dr SE
- 3202 Whitesburg Dr SW
- 103 Wingate Ave SW
- 2611 Evergreen St SE
- 1220 Deborah Dr SE
- 2703 Woodview Dr SE
- 4509 Old Farm Cir SE
- 1697 E Stonehurst Dr SE
- 2510 Scenic Dr SE
- LOT 4 Springhouse Rd SE

