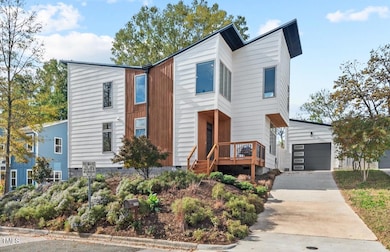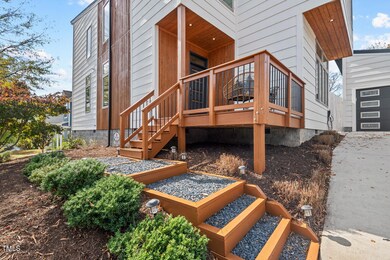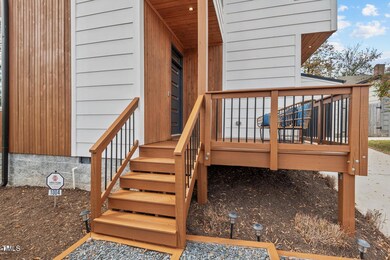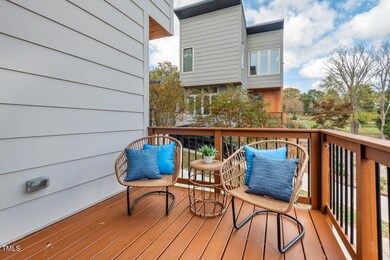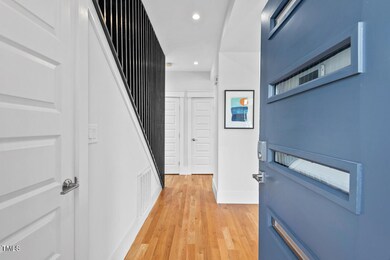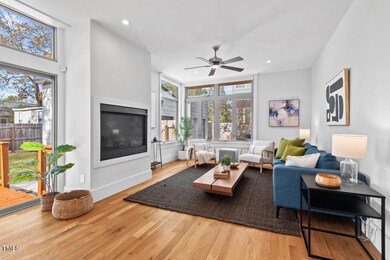
1004 Fairview St Durham, NC 27707
Lyon Park NeighborhoodHighlights
- Open Floorplan
- Deck
- Wood Flooring
- Lakewood Montessori Middle School Rated A-
- Contemporary Architecture
- Loft
About This Home
As of December 2024Live Your Best Life in This Modern Durham Gem!
Step into this stunning, light-filled home that combines style, space, and every modern convenience. With an open floor plan that feels expansive and inviting, this home features 3 spacious bedrooms, a convenient downstairs office, and a versatile loft area upstairs—perfect for work, play, or relaxation. Outside, you'll find your own private oasis. Relax on the expansive deck overlooking a fully fenced-in backyard, ideal for entertaining or unwinding in peace. The oversized detached garage comes equipped with not one, but two EV chargers (Tesla and CCS), making it a dream setup for electric vehicle owners. Enjoy the luxurious details throughout: motorized blinds, a gas stove for culinary creations, sleek stainless steel appliances, and double walk-in closets in the primary suite. Snuggle up by the gas logs on cooler nights, and enjoy the convenience of fast fiber Internet for all your streaming and work-from-home needs. This home is packed with perks and surprises waiting to be discovered. Don't miss your chance to live in this stylish, thoughtfully designed Durham beauty—schedule a showing today and see what the good life is all about!
Home Details
Home Type
- Single Family
Est. Annual Taxes
- $4,851
Year Built
- Built in 2018
Lot Details
- 5,663 Sq Ft Lot
- Wood Fence
- Back Yard Fenced
Parking
- 1 Car Detached Garage
Home Design
- Contemporary Architecture
- Block Foundation
- Shingle Roof
- Wood Siding
- HardiePlank Type
Interior Spaces
- 1,946 Sq Ft Home
- 2-Story Property
- Open Floorplan
- Smooth Ceilings
- High Ceiling
- Ceiling Fan
- Recessed Lighting
- Entrance Foyer
- Family Room
- Dining Room
- Home Office
- Loft
- Basement
- Crawl Space
- Scuttle Attic Hole
Kitchen
- Oven
- Gas Range
- Microwave
- Dishwasher
- Stainless Steel Appliances
- Quartz Countertops
Flooring
- Wood
- Tile
Bedrooms and Bathrooms
- 3 Bedrooms
- Dual Closets
- Walk-In Closet
- Double Vanity
- Separate Shower in Primary Bathroom
- Bathtub with Shower
- Walk-in Shower
Laundry
- Laundry in Hall
- Laundry on upper level
- Stacked Washer and Dryer
Outdoor Features
- Deck
Schools
- Morehead Elementary School
- Brogden Middle School
- Jordan High School
Utilities
- Forced Air Zoned Heating and Cooling System
- Heating System Uses Natural Gas
- Electric Water Heater
Community Details
- No Home Owners Association
Listing and Financial Details
- Assessor Parcel Number 222607
Map
Home Values in the Area
Average Home Value in this Area
Property History
| Date | Event | Price | Change | Sq Ft Price |
|---|---|---|---|---|
| 12/19/2024 12/19/24 | Sold | $674,900 | 0.0% | $347 / Sq Ft |
| 11/17/2024 11/17/24 | Pending | -- | -- | -- |
| 11/07/2024 11/07/24 | For Sale | $674,900 | -- | $347 / Sq Ft |
Tax History
| Year | Tax Paid | Tax Assessment Tax Assessment Total Assessment is a certain percentage of the fair market value that is determined by local assessors to be the total taxable value of land and additions on the property. | Land | Improvement |
|---|---|---|---|---|
| 2024 | $4,851 | $347,785 | $61,985 | $285,800 |
| 2023 | $4,556 | $347,785 | $61,985 | $285,800 |
| 2022 | $4,451 | $347,785 | $61,985 | $285,800 |
| 2021 | $4,430 | $347,785 | $61,985 | $285,800 |
| 2020 | $4,326 | $347,785 | $61,985 | $285,800 |
| 2019 | $4,326 | $347,785 | $61,985 | $285,800 |
| 2018 | $573 | $42,262 | $42,262 | $0 |
Mortgage History
| Date | Status | Loan Amount | Loan Type |
|---|---|---|---|
| Open | $539,920 | New Conventional | |
| Closed | $539,920 | New Conventional | |
| Previous Owner | $408,000 | New Conventional | |
| Previous Owner | $308,125 | Commercial |
Deed History
| Date | Type | Sale Price | Title Company |
|---|---|---|---|
| Warranty Deed | $675,000 | None Listed On Document | |
| Warranty Deed | $675,000 | None Listed On Document | |
| Warranty Deed | $510,000 | None Available |
Similar Homes in Durham, NC
Source: Doorify MLS
MLS Number: 10062298
APN: 222607
- 1023 Kent St
- 1521 Chapel Hill Rd
- 847 Estes St
- 2011 Morehead Ave
- 611 S Buchanan Blvd
- 1109 Huntington Ave
- 822 Kent St
- 807 Vickers Ave
- 1312 Rosedale Ave
- 1308 Vickers Ave
- 512 Gordon St Unit 404
- 512 Gordon St Unit 402
- 512 Gordon St Unit 303
- 512 Gordon St Unit 605 Cortland
- 512 Gordon St Unit 602 Gala
- 512 Gordon St Unit 302
- 512 Gordon St Unit 1101
- 512 Gordon St Unit 1102
- 512 Gordon St Unit 407
- 512 Gordon St Unit 403

