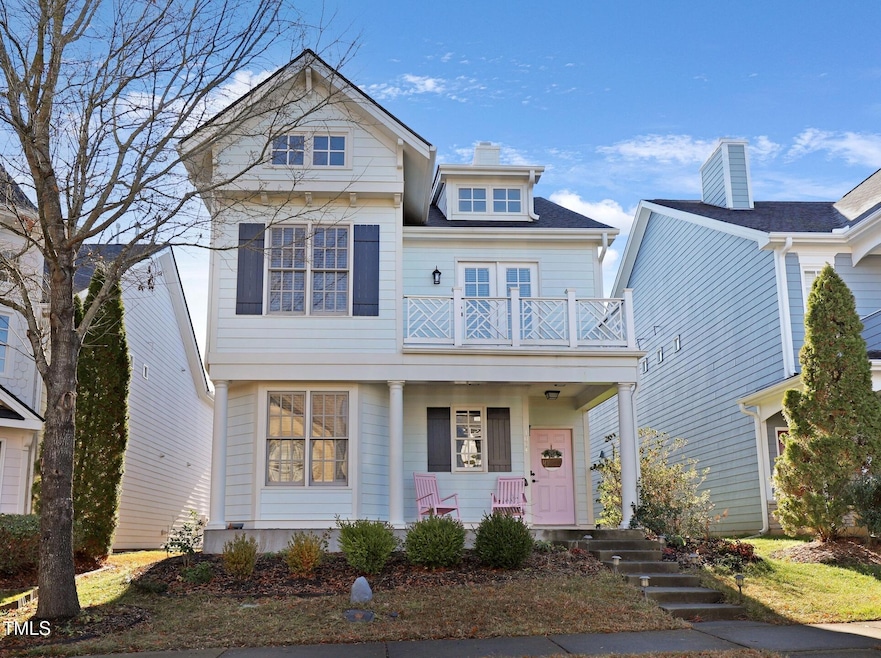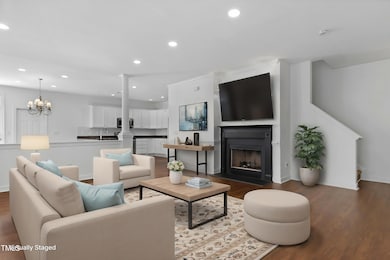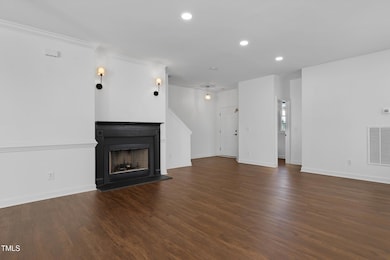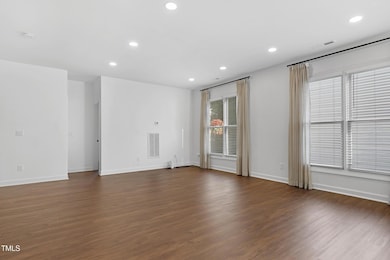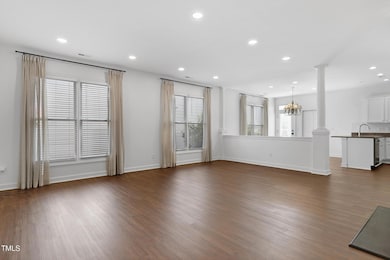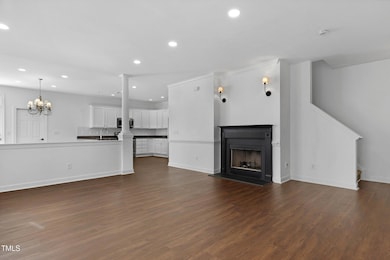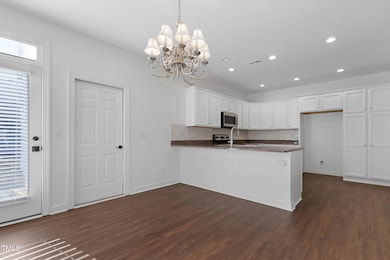
1004 Gold Rock Ln Morrisville, NC 27560
Highlights
- Fitness Center
- Open Floorplan
- Vaulted Ceiling
- Alston Ridge Elementary School Rated A
- Clubhouse
- Transitional Architecture
About This Home
As of April 2025Come on home to this Kitts Creek gem! This 4 bedroom, 3 bath home has a spacious open floor plan flooded with natural light. The bright open kitchen is worthy of your inner chef with white cabinetry, granite countertops and a beautiful tile backsplash. The main level also has a flex space and a full bath. Spread out in the huge owner's suite with a separate sitting area, updated ensuite and a second floor balcony. Generously sized secondary rooms with plenty of storage space. A 2 car rear load garage and rear patio space to relax and enjoy the fresh air. Google fiber is available. Enjoy the excellent amenities including a clubhouse, pool, gym, dog park, tennis courts, gazebo, community garden, playground, community library and historic pergola. Conveniently located in the heart of the Research Triangle with easy access to I540, I40, RDU and a variety of shops and restaurants. Book your tour today!
Last Agent to Sell the Property
Pam Lewis
Redfin Corporation License #291677
Home Details
Home Type
- Single Family
Est. Annual Taxes
- $4,812
Year Built
- Built in 2007
HOA Fees
- $81 Monthly HOA Fees
Parking
- 2 Car Attached Garage
- Rear-Facing Garage
- 2 Open Parking Spaces
Home Design
- Transitional Architecture
- Permanent Foundation
- Shingle Roof
Interior Spaces
- 2,468 Sq Ft Home
- 2-Story Property
- Open Floorplan
- Smooth Ceilings
- Vaulted Ceiling
- Ceiling Fan
- Recessed Lighting
- Great Room with Fireplace
Kitchen
- Electric Range
- Microwave
- Dishwasher
- Stainless Steel Appliances
- Granite Countertops
Flooring
- Carpet
- Luxury Vinyl Tile
Bedrooms and Bathrooms
- 4 Bedrooms
- Walk-In Closet
- 3 Full Bathrooms
- Double Vanity
- Private Water Closet
- Walk-in Shower
Laundry
- Laundry Room
- Laundry on main level
Outdoor Features
- Balcony
- Covered patio or porch
Schools
- Pleasant Grove Elementary School
- Alston Ridge Middle School
- Panther Creek High School
Additional Features
- 4,356 Sq Ft Lot
- Forced Air Heating and Cooling System
Listing and Financial Details
- Assessor Parcel Number 0746.01-27-2925.000
Community Details
Overview
- Cas Association, Phone Number (910) 295-3719
- Kitts Creek Subdivision
Amenities
- Clubhouse
Recreation
- Tennis Courts
- Fitness Center
- Community Pool
- Dog Park
Map
Home Values in the Area
Average Home Value in this Area
Property History
| Date | Event | Price | Change | Sq Ft Price |
|---|---|---|---|---|
| 04/25/2025 04/25/25 | Sold | $595,000 | -3.2% | $241 / Sq Ft |
| 03/25/2025 03/25/25 | Pending | -- | -- | -- |
| 02/26/2025 02/26/25 | Price Changed | $614,900 | -2.3% | $249 / Sq Ft |
| 01/02/2025 01/02/25 | For Sale | $629,500 | +10.2% | $255 / Sq Ft |
| 12/15/2023 12/15/23 | Off Market | $571,000 | -- | -- |
| 02/18/2022 02/18/22 | Sold | $571,000 | 0.0% | $231 / Sq Ft |
| 01/21/2022 01/21/22 | Pending | -- | -- | -- |
| 01/11/2022 01/11/22 | For Sale | $571,000 | -- | $231 / Sq Ft |
Tax History
| Year | Tax Paid | Tax Assessment Tax Assessment Total Assessment is a certain percentage of the fair market value that is determined by local assessors to be the total taxable value of land and additions on the property. | Land | Improvement |
|---|---|---|---|---|
| 2024 | $4,862 | $554,987 | $150,000 | $404,987 |
| 2023 | $3,846 | $365,378 | $100,000 | $265,378 |
| 2022 | $3,708 | $365,378 | $100,000 | $265,378 |
| 2021 | $3,528 | $365,378 | $100,000 | $265,378 |
| 2020 | $3,528 | $365,378 | $100,000 | $265,378 |
| 2019 | $3,463 | $310,007 | $92,000 | $218,007 |
| 2018 | $3,283 | $310,007 | $92,000 | $218,007 |
| 2017 | $3,161 | $310,007 | $92,000 | $218,007 |
| 2016 | $3,091 | $310,007 | $92,000 | $218,007 |
| 2015 | $3,285 | $318,657 | $64,000 | $254,657 |
| 2014 | $3,130 | $318,657 | $64,000 | $254,657 |
Mortgage History
| Date | Status | Loan Amount | Loan Type |
|---|---|---|---|
| Open | $399,700 | New Conventional | |
| Previous Owner | $100,000 | Stand Alone Second | |
| Previous Owner | $248,386 | New Conventional | |
| Previous Owner | $248,500 | New Conventional | |
| Previous Owner | $250,000 | New Conventional | |
| Previous Owner | $240,852 | New Conventional |
Deed History
| Date | Type | Sale Price | Title Company |
|---|---|---|---|
| Warranty Deed | $571,000 | Midtown Property Law | |
| Warranty Deed | $513,000 | None Available | |
| Interfamily Deed Transfer | -- | None Available | |
| Warranty Deed | $301,500 | None Available |
Similar Homes in Morrisville, NC
Source: Doorify MLS
MLS Number: 10068824
APN: 0746.01-27-2925-000
- 1004 Gold Rock Ln
- 1640 Legendary Ln
- 1220 Falcon Ridge Ln
- 1301 Elliott Ridge Ln
- 1005 Forest Willow Ln
- 1109 Hemby Ridge Ln
- 1109 Forest Willow Ln
- 1020 Topland Ct
- 2912 Historic Cir
- 912 Jewel Stone Ln
- 157 Durants Neck Ln
- 125 Station Dr
- 742 Keystone Park Dr
- 1001 Hope Springs Ln
- 1632 Ferntree Ct
- 104 Mainline Station Dr
- 711 Keystone Park Dr Unit 51
- 705 Keystone Park Dr Unit 51
- 1605 Grace Point Rd
- 1007 Denmark Manor Dr
