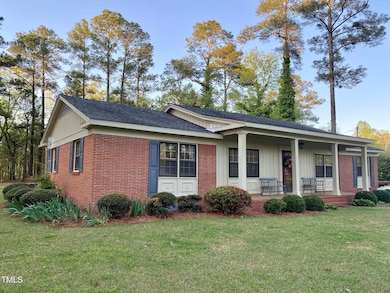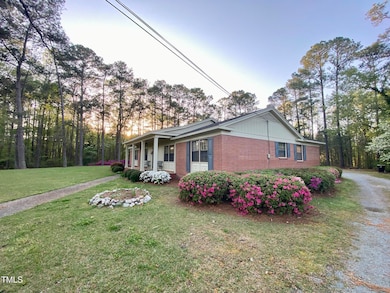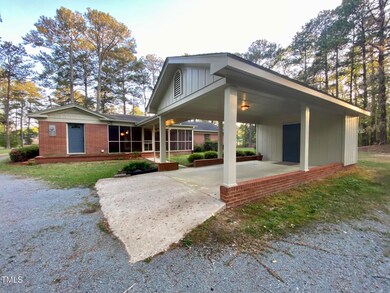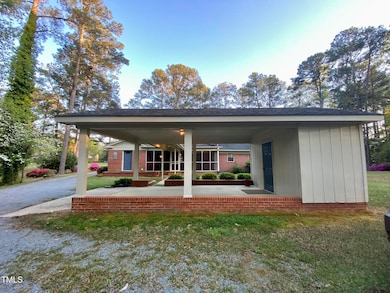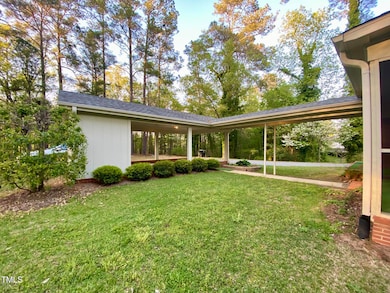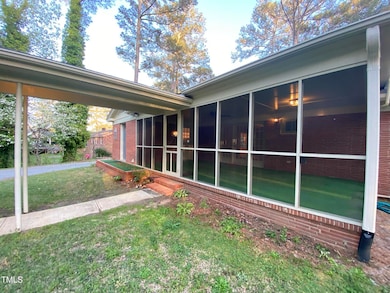
1004 Hillside Dr Lillington, NC 27546
Estimated payment $1,837/month
Highlights
- Partially Wooded Lot
- Screened Porch
- Brick Veneer
- No HOA
- Eat-In Kitchen
- Bathtub with Shower
About This Home
Welcome to 1004 Hillside Drive—a well-cared-for gem tucked away in one of Lillington's most peaceful neighborhoods with mature trees and a beautiful landscape. Nestled on over an acre. One of the standout features of this home is the spacious screened-in porch, perfect for relaxing with your morning coffee or enjoying Carolina evenings bug-free. A covered breezeway connects the porch to the detached carport, making for easy access in any weather. The carport includes additional storage space, ideal for tools, lawn equipment, or seasonal items—everything has its place. The backyard offers privacy and room to garden, play, or entertain. Located just minutes from downtown Lillington, local parks, and the scenic Cape Fear River, this home provides small-town charm with big convenience,
please contact seller directly. Gloria Yarbrough 910-890-1027
Home Details
Home Type
- Single Family
Est. Annual Taxes
- $1,992
Year Built
- Built in 1966
Lot Details
- 1.48 Acre Lot
- Partially Wooded Lot
Home Design
- Brick Veneer
- Brick Foundation
- Shingle Roof
- Lead Paint Disclosure
Interior Spaces
- 1,768 Sq Ft Home
- 1-Story Property
- Screened Porch
- Basement
- Crawl Space
Kitchen
- Eat-In Kitchen
- Built-In Electric Oven
- Cooktop
- Microwave
Flooring
- Carpet
- Vinyl
Bedrooms and Bathrooms
- 3 Bedrooms
- 2 Full Bathrooms
- Bathtub with Shower
Laundry
- Laundry Room
- Laundry on main level
- Sink Near Laundry
Parking
- 4 Parking Spaces
- 1 Attached Carport Space
- 3 Open Parking Spaces
Schools
- Shawtown Lillington Elementary School
- Harnett Central Middle School
- Harnett Central High School
Additional Features
- Outdoor Storage
- Grass Field
- Central Heating and Cooling System
Community Details
- No Home Owners Association
- Hillside Subdivision
Listing and Financial Details
- Assessor Parcel Number 0650-11-1701.000
Map
Home Values in the Area
Average Home Value in this Area
Tax History
| Year | Tax Paid | Tax Assessment Tax Assessment Total Assessment is a certain percentage of the fair market value that is determined by local assessors to be the total taxable value of land and additions on the property. | Land | Improvement |
|---|---|---|---|---|
| 2024 | $1,992 | $171,656 | $0 | $0 |
| 2023 | $1,992 | $171,656 | $0 | $0 |
| 2022 | $1,999 | $171,656 | $0 | $0 |
| 2021 | $1,999 | $150,720 | $0 | $0 |
| 2020 | $1,999 | $150,720 | $0 | $0 |
| 2019 | $1,984 | $150,720 | $0 | $0 |
| 2018 | $1,984 | $150,720 | $0 | $0 |
| 2017 | $1,984 | $150,720 | $0 | $0 |
| 2016 | $2,103 | $160,090 | $0 | $0 |
| 2015 | $2,103 | $160,090 | $0 | $0 |
| 2014 | $2,103 | $160,090 | $0 | $0 |
Property History
| Date | Event | Price | Change | Sq Ft Price |
|---|---|---|---|---|
| 04/22/2025 04/22/25 | For Sale | $300,000 | -- | $170 / Sq Ft |
Deed History
| Date | Type | Sale Price | Title Company |
|---|---|---|---|
| Deed | -- | -- |
Similar Homes in the area
Source: Doorify MLS
MLS Number: 10090870
APN: 10064016010010
- 600 W Front St
- 611 W Ivey St
- 409 S 13th St
- 133 Barn Door Dr
- 121 Barn Door Dr
- 184 Pine St E
- 107 Barn Door Dr
- 805 S 11th St
- 700 Ross Rd
- 81 Barn Door Dr
- 1304 S 14th St
- 86 Barn Door Dr
- 307 S 10th St
- 1406 Summerville Mamers Rd
- 1303 S 13th St
- 610 W Old Rd
- 402 Womble Dr
- 1309 S 11th St
- 7143 N Carolina 27
- 163 Little Creek Dr

